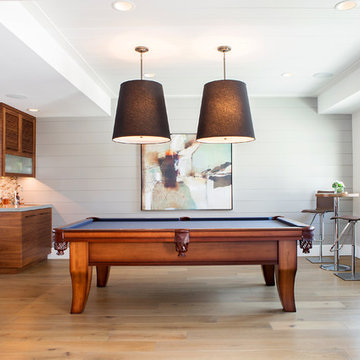5.376 Billeder af moderne stue med et skjult TV
Sorteret efter:
Budget
Sorter efter:Populær i dag
1 - 20 af 5.376 billeder
Item 1 ud af 3

Designed to embrace an extensive and unique art collection including sculpture, paintings, tapestry, and cultural antiquities, this modernist home located in north Scottsdale’s Estancia is the quintessential gallery home for the spectacular collection within. The primary roof form, “the wing” as the owner enjoys referring to it, opens the home vertically to a view of adjacent Pinnacle peak and changes the aperture to horizontal for the opposing view to the golf course. Deep overhangs and fenestration recesses give the home protection from the elements and provide supporting shade and shadow for what proves to be a desert sculpture. The restrained palette allows the architecture to express itself while permitting each object in the home to make its own place. The home, while certainly modern, expresses both elegance and warmth in its material selections including canterra stone, chopped sandstone, copper, and stucco.
Project Details | Lot 245 Estancia, Scottsdale AZ
Architect: C.P. Drewett, Drewett Works, Scottsdale, AZ
Interiors: Luis Ortega, Luis Ortega Interiors, Hollywood, CA
Publications: luxe. interiors + design. November 2011.
Featured on the world wide web: luxe.daily
Photos by Grey Crawford

This project, an extensive remodel and addition to an existing modern residence high above Silicon Valley, was inspired by dominant images and textures from the site: boulders, bark, and leaves. We created a two-story addition clad in traditional Japanese Shou Sugi Ban burnt wood siding that anchors home and site. Natural textures also prevail in the cosmetic remodeling of all the living spaces. The new volume adjacent to an expanded kitchen contains a family room and staircase to an upper guest suite.
The original home was a joint venture between Min | Day as Design Architect and Burks Toma Architects as Architect of Record and was substantially completed in 1999. In 2005, Min | Day added the swimming pool and related outdoor spaces. Schwartz and Architecture (SaA) began work on the addition and substantial remodel of the interior in 2009, completed in 2015.
Photo by Matthew Millman

Builder/Designer/Owner – Masud Sarshar
Photos by – Simon Berlyn, BerlynPhotography
Our main focus in this beautiful beach-front Malibu home was the view. Keeping all interior furnishing at a low profile so that your eye stays focused on the crystal blue Pacific. Adding natural furs and playful colors to the homes neutral palate kept the space warm and cozy. Plants and trees helped complete the space and allowed “life” to flow inside and out. For the exterior furnishings we chose natural teak and neutral colors, but added pops of orange to contrast against the bright blue skyline.
This multipurpose room is a game room, a pool room, a family room, a built in bar, and a in door out door space. Please place to entertain and have a cocktail at the same time.
JL Interiors is a LA-based creative/diverse firm that specializes in residential interiors. JL Interiors empowers homeowners to design their dream home that they can be proud of! The design isn’t just about making things beautiful; it’s also about making things work beautifully. Contact us for a free consultation Hello@JLinteriors.design _ 310.390.6849_ www.JLinteriors.design

Living Room with four custom moveable sofas able to be moved to accommodate large cocktail parties and events. A custom-designed firebox with the television concealed behind eucalyptus pocket doors with a wenge trim. Pendant light mirrors the same fixture which is in the adjoining dining room.
Photographer: Angie Seckinger

Cet appartement de 100m² acheté dans son jus avait besoin d’être rénové dans son intégralité pour repenser les volumes et lui apporter du cachet tout en le mettant au goût de notre client évidemment.
Tout en conservant les volumes existants, nous avons optimisé l’espace pour chaque fonction. Dans la pièce maîtresse, notre menuisier a réalisé un grand module aux panneaux coulissants avec des tasseaux en chêne fumé pour ajouter du relief. Multifonction, il intègre en plus une cheminée électrique et permet de dissimuler l’écran plasma ! En rappel, et pour apporter de la verticalité à cette grande pièce, les claustras délimitent chaque espace tout en laissant passer la lumière naturelle.
L’entrée et le séjour mènent au coin cuisine, séparé discrètement par un claustra. Le coloris gris canon de fusil des façades @bocklip laquées mat apporte de la profondeur à cet espace et offre un rendu chic et moderne. La crédence en miroir reflète la lumière provenant du grand balcon et le plan de travail en quartz contraste avec les autres éléments.
A l’étage, différents espaces de rangement ont été ajoutés : un premier aménagé sous les combles avec portes miroir pour apporter de la lumière à la pièce et dans la chambre principale, un dressing personnalisé.

A contemporary holiday home located on Victoria's Mornington Peninsula featuring rammed earth walls, timber lined ceilings and flagstone floors. This home incorporates strong, natural elements and the joinery throughout features custom, stained oak timber cabinetry and natural limestone benchtops. With a nod to the mid century modern era and a balance of natural, warm elements this home displays a uniquely Australian design style. This home is a cocoon like sanctuary for rejuvenation and relaxation with all the modern conveniences one could wish for thoughtfully integrated.

Un duplex charmant avec vue sur les toits de Paris. Une rénovation douce qui a modernisé ces espaces. L'appartement est clair et chaleureux. Ce projet familial nous a permis de créer 4 chambres et d'optimiser l'espace.
La bibliothèque sur mesure en multiple bouleau nous permet de dissimuler la télévision au dessus de la cheminée. Un bel ensemble pour habiller ce mur.

A view from the living room into the dining, kitchen, and loft areas of the main living space. Windows and walk-outs on both levels allow views and ease of access to the lake at all times.

This awe-inspiring custom home overlooks the Vail Valley from high on the mountainside. Featuring Vintage Woods siding, ceiling decking, timbers, fascia & soffit as well as custom metal paneling in both interior and exterior application. The metal is mounted to a custom grid mounting system for ease of installation. ©Kimberly Gavin Photography 2016 970-524-4041 www.vintagewoodsinc.net
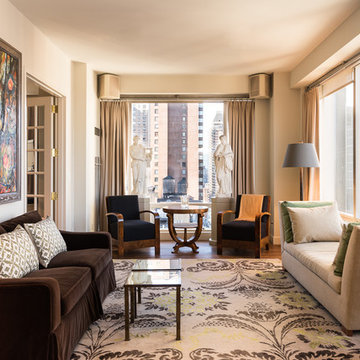
Mid Century Modern Design. Hip, elegant, refined, with great art setting the accents. Club Chairs & Table: Hungarian Art Deco.
Photo Credit: Laura S. Wilson www.lauraswilson.com
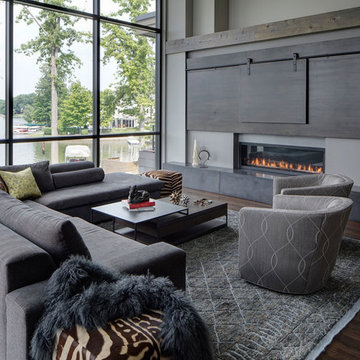
Much consideration was given to views that surround the home. The home sits on a reservoir and has breathtaking views from almost every room that the designers wanted to honor.
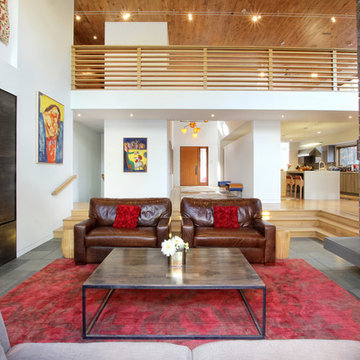
In the open concept home, the living area is defined by steps and a hearth to create a distinction of space and activities while maintaining flow. A custom-made wood panel conceals the television and complements the custom-made coffee table. Photo Credit: Garrett Rowland
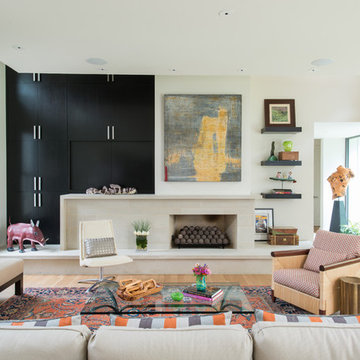
A Modern Farm House home great room with limestone fireplace and ebonized oak cabinetry.
Photography by Michael Hunter
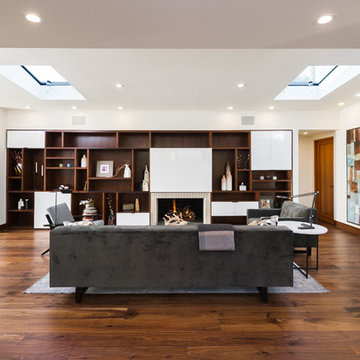
Ulimited Style Photography
http://www.houzz.com/photos/11087753/Living-Room-South-View-contemporary-living-room-los-angeles#lb-edit
5.376 Billeder af moderne stue med et skjult TV
1







