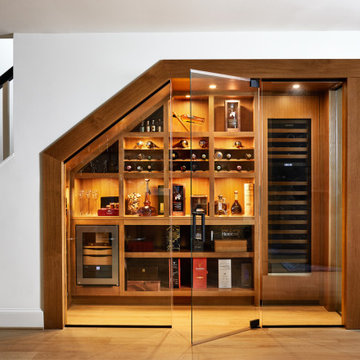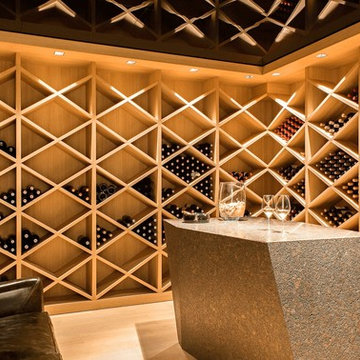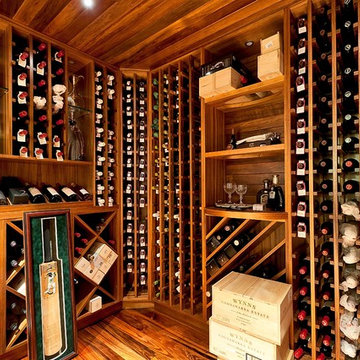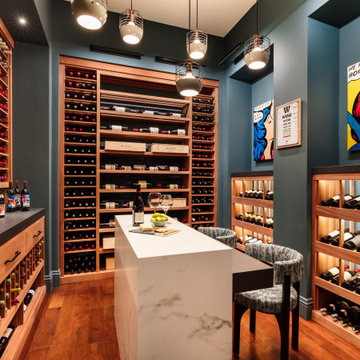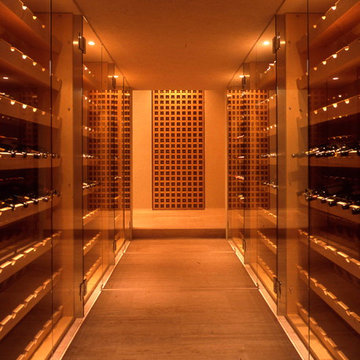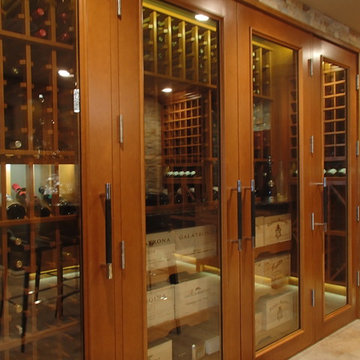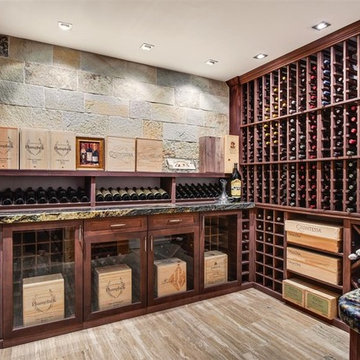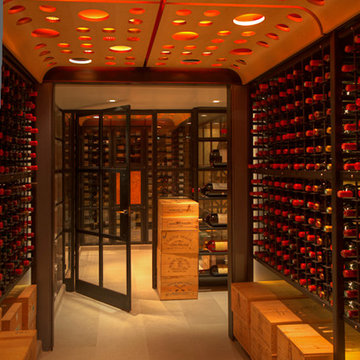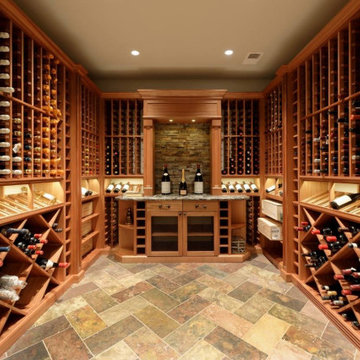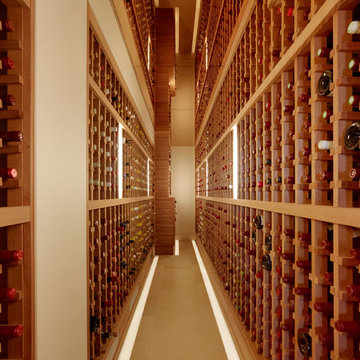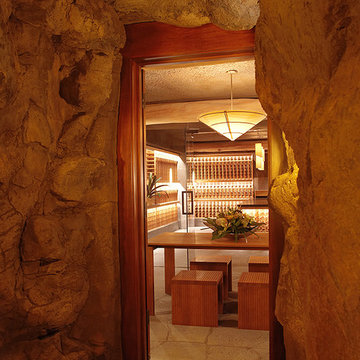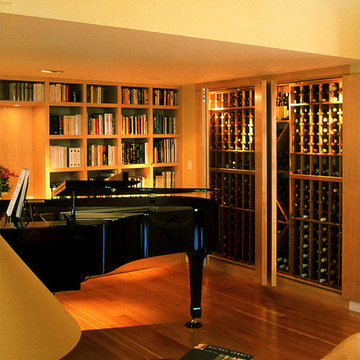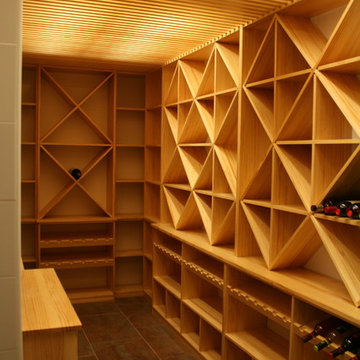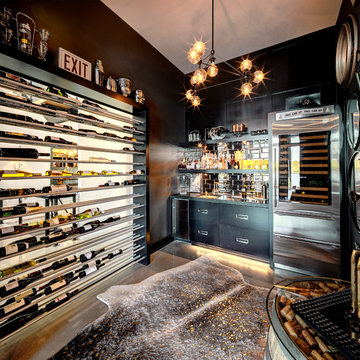602 Billeder af moderne trætonet vinkælder
Sorteret efter:
Budget
Sorter efter:Populær i dag
1 - 20 af 602 billeder
Item 1 ud af 3
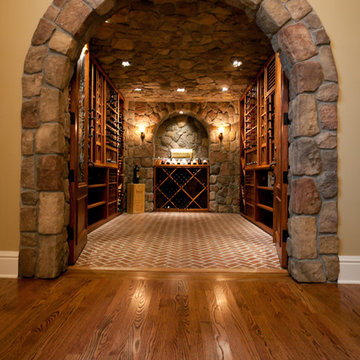
Stone arched wine cellar door with brick floor and mahogany wine racks. Stone arch with main floor wine cellar.

The owners requested a Private Resort that catered to their love for entertaining friends and family, a place where 2 people would feel just as comfortable as 42. Located on the western edge of a Wisconsin lake, the site provides a range of natural ecosystems from forest to prairie to water, allowing the building to have a more complex relationship with the lake - not merely creating large unencumbered views in that direction. The gently sloping site to the lake is atypical in many ways to most lakeside lots - as its main trajectory is not directly to the lake views - allowing for focus to be pushed in other directions such as a courtyard and into a nearby forest.
The biggest challenge was accommodating the large scale gathering spaces, while not overwhelming the natural setting with a single massive structure. Our solution was found in breaking down the scale of the project into digestible pieces and organizing them in a Camp-like collection of elements:
- Main Lodge: Providing the proper entry to the Camp and a Mess Hall
- Bunk House: A communal sleeping area and social space.
- Party Barn: An entertainment facility that opens directly on to a swimming pool & outdoor room.
- Guest Cottages: A series of smaller guest quarters.
- Private Quarters: The owners private space that directly links to the Main Lodge.
These elements are joined by a series green roof connectors, that merge with the landscape and allow the out buildings to retain their own identity. This Camp feel was further magnified through the materiality - specifically the use of Doug Fir, creating a modern Northwoods setting that is warm and inviting. The use of local limestone and poured concrete walls ground the buildings to the sloping site and serve as a cradle for the wood volumes that rest gently on them. The connections between these materials provided an opportunity to add a delicate reading to the spaces and re-enforce the camp aesthetic.
The oscillation between large communal spaces and private, intimate zones is explored on the interior and in the outdoor rooms. From the large courtyard to the private balcony - accommodating a variety of opportunities to engage the landscape was at the heart of the concept.
Overview
Chenequa, WI
Size
Total Finished Area: 9,543 sf
Completion Date
May 2013
Services
Architecture, Landscape Architecture, Interior Design
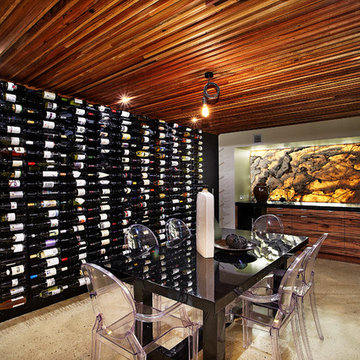
Basementy wine cellar with recycled timber battened ceiling, polished concrete floor and back lit onyx stone to back splash
AXIOM PHOTOGRAPHY
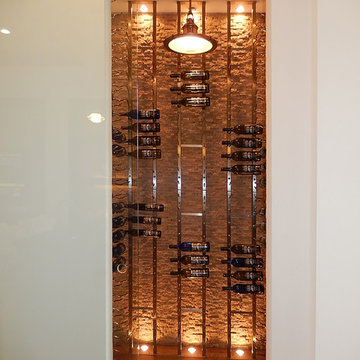
This wine cellar in a model home features floor to ceiling wine holders with cultured stone background wall and lighting on floor and ceiling for accent. The sliding glass door offers temperature control and provides a great look. Arthur Rutenberg Homes
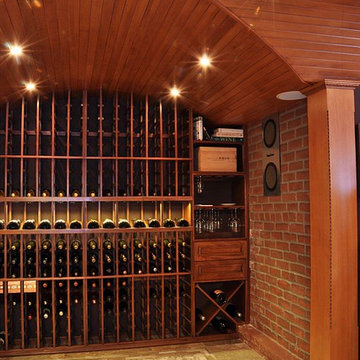
We turned a forgotten space, where pipes, heating ducts and electrical wiring hung down from the ceiling, into a stunning wine cellar to house the homeowner’s prized collection of champagne. The original brick foundation wall was left exposed to complement the new custom double barrel vaulted ceiling, and mahogany racks were designed for optimum bottle storage. No detail was forgotten in this climate controlled wine room, from the travertine stone floors and stereo speakers to the LED lighting that illuminates without adding heat and heavy glass walls for enjoying it from the rest of the basement.
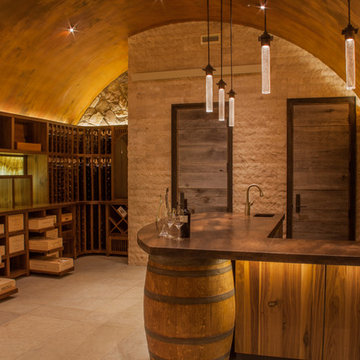
This was a project we worked with Kelly & Stone Architects on. This was a wine cave, set back into a mountain. Tim Stone Photography.
602 Billeder af moderne trætonet vinkælder
1
