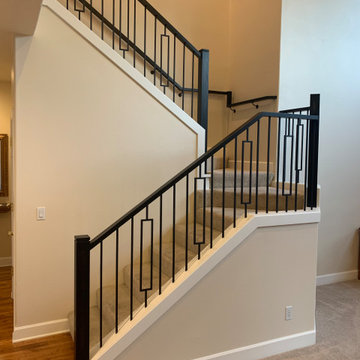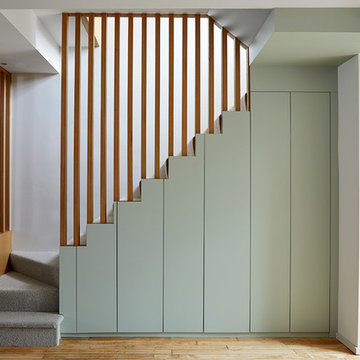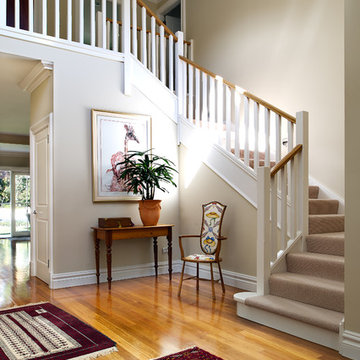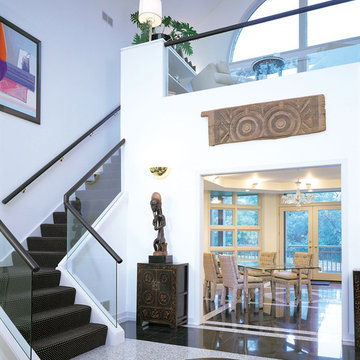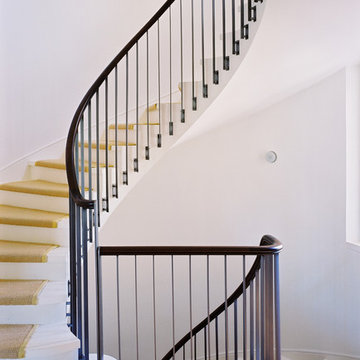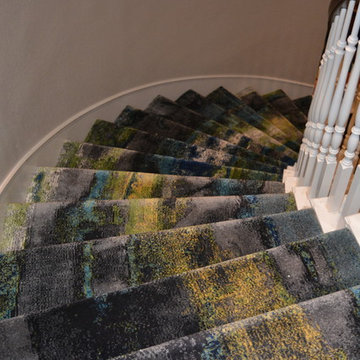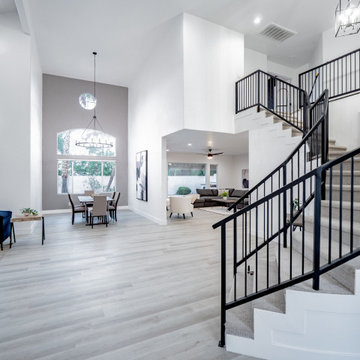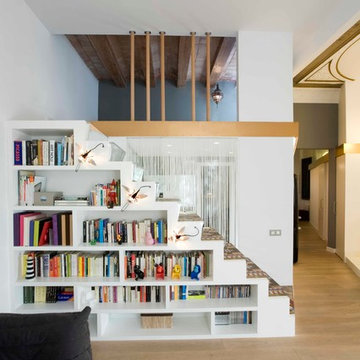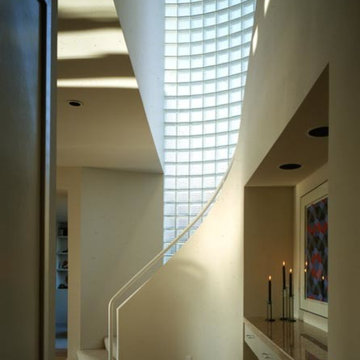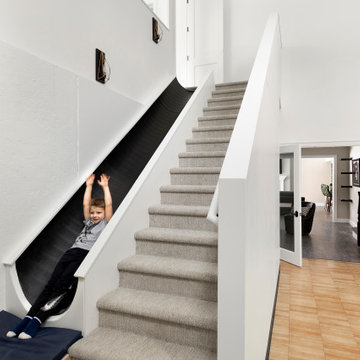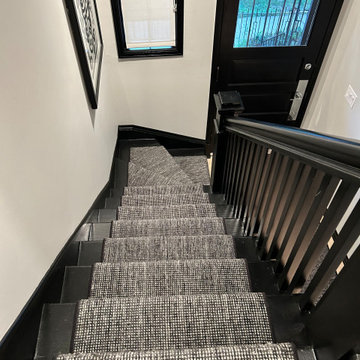3.758 Billeder af moderne trappe med trappeskåner
Sorteret efter:
Budget
Sorter efter:Populær i dag
1 - 20 af 3.758 billeder
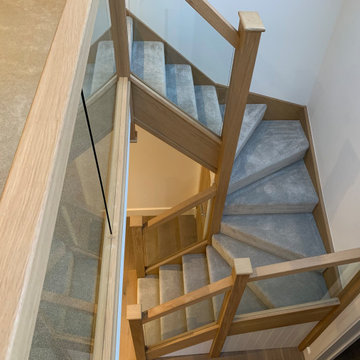
This exemplary oak winder staircase has been specifically designed to capitalise on the wealth of available natural light in the property. Positioned below sky lights, the stairs feature glass panel balustrades that let the light flow through the space. Instead of clamps, the panels are held in place by grooves in the handrail and baserail, contributing to the minimalist design ethos of contemporary interiors. The handrail, newel posts and newel caps have simplistic square forms that let the natural warmth and rich colour of the oak take centre stage. To add a touch of comfort, the client carpeted the stairs for a modern yet welcoming finish.
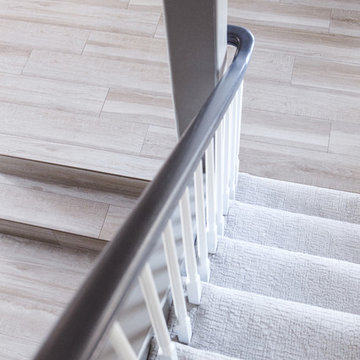
Dark railing against light spindles is a great way to add dimension without weighing the space down. This Cyber Space banister is a great example!
Photo by Melissa Au
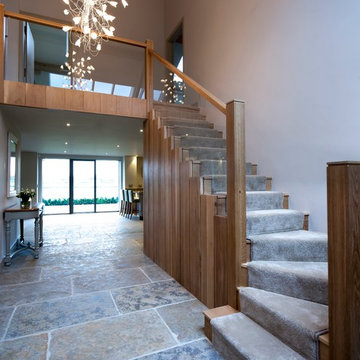
A newly created Entrance Hall in this Award Winning Barn Renovation Interior. Replacing the very dated central staircase which was overpowering to the eye and took up all of this space. This Handmade Oak and Glass Staircase was designed to create more space and allowing more natural light into this Entrance area. Indian Limestone Tiles were laid on the whole of the Barn Ground floor which was all underfloor heated. A calming colour palette was used and a gorgeous carpet for the staircase and whole of the up floor in a gorgeous colour tone. A now wonderful bright, private, light and open space for our lovely clients and their young family to enjoy.
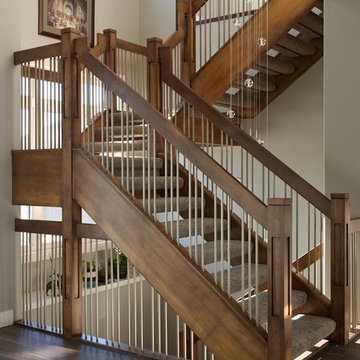
This maple stair with open rise carpet treads brings a warm and impressive feel to this home. The self-supported design alleviates the need for support posts under the landings leaving the view through the windows uncluttered. Grouped blanked spindles and mission posts add a simple linear texture to the staircase. The many posts tied together with angular lines showcase detail and craftsmanship.
Ryan Patrick Kelly Photographs
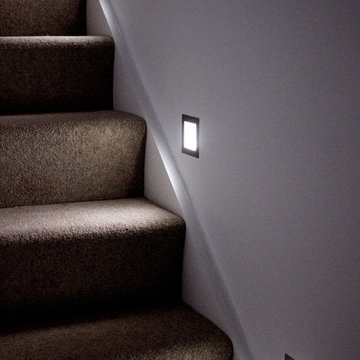
OPS initially identified the potential to develop in the garden of an existing 1930s house (which OPS subsequently refurbished and remodelled). A scoping study was undertaken to consider the financial viability of various schemes, determining the build costs and end values in addition to demand for such accommodation in the area.
OPS worked closely with the appointed architect throughout, and planning permission was granted for a pair of semi-detached houses. The existing pattern of semi-detached properties is thus continued, albeit following the curvature of the road. The design draws on features from neighbouring properties covering range of eras, from Victorian/Edwardian villas to 1930s semi-detached houses. The materials used have been carefully considered and include square Bath stone bay windows. The properties are timber framed above piled foundations and are highly energy efficient, exceeding current building regulations. In addition to insulation within the timber frame, an additional insulation board is fixed to the external face which in turn receives the self-coloured render coat.
OPS maintained a prominent role within the project team during the build. OPS were solely responsible for the design and specification of the kitchens which feature handleless doors/drawers and Corian worksurfaces, and provided continued input into the landscape design, bathrooms and specification of floor coverings.
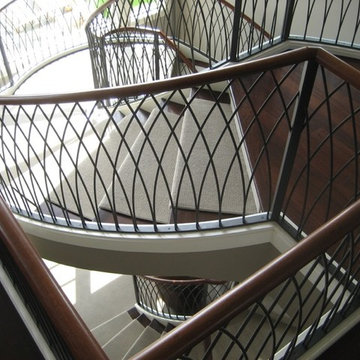
Large modern stair with custom welded balustrade. Dark stain on wood railing and tread caps. Neutral toned carpet running throughout.
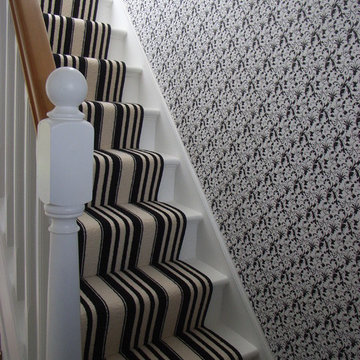
Monochrome striped stair carpet runner with feature wallpaper
Photo - Style Within
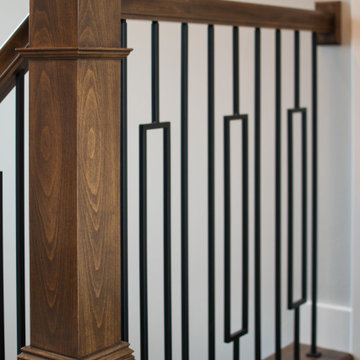
Dark stained wood newel posts and handrail mixed with wrought iron balusters provides modern rustic appeal.
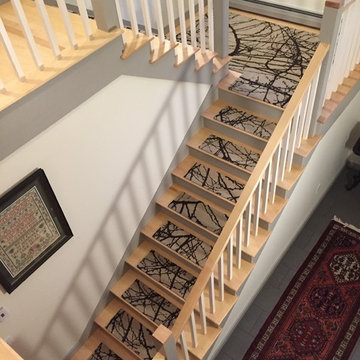
An installation of Barberry Alto Steps with a custom L-shaped landing.
This design was inspired by the dark branches of Barberry bushes in winter seen against the white snow.
They are hand knotted in Nepal at 100 knots in pure un-dyed black sheep, (which is truly a dark expresso brown) and light Himalayan natural sheep tone (very light grey beige). The design includes six different pieces which can be arranged to form a complete picture or randomly placed for an all-over effect.
These can be custom ordered in "true" black and white, rather than in our natural un-dyed tones.
Adhesive mesh is provided with each order.
Set of 12 for $1,125.
Single steps are $98
3.758 Billeder af moderne trappe med trappeskåner
1
