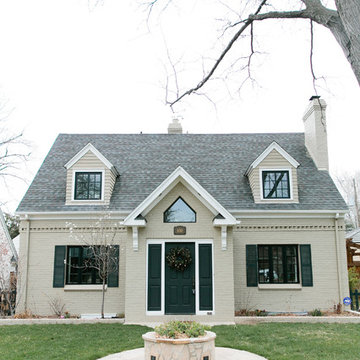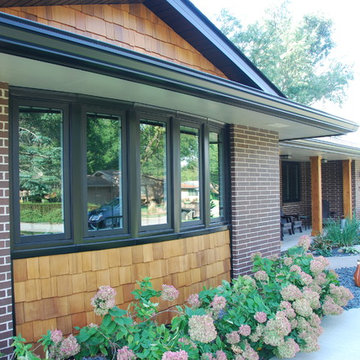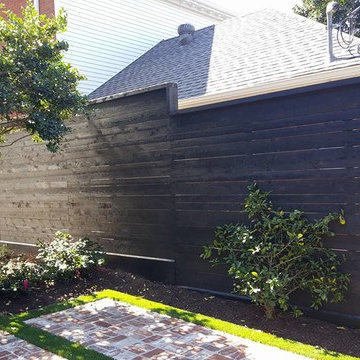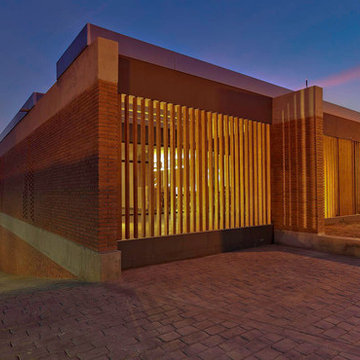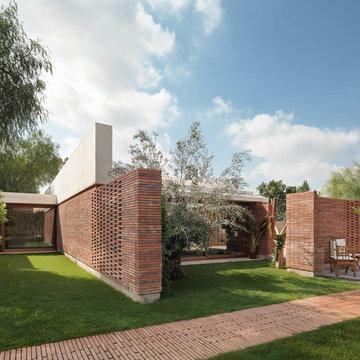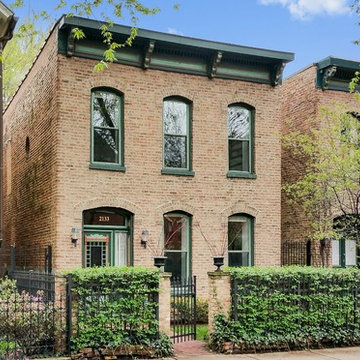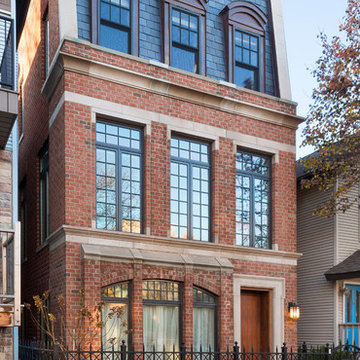5.245 Billeder af murstenshus
Sorteret efter:
Budget
Sorter efter:Populær i dag
1 - 20 af 5.245 billeder
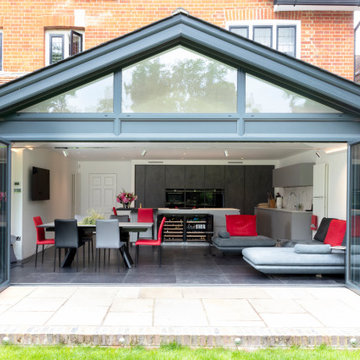
A single-story rear extension has been added to seamlessly integrate home living with the garden. By incorporating flush seals, we have established a harmonious connection between indoor and outdoor living spaces. Maximising the roof space within the extension enhances the open-plan atmosphere, fostering a more expansive and connected living environment.
The existing space, initially a dining room, necessitated the relocation of the kitchen from the front of the house to the rear. This transformation has given rise to a new area that now serves as an integrated space for dining, lounging, and an enhanced overall living experience.
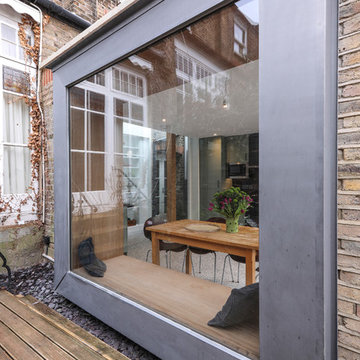
Alex Maguire Photography
One of the nicest thing that can happen as an architect is that a client returns to you because they enjoyed working with us so much the first time round. Having worked on the bathroom in 2016 we were recently asked to look at the kitchen and to advice as to how we could extend into the garden without completely invading the space. We wanted to be able to "sit in the kitchen and still be sitting in the garden".
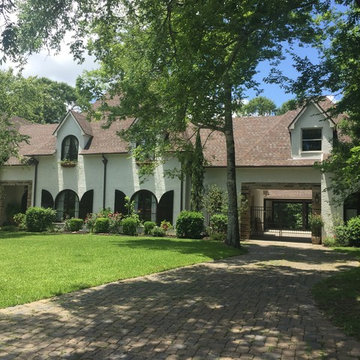
Forest Bayou gets a facelift, moving from golden cream to warm gray. A beautiful move into today's color palettes.
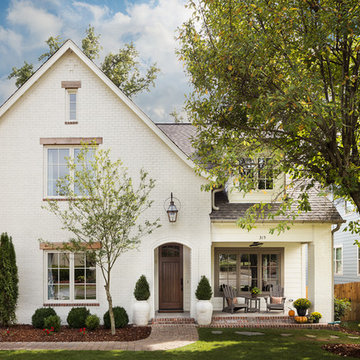
Tommy Daspit is an Architectural, Commercial, Real Estate, and Google Maps Business View Trusted photographer in Birmingham, Alabama. Tommy provides the best in commercial photography in the southeastern United States (Alabama, Georgia, North Carolina, South Carolina, Florida, Mississippi, Louisiana, and Tennessee).
View more of his work on his homepage: http://tommmydaspit.com

This single door entry is showcased with one French Quarter Yoke Hanger creating a striking focal point. The guiding gas lantern leads to the front door and a quaint sitting area, perfect for relaxing and watching the sunsets.
Featured Lantern: French Quarter Yoke Hanger http://ow.ly/Ppp530nBxAx
View the project by Willow Homes http://ow.ly/4amp30nBxte
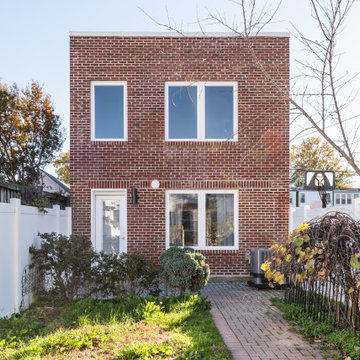
Boat garage converted into a 2-story additional dwelling unit with covered parking.

Two separate two-flats share a party wall to form one brick residential building in the Chicago's Wicker Park neighborhood, with 4 rental units. The interior of each two flat was reconfigured to become a single family house.
5.245 Billeder af murstenshus
1




