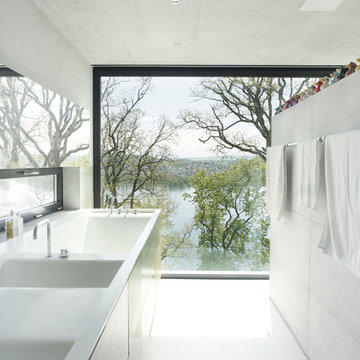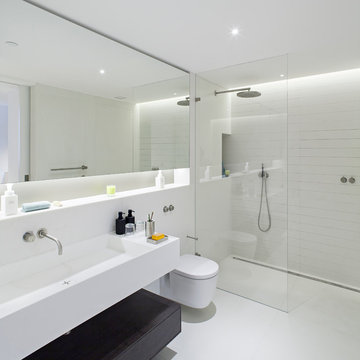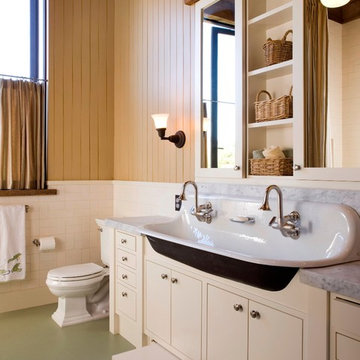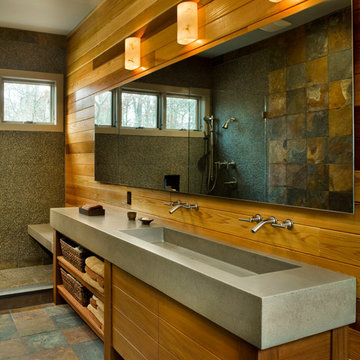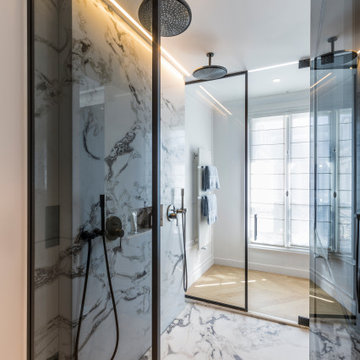11.312 Billeder af badeværelse med en aflang håndvask

The reconfiguration of the master bathroom opened up the space by pairing a platform shower with a freestanding tub. The open shower, wall-hung vanity, and wall-hung water closet create continuous flooring and an expansive feeling. The result is a welcoming space with a calming aesthetic.

A house located at a southern Vermont ski area, this home is based on our Lodge model. Custom designed, pre-cut and shipped to the site by Habitat Post & Beam, the home was assembled and finished by a local builder. Photos by Michael Penney, architectural photographer. IMPORTANT NOTE: We are not involved in the finish or decoration of these homes, so it is unlikely that we can answer any questions about elements that were not part of our kit package (interior finish materials), i.e., specific elements of the spaces such as flooring, appliances, colors, lighting, furniture, landscaping, etc.

Sporty Spa. Texture and pattern from the tile set the backdrop for the soft grey-washed bamboo and custom cast concrete sink. Calm and soothing tones meet active lines and angles- might just be the perfect way to start the day.

cabin, country home, custom vanity, farm sink, modern farmhouse, mountain home, natural materials,

Textured tile shower has a linear drain and a rainhead with a hand held, in addition to a shower niche and 2 benches for a relaxing shower experience.
Photos by Chris Veith

Mountain View Modern master bath with curbless shower, bamboo cabinets and double trough sink.
Green Heath Ceramics tile on shower wall, also in shower niche (reflected in mirror)
Exposed beams and skylight in ceiling.
Photography: Mark Pinkerton VI360

Modern Bathroom with Skylight.
Townhouse renovation by Ben Herzog.
Photography by Marco Valencia.

A contemporary master bathroom and dressng area with mixed metals of brass and chrome with a warm Walnut wood, and pops of green
11.312 Billeder af badeværelse med en aflang håndvask
1




