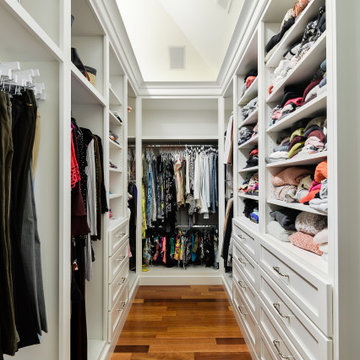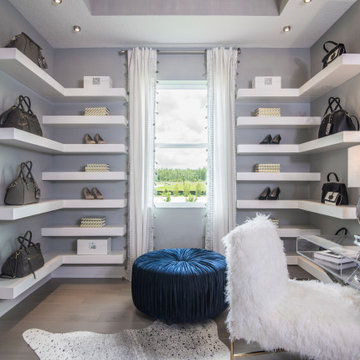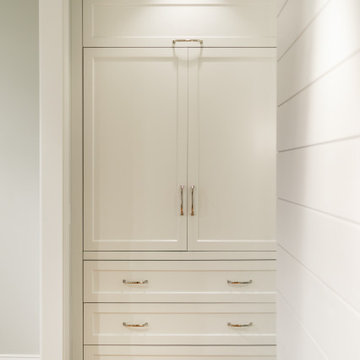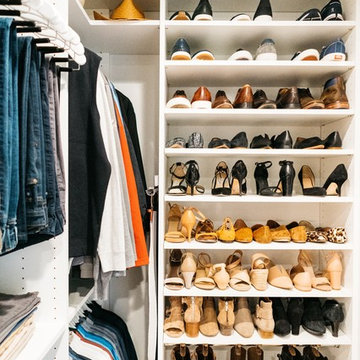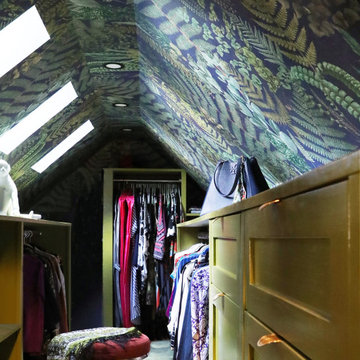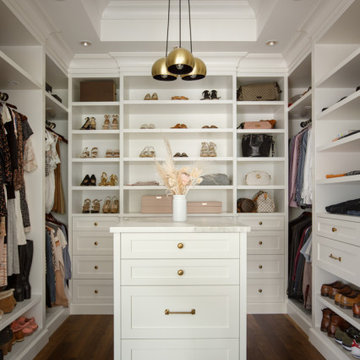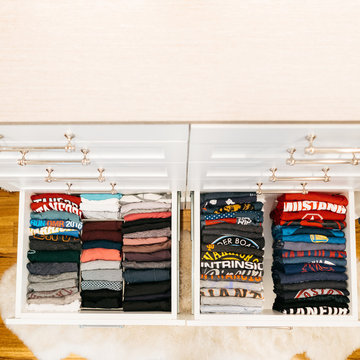395 Billeder af opbevaring og garderobe med mellemfarvet parketgulv
Sorteret efter:
Budget
Sorter efter:Populær i dag
1 - 20 af 395 billeder

A spacious calm white modern closet is perfectly fit for the man to store clothes conveniently.

Гардеробов в доме два, совершенно одинаковые по конфигурации и наполнению. Разница только в том, что один гардероб принадлежит мужчине, а второй гардероб - женщине. Мечта?
При планировании гардероба важно учесть все особенности клиента: много ли длинных вещей, есть ли брюки и рубашки в гардеробе, где будет храниться обувь и внесезонная одежда.
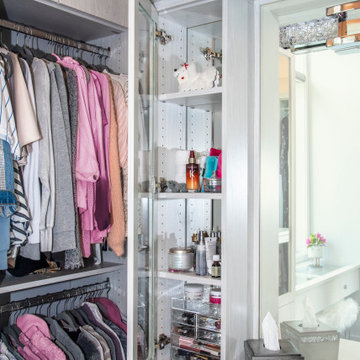
The west wall of this closet features a custom, built-in vanity table. A mirror is installed above the vanity countertop. It is flanked by slim storage cabinets on either side that organizes the owner's makeup.

Open cabinetry, with white drawers and wood flooring a perfect Walk-in closet combo to the luxurious master bathroom.

This spacious closet was once the front sitting room. It's position directly next to the master suite made it a natural for expanding the master closet.

We updated this bedroom, considering closet space. we added a walk-in closet and it was a fantastic investment because it adds storage and extra space. We painted this bedroom white and make it look bigger. We used engineered wood flooring made of plywood with stable dimensions and a hardwood veneer. which adds beauty and makes them feel safe and comfortable in the bedroom.
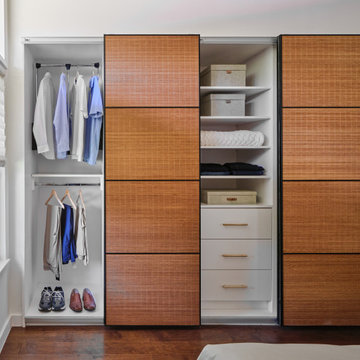
The vaulted ceiling and clerestory windows in this mid century modern master suite provide a striking architectural backdrop for the newly remodeled space. A mid century mirror and light fixture enhance the design. The team designed a custom built in closet with sliding bamboo doors. The smaller closet was enlarged from 6' wide to 9' wide by taking a portion of the closet space from an adjoining bedroom.
395 Billeder af opbevaring og garderobe med mellemfarvet parketgulv
1


