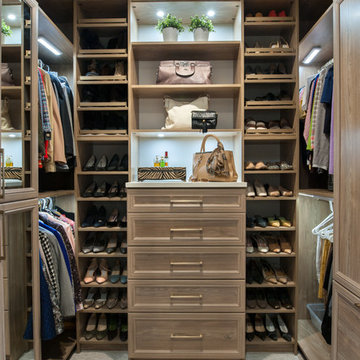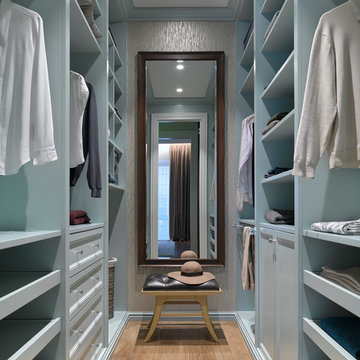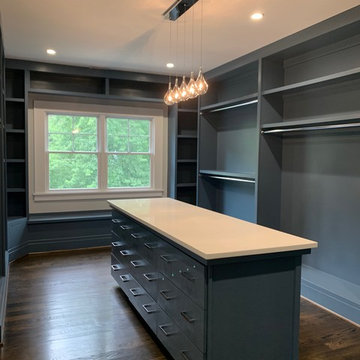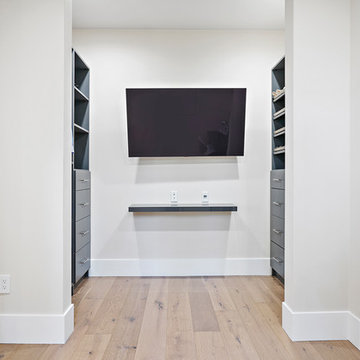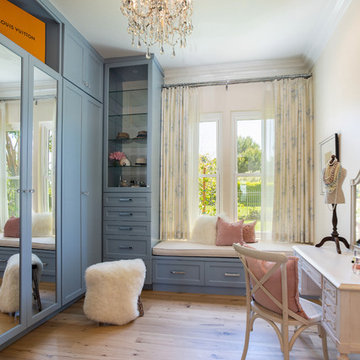469 Billeder af opbevaring og garderobe med blå skabe

Blue closet and dressing room includes a vanity area, and storage for bags, hats, and shoes.
Hanging hardware is lucite and brass.
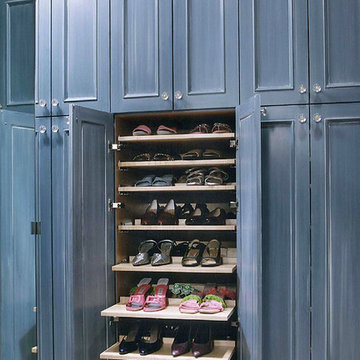
The shoe pull-outs were specifically designed for 320 pairs of shoes and boots of various heights.
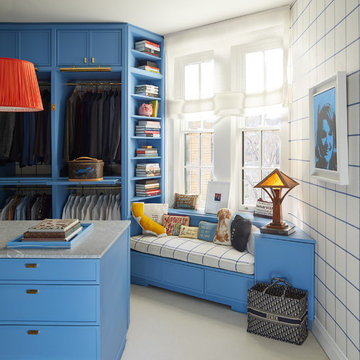
A banquette in the dressing area is covered in the same custom-colored tattersall by Ralph Lauren Home as in the master bedroom.
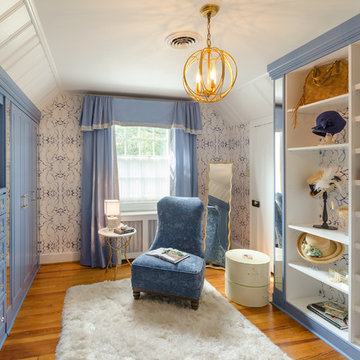
A walk-in closet is a luxurious and practical addition to any home, providing a spacious and organized haven for clothing, shoes, and accessories.
Typically larger than standard closets, these well-designed spaces often feature built-in shelves, drawers, and hanging rods to accommodate a variety of wardrobe items.
Ample lighting, whether natural or strategically placed fixtures, ensures visibility and adds to the overall ambiance. Mirrors and dressing areas may be conveniently integrated, transforming the walk-in closet into a private dressing room.
The design possibilities are endless, allowing individuals to personalize the space according to their preferences, making the walk-in closet a functional storage area and a stylish retreat where one can start and end the day with ease and sophistication.
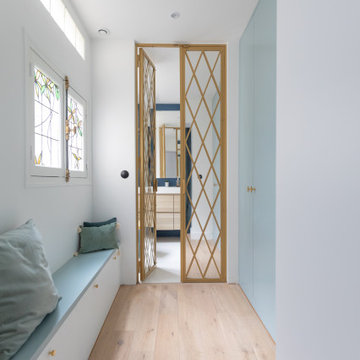
Rénovation d'un appartement de 60m2 sur l'île Saint-Louis à Paris. 2019
Photos Laura Jacques
Design Charlotte Féquet
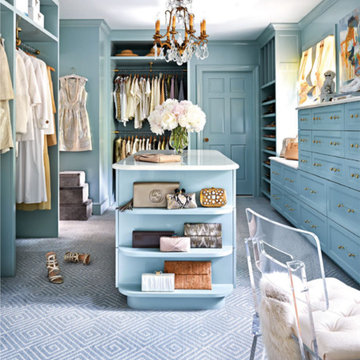
Dressing room with Hollywood Glam, because a closet can be a beautiful space. Featuring STARK’s KEAGAN in colorway Caribbean from Traditional Home. Featured in Traditional Home
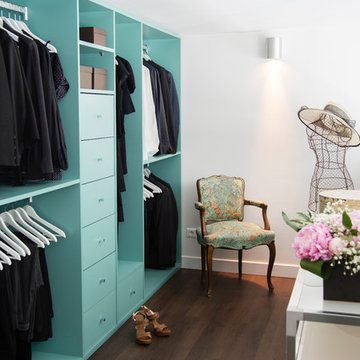
C’est l’histoire d’un lieu XXL avec une cuisine et deux chambres XXS. La famille qui l’habite souhaiterait repenser ce loft atypique de 120m2 et se l’approprier. Alors on réorganise les espaces et la distribution pour que chacun y retrouve son intimité. On agrandit la cuisine pour plus de convivialité. D’habitude, les rangements se font discrets, ici on choisit de les montrer en version XXL : du blanc pour sublimer les volumes et de la couleur pour marquer la fonctionnalité. La grande bibliothèque d’inspiration Charlotte Perriand crée du lien entre les différents espaces de la pièce à vivre. Ses panneaux coulissants colorés donnent le ton. Dans la chambre du petit garçon le camaïeu de bleu dissimule penderie et rangements pour les jouets. Dans la suite parentale, la coiffeuse, astucieusement dessinée sur mesure autour d’un ilot, optimise la circulation entre l’espace lit et le dressing. Résultat, un mélange retro-moderne qui offre à ses propriétaires un lieu de vie à leur échelle. (Photo Franck Beloncle)
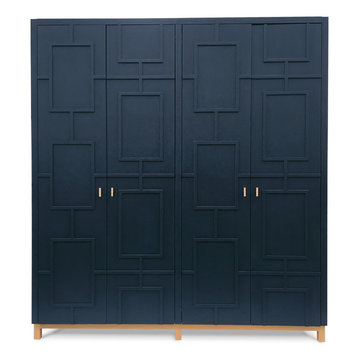
We were initially contacted by our clients to design and make a large fitted wardrobe, however after several discussions we realised that a free standing wardrobe would work better for their needs. We created the large freestanding wardrobe with four patterned doors in relief and titled it Relish. It has now been added to our range of freestanding furniture and available through Andrew Carpenter Design.
The inside of the wardrobe has rails shelves and four drawers that all fitted on concealed soft close runners. At 7 cm deep the top drawer is shallower than the others and can be used for jewellery and small items of clothing, whilst the three deeper drawers are a generous 14.5 cm deep.
The interior of the freestanding wardrobe is made from Finnish birch plywood with a solid oak frame underneath all finished in a hard wearing white oil to lighten the timber tone.
The exterior is hand brushed in deep blue.
Width 200 cm, depth: 58 cm, height: 222 cm.
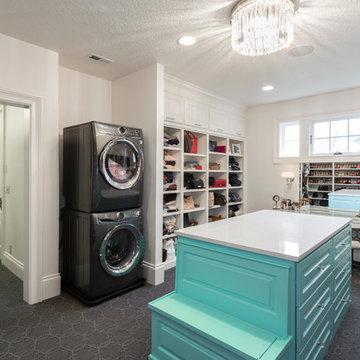
It only makes sense to have your washer and dryer in your walk-in closet! How convenient!
BUILT Photography
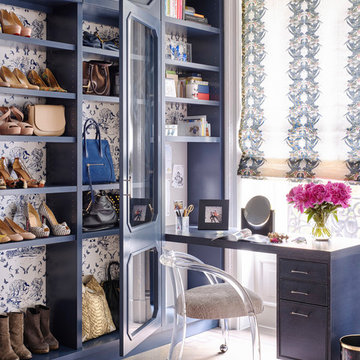
Montgomery Place Townhouse
The unique and exclusive property on Montgomery Place, located between Eighth Avenue and Prospect Park West, was designed in 1898 by the architecture firm Babb, Cook & Willard. It contains an expansive seven bedrooms, five bathrooms, and two powder rooms. The firm was simultaneously working on the East 91st Street Andrew Carnegie Mansion during the period, and ensured the 30.5’ wide limestone at Montgomery Place would boast landmark historic details, including six fireplaces, an original Otis elevator, and a grand spiral staircase running across the four floors. After a two and half year renovation, which had modernized the home – adding five skylights, a wood burning fireplace, an outfitted butler’s kitchen and Waterworks fixtures throughout – the landmark mansion was sold in 2014. DHD Architecture and Interior Design were hired by the buyers, a young family who had moved from their Tribeca Loft, to further renovate and create a fresh, modern home, without compromising the structure’s historic features. The interiors were designed with a chic, bold, yet warm aesthetic in mind, mixing vibrant palettes into livable spaces.
Photography: Annie Schlechter
www.annieschlechter.com
© DHD / ALL RIGHTS RESERVED.
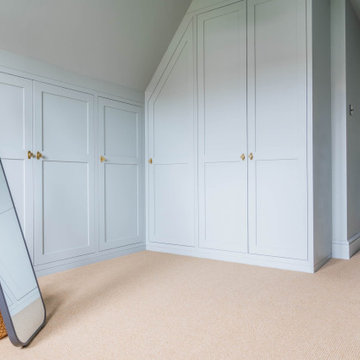
A painted shaker style walk in wardrobe, designed to fit in an awkward loft space with a sloping ceiling. Hanging sections and shelving with a large corner space.
469 Billeder af opbevaring og garderobe med blå skabe
1


