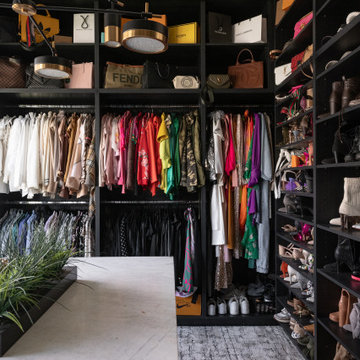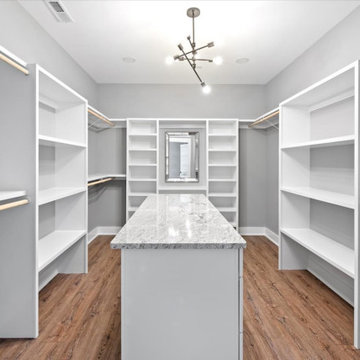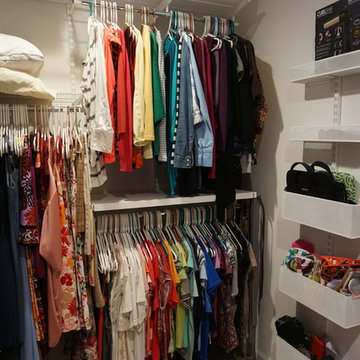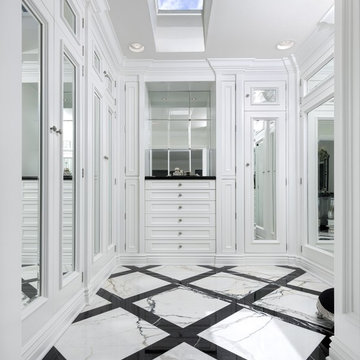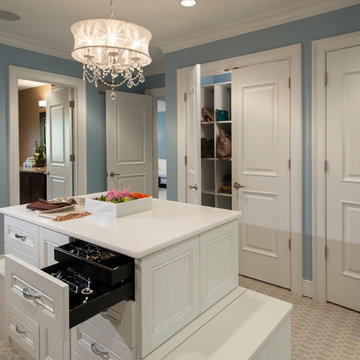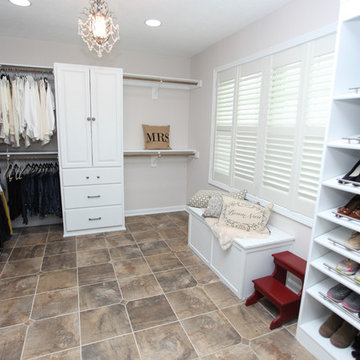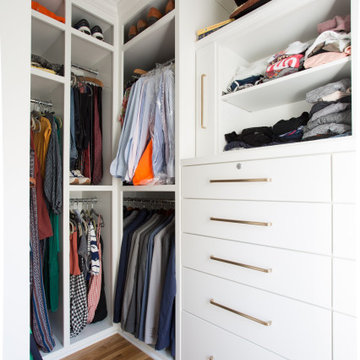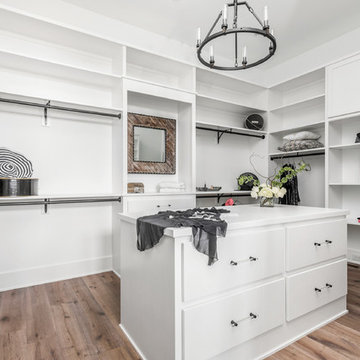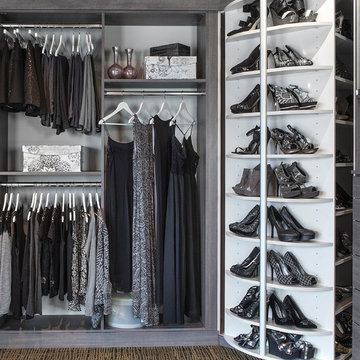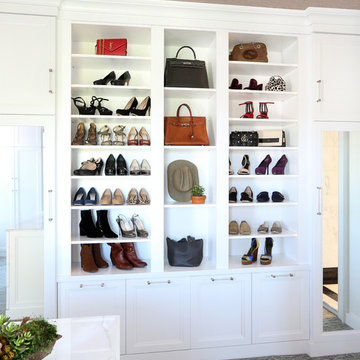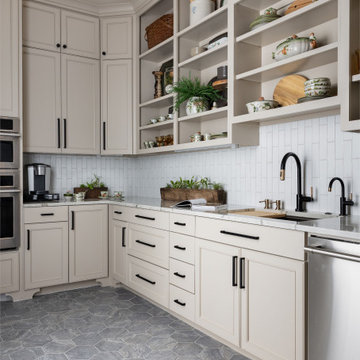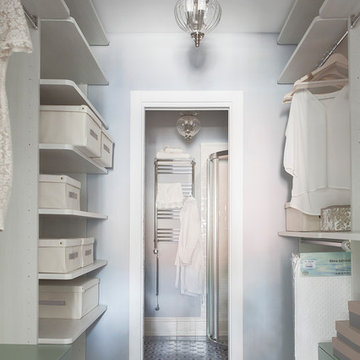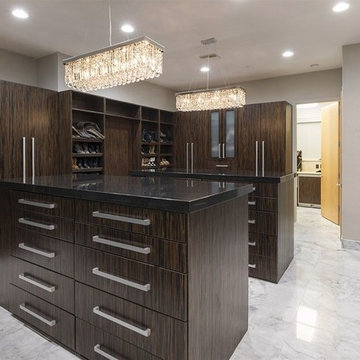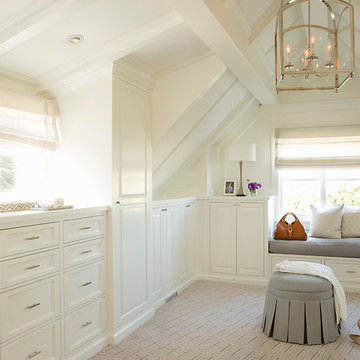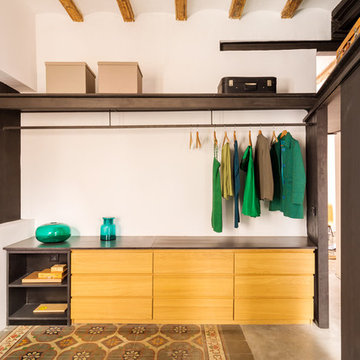414 Billeder af opbevaring og garderobe med flerfarvet gulv
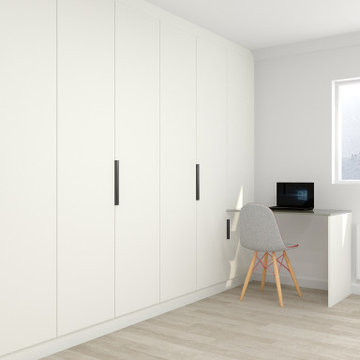
Fitted Bifold Hinged Wardrobe in alpine white beige linen. To order, call now at 0203 397 8387 & book your Free No-obligation Home Design Visit.
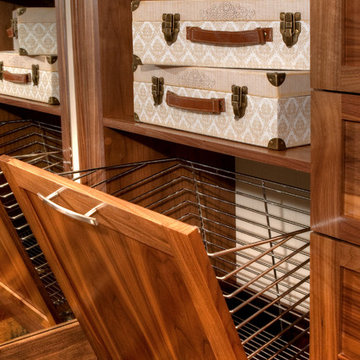
This walk-in closet features tall, stained walnut cabinets with plenty of long hanging, black drawers, a pull-out laundry hamper and pull-down rods for extra storage.
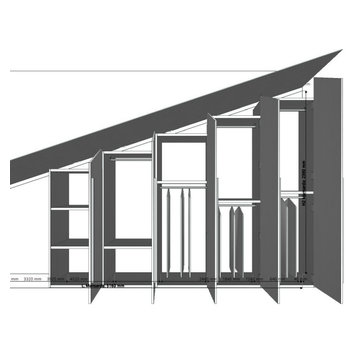
Progetto e Realizzazione di un armadio su misura mansardato.
Con Mobili Romagnoli srl
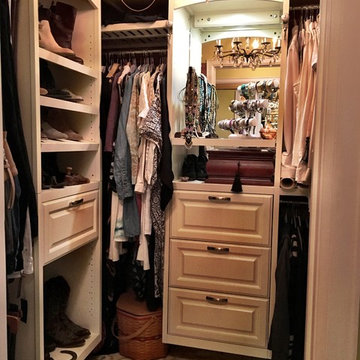
Everything has it's space. Finished closet/dressing room ready and waiting.
Lisa Lyttle
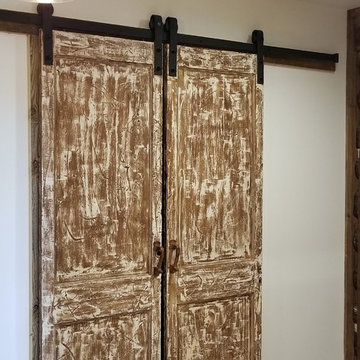
Renovation of a master bath suite, dressing room and laundry room in a log cabin farm house.
The laundry room has a fabulous white enamel and iron trough sink with double goose neck faucets - ideal for scrubbing dirty farmer's clothing. The cabinet and shelving were custom made using the reclaimed wood from the farm. A quartz counter for folding laundry is set above the washer and dryer. A ribbed glass panel was installed in the door to the laundry room, which was retrieved from a wood pile, so that the light from the room's window would flow through to the dressing room and vestibule, while still providing privacy between the spaces.
Interior Design & Photo ©Suzanne MacCrone Rogers
Architectural Design - Robert C. Beeland, AIA, NCARB
414 Billeder af opbevaring og garderobe med flerfarvet gulv
3
