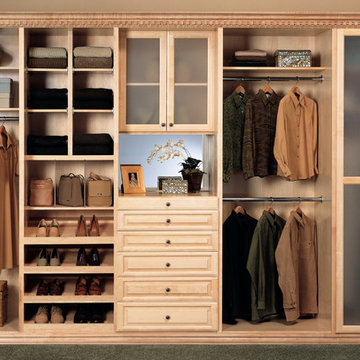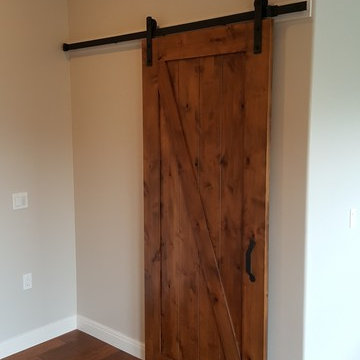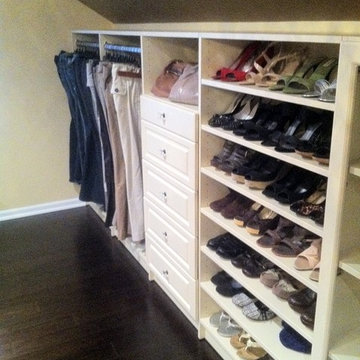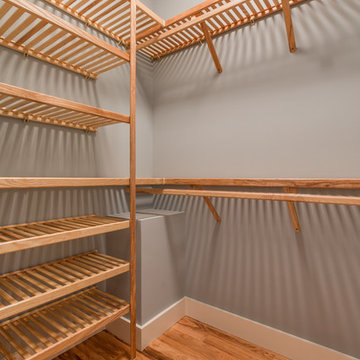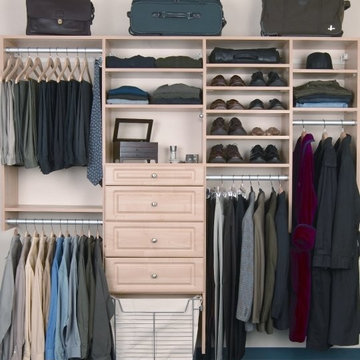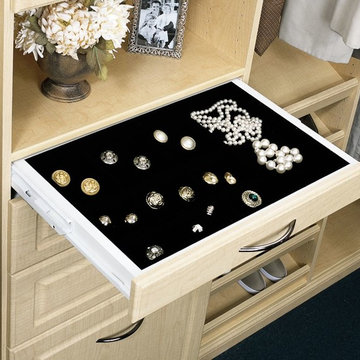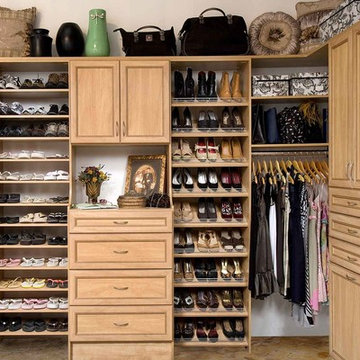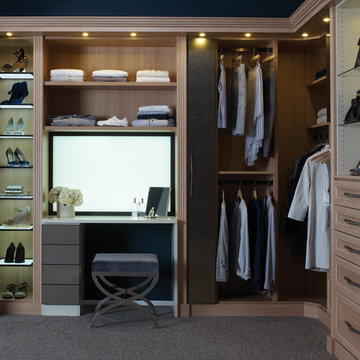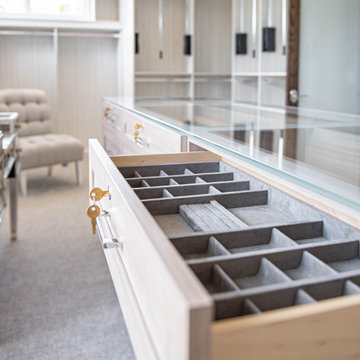287 Billeder af opbevaring og garderobe med fyldningslåger og skabe i lyst træ
Sorteret efter:
Budget
Sorter efter:Populær i dag
1 - 20 af 287 billeder
Item 1 ud af 3

We love this master closet with marble countertops, crystal chandeliers, and custom cabinetry.
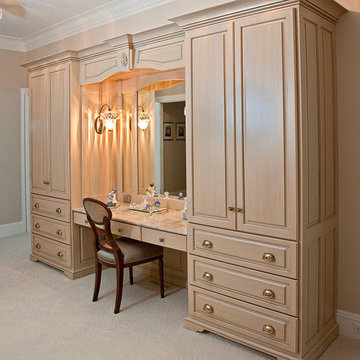
Makeup Station Armoire for the boudoir, tocador, master bedroom. This is a custom built combination of dresser plus lighted vanity mirror. Crown molding across the top, with a rosette onlay architectural woodcarving on the center of the lighting bridge. Notice the furniture baseboard feature of the two armoires, rather than a plain toe kick. This unit is mounted to the wall, with the baseboard molding trimmed around the armoires. Also, the side panels are of raised panels, rather than simply plain flat sides. Each armoire is 36 inches wide by 8 feet tall, and the makeup station is just over 5 feet wide. Brunarhans finished this piece with hand applied glazing. Ideal for the makeup artist and hair professional.
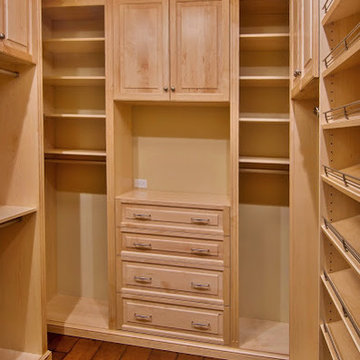
Doors and drawers are inset with custom fluted vertical molding.
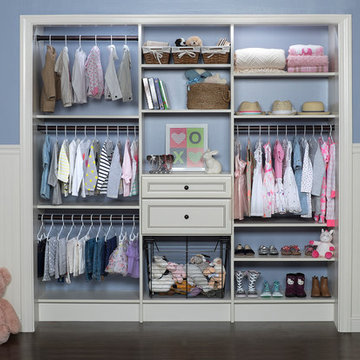
Girls reach in closet with antique white drawers, bronze rods and hardware. slide out bakset.
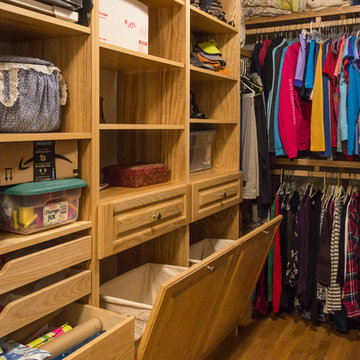
This East Asheville home was built in the 80s. The kitchen, master bathroom and master closet needed attention. We designed and rebuilt each space to the owners’ wishes. The kitchen features a space-saving pull-out base cabinet spice drawer. The master bath features a built-in storage bench, freestanding tub, and new shower. The master closet is outfitted with a full closet system.
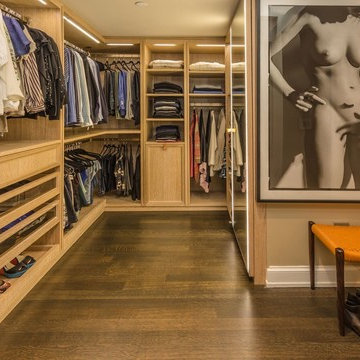
Global style design. The Furnishings are drawn from a wide range of cultural influences, from hand-loomed Tibetan silk rugs to English leather window banquette, and comfortable velvet sofas, to custom millwork. Modern technology complements the entire’s home charm.
This is the Master bedroom walk in closet. The area was a series of small closets which were removed to leave the space to this beautiful custom open closet in light oak wood and and glass.
Photo credit: Francis Augustine
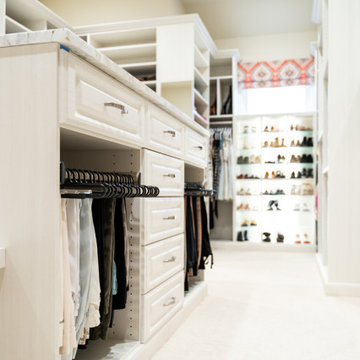
We created a very well thought out and custom designed closet for this designated large closet area. We created areas of full 24" depth and 14" depth for the perfect storage layout. Specific areas were given for shoe storage and folding as well. Many drawers, specific hanging for pants and hutch areas were designed for specific storage as well. We utilized tllt out laundry hampers, pullout pant racks, swivel out ironing boards along with pullout valet rods, belt racks and tie racks. The show stopper is our LED lit shoe shrine which showcases her nicer shoes.
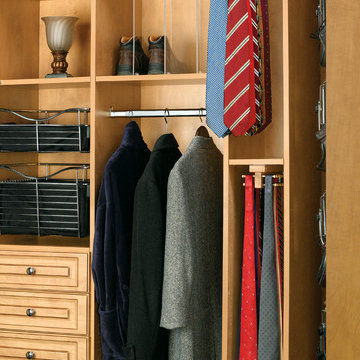
Innovative closet storing mechanism that allows clothing to be hung in higher areas creating maximum storage efficiency.
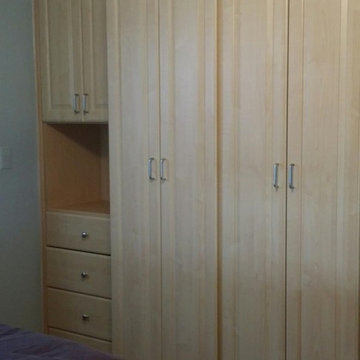
2 double hang tall cabinets in the middle with an upper cabinet on each side, and drawers below
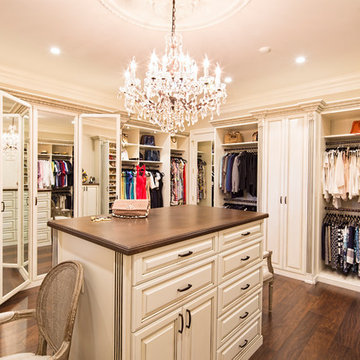
Fluted columns, rosettes and Acanthus Architectual details adorn this walk in closet by Closet factory Orlando location. Custom painted wood with a coffee glaze give an antique style to the French tradional design.
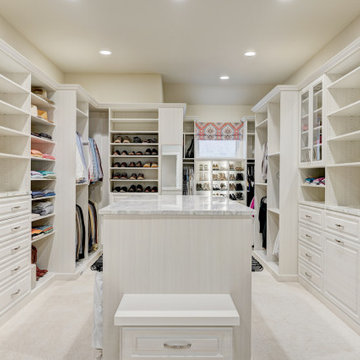
We created a very well thought out and custom designed closet for this designated large closet area. We created areas of full 24" depth and 14" depth for the perfect storage layout. Specific areas were given for shoe storage and folding as well. Many drawers, specific hanging for pants and hutch areas were designed for specific storage as well. We utilized tllt out laundry hampers, pullout pant racks, swivel out ironing boards along with pullout valet rods, belt racks and tie racks. The show stopper is our LED lit shoe shrine which showcases her nicer shoes.
287 Billeder af opbevaring og garderobe med fyldningslåger og skabe i lyst træ
1
