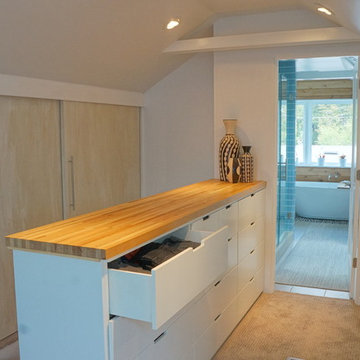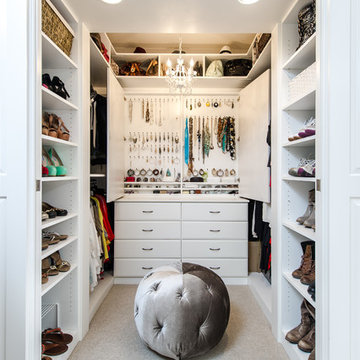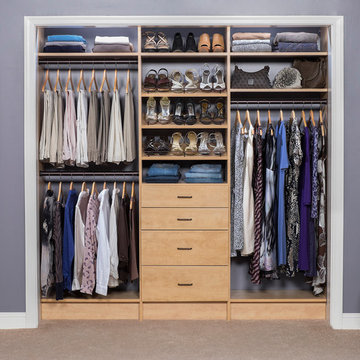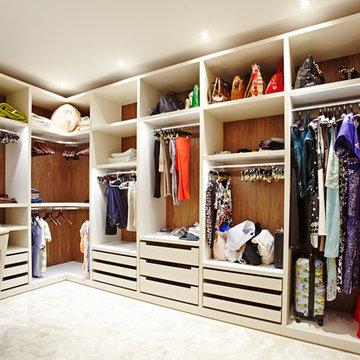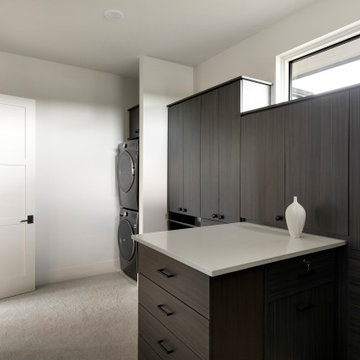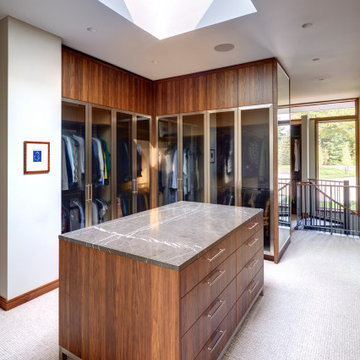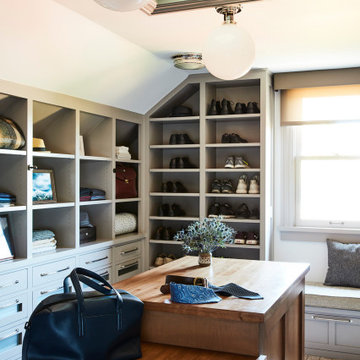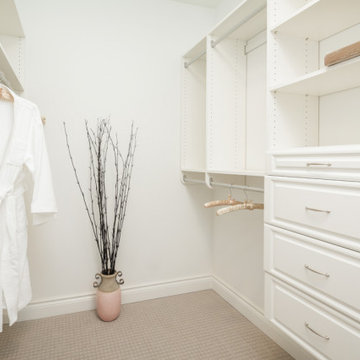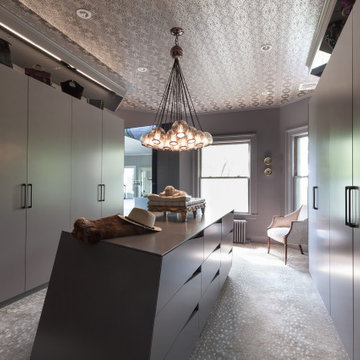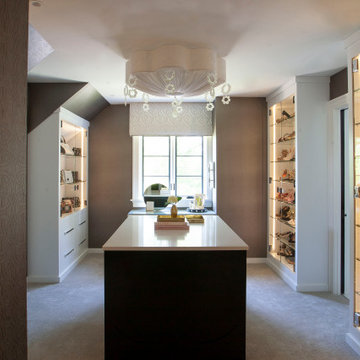15.577 Billeder af opbevaring og garderobe med gulvtæppe
Sorteret efter:
Budget
Sorter efter:Populær i dag
121 - 140 af 15.577 billeder

Walk-In closet with raised panel drawer fronts, slanted shoe shelves, and tilt-out hamper.
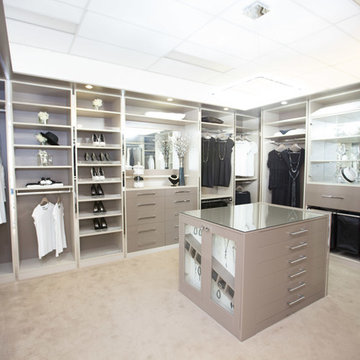
A deluxe walk in closet, fit for a queen, includes accessories, mirrors, diamond handles, Ultimate Luxury.
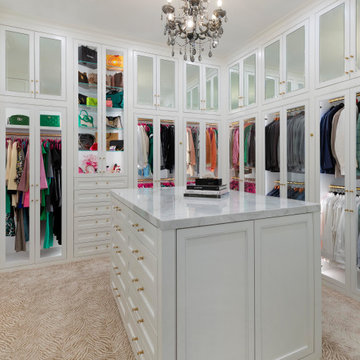
All wardrobe boxes are behind glass inset doors in this beautiful large walk in closet. It features a double sided island with 10 drawers on each side and a marble countertop. Handbag display unit with glass shelves, several shoe units, pull out hampers, valet, belt and tie racks.

Our Princeton architects collaborated with the homeowners to customize two spaces within the primary suite of this home - the closet and the bathroom. The new, gorgeous, expansive, walk-in closet was previously a small closet and attic space. We added large windows and designed a window seat at each dormer. Custom-designed to meet the needs of the homeowners, this space has the perfect balance or hanging and drawer storage. The center islands offers multiple drawers and a separate vanity with mirror has space for make-up and jewelry. Shoe shelving is on the back wall with additional drawer space. The remainder of the wall space is full of short and long hanging areas and storage shelves, creating easy access for bulkier items such as sweaters.

The dressing had to be spacious and, of course, with plenty of storage. Since we dressed all wardrobes in the house, we chose to dress this dressing room as well.
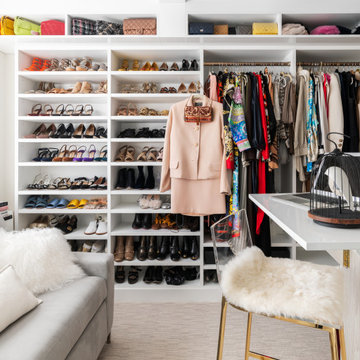
Incorporating an open shelf system creates extensive sightlines. Sightlines decrease the amount of time spent on choosing outfits because you can clearly see everything you have and dress accordingly. A valet rod helps you visualize your outfit before making the final decision. This closet is organization-oriented by design.
Designer: Stacy Skolsky
?: @stefan_radtke
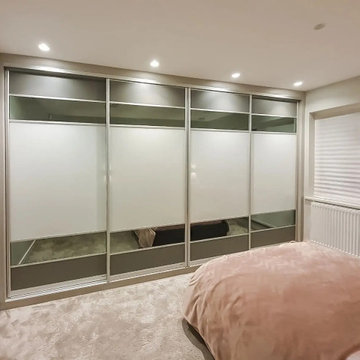
Our project in Watford, London was a bespoke Built-in Sliding Wardrobe. Our fitted sliding wardrobe solutions are custom built to create a stylish and practical fitted bedroom furniture that is bespoke to individual tastes. We help to maximise every millimetre with space solutions for even the most awkward corners of your home including high ceilings, alcoves, sloped walls and compact closet spaces. We create your bespoke wardrobes by perfectly measuring the space in your room and designing a made-to-measure Fitted Wardrobes for you using our configurator.
Here the space was quite tricky and we suggested in installing a fitted sliding wardrobe. Along with fitted wardrobe, we also designed their kitchen. The drawers and accessories were made exactly fitting the design of the room with proper measurements. The storage facilities of the kitchen were perfect for the client and in terms of look, it was great too. The project was finished before the timeline.
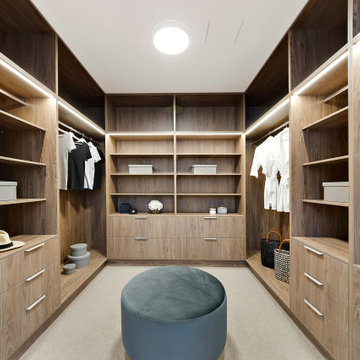
Simple, spacious robe for two. A mixture of open and closed storage, utilising every corner.

TEAM:
Architect: LDa Architecture & Interiors
Builder (Kitchen/ Mudroom Addition): Shanks Engineering & Construction
Builder (Master Suite Addition): Hampden Design
Photographer: Greg Premru
15.577 Billeder af opbevaring og garderobe med gulvtæppe
7
