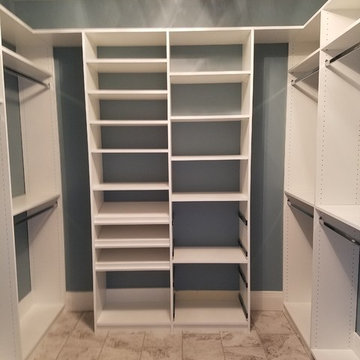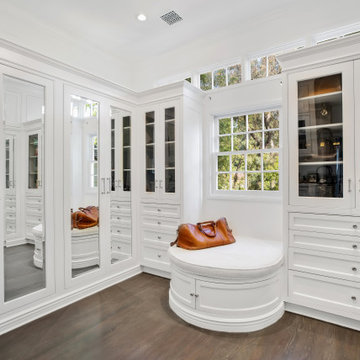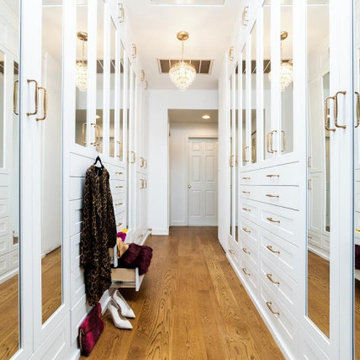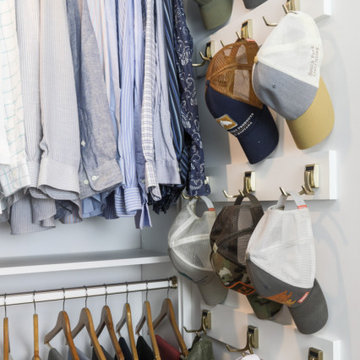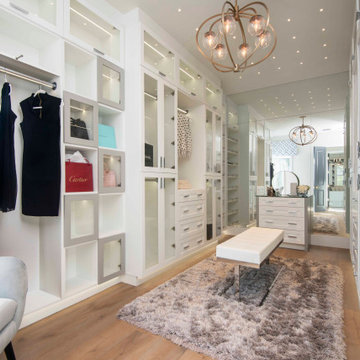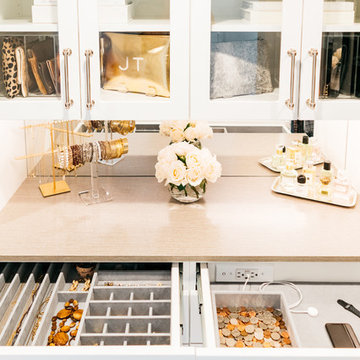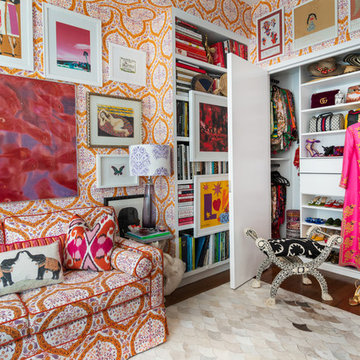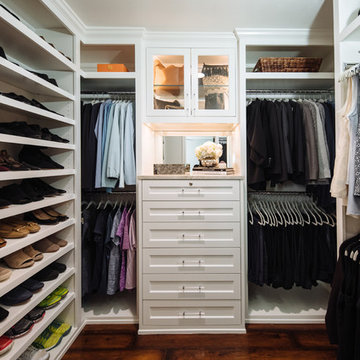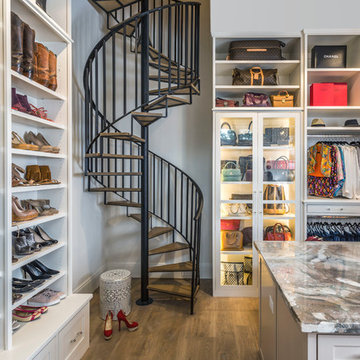4.565 Billeder af opbevaring og garderobe med hvide skabe og brunt gulv
Sorteret efter:
Budget
Sorter efter:Populær i dag
1 - 20 af 4.565 billeder

The homeowners wanted to improve the layout and function of their tired 1980’s bathrooms. The master bath had a huge sunken tub that took up half the floor space and the shower was tiny and in small room with the toilet. We created a new toilet room and moved the shower to allow it to grow in size. This new space is far more in tune with the client’s needs. The kid’s bath was a large space. It only needed to be updated to today’s look and to flow with the rest of the house. The powder room was small, adding the pedestal sink opened it up and the wallpaper and ship lap added the character that it needed

When we started this closet was a hole, we completed renovated the closet to give our client this luxurious space to enjoy!

Fashionistas rejoice! A closet of dreams... Cabinetry - R.D. Henry & Company Hardware - Top Knobs - M431

This custom built 2-story French Country style home is a beautiful retreat in the South Tampa area. The exterior of the home was designed to strike a subtle balance of stucco and stone, brought together by a neutral color palette with contrasting rust-colored garage doors and shutters. To further emphasize the European influence on the design, unique elements like the curved roof above the main entry and the castle tower that houses the octagonal shaped master walk-in shower jutting out from the main structure. Additionally, the entire exterior form of the home is lined with authentic gas-lit sconces. The rear of the home features a putting green, pool deck, outdoor kitchen with retractable screen, and rain chains to speak to the country aesthetic of the home.
Inside, you are met with a two-story living room with full length retractable sliding glass doors that open to the outdoor kitchen and pool deck. A large salt aquarium built into the millwork panel system visually connects the media room and living room. The media room is highlighted by the large stone wall feature, and includes a full wet bar with a unique farmhouse style bar sink and custom rustic barn door in the French Country style. The country theme continues in the kitchen with another larger farmhouse sink, cabinet detailing, and concealed exhaust hood. This is complemented by painted coffered ceilings with multi-level detailed crown wood trim. The rustic subway tile backsplash is accented with subtle gray tile, turned at a 45 degree angle to create interest. Large candle-style fixtures connect the exterior sconces to the interior details. A concealed pantry is accessed through hidden panels that match the cabinetry. The home also features a large master suite with a raised plank wood ceiling feature, and additional spacious guest suites. Each bathroom in the home has its own character, while still communicating with the overall style of the home.

This walk-in closet is barely 3.5ft wide and approx 5.5ft deep, such a narrow space and still need to leave space for the access panel on the bottom right wall. Challenging closet space to design but we love the challenge. Designed in White finish with adjustable shelving giving you the freedom to move them up or down to create your desired storage space. This tiny closet has over 70" of hanging space, it has two hook sets on the wall, a belt rack, four drawers and adjustable shoe shelves that will hold up to 40 pairs of shoes.

When we started this closet was a hole, we completed renovated the closet to give our client this luxurious space to enjoy!
4.565 Billeder af opbevaring og garderobe med hvide skabe og brunt gulv
1


