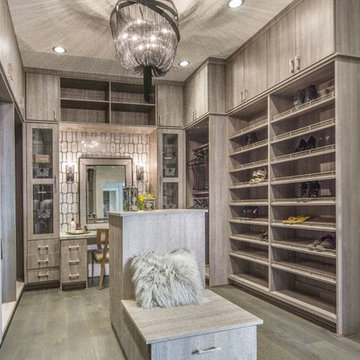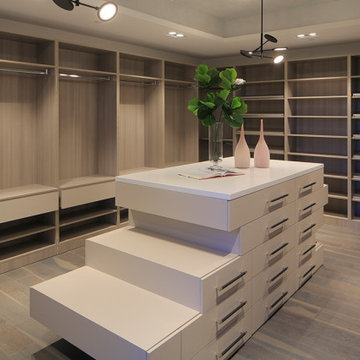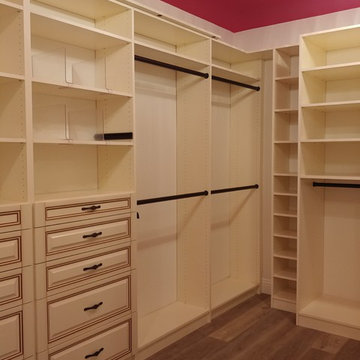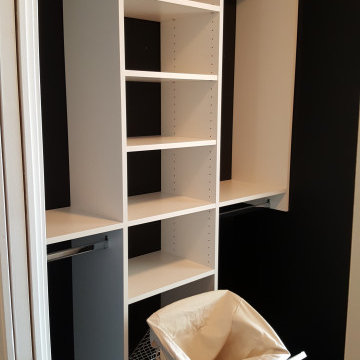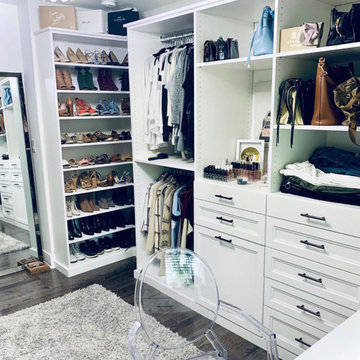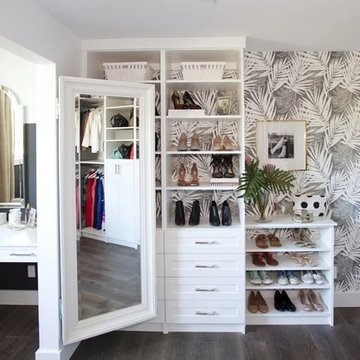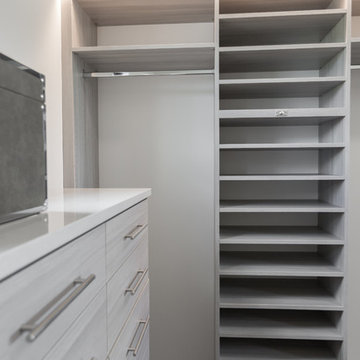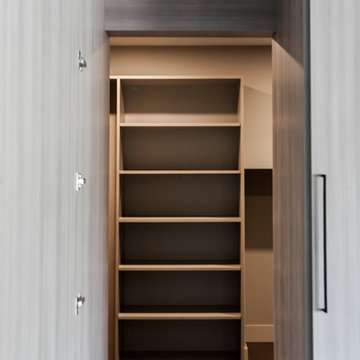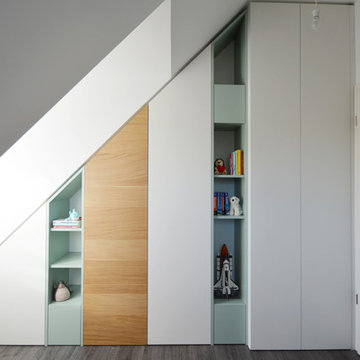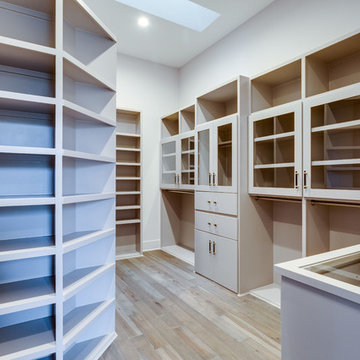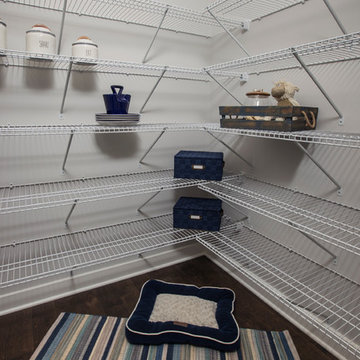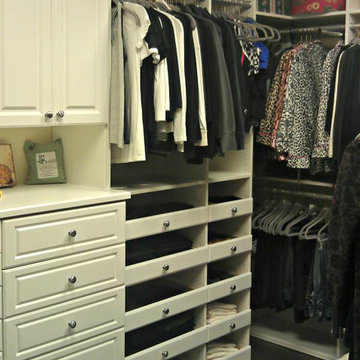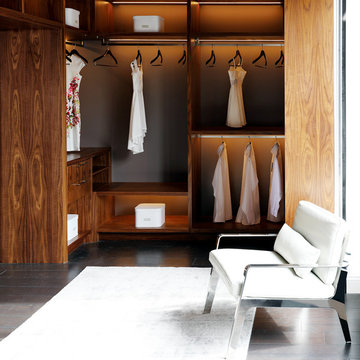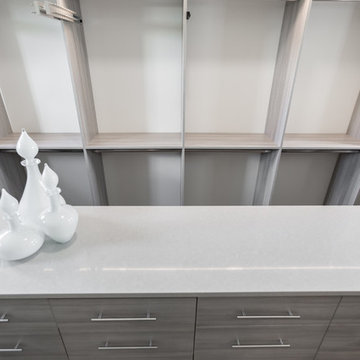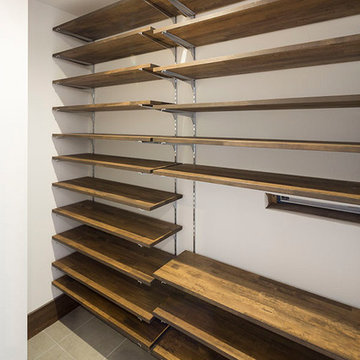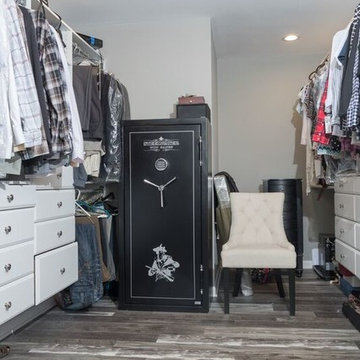53 Billeder af opbevaring og garderobe med mørkt parketgulv og gråt gulv
Sorteret efter:
Budget
Sorter efter:Populær i dag
1 - 20 af 53 billeder
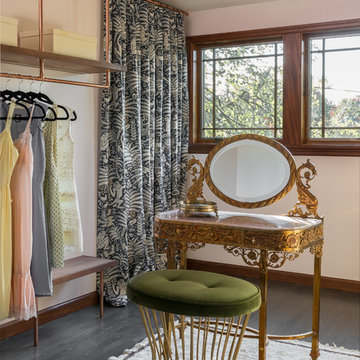
We collaborated with THESIS Studio and JHL Design on this expansive remodel of a 1920s Tudor home near NE Alberta. This ambitious remodel included reconfiguring the first floor, adding a dining room/sunroom off the kitchen, transforming the second floor into a master suite, and replacing nearly all finishes in the home.
The unique fixtures, rich color palette, whimsical wallpaper, and clever design details combine to create a modern fairy tale while letting the home’s historic character shine.
Photos by Haris Kenjar.
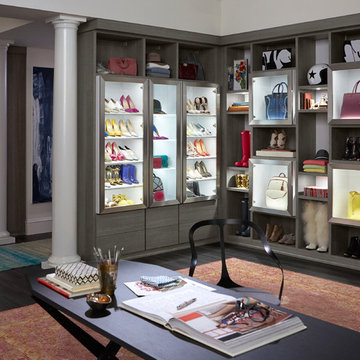
A fresh and modern color palette with accent cubbies and dramatic lighting showcases this client's ever-evolving wardrobe and accessories collection.
• Tesoro™ Ash finish
• High gloss backing and accents in Kristall Bianco
• Box-in-a-Box with clear glass and aluminum frame doors
• LED accent lighting and lit glass shelves highlight featured pieces
• Decorative fascia top treatment
• Press-to-open concealed hardware
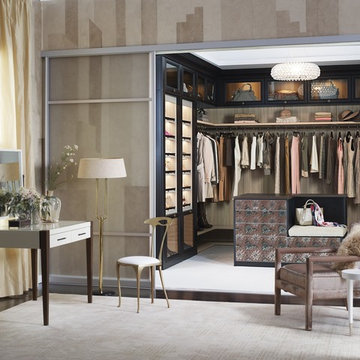
"The ultimate luxury space, this high-end walk-in closet features lighted shoe storage and an island with built-in seating. Glass inserts can elevate any design, and the contemporary crown decorative detail softens the transition between the furniture and the ceiling, adding character to a design without overpowering it. Cubby lighting creates the illusion of more space and allows for even more user-friendly storage through added visibility."
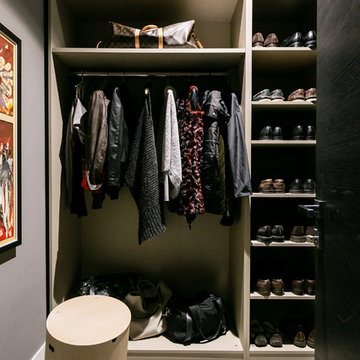
Dettaglio cabina armadio ingresso
sistema di cabine armadio e spazi per riporre abiti, disegnato interamente su misura e per le esigenze del committente.
foto marco Curatolo
53 Billeder af opbevaring og garderobe med mørkt parketgulv og gråt gulv
1
