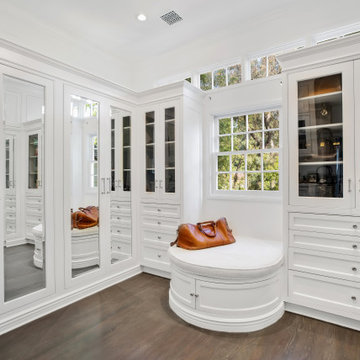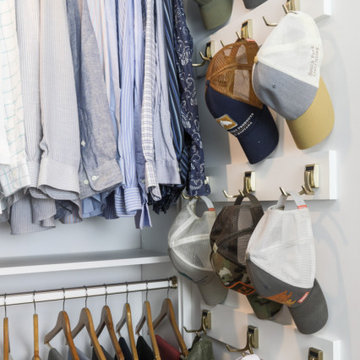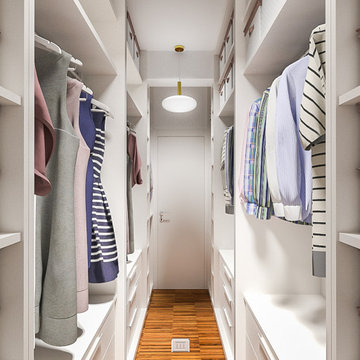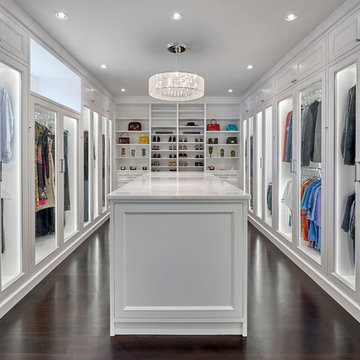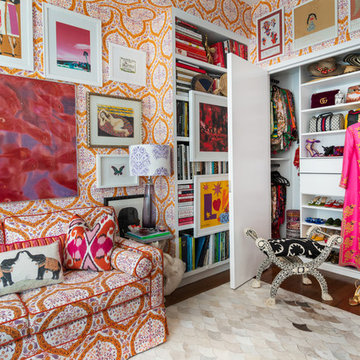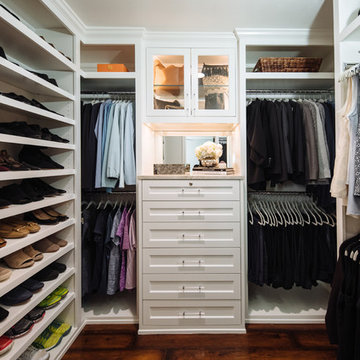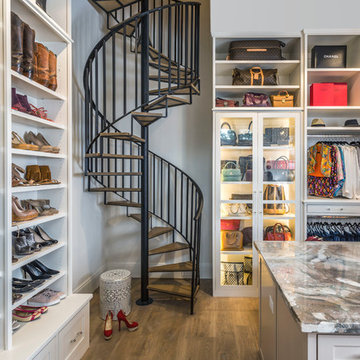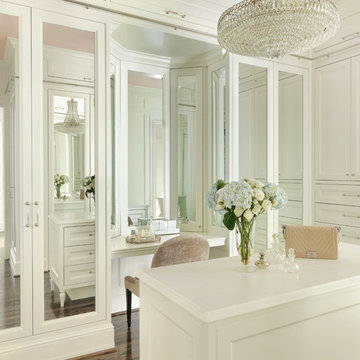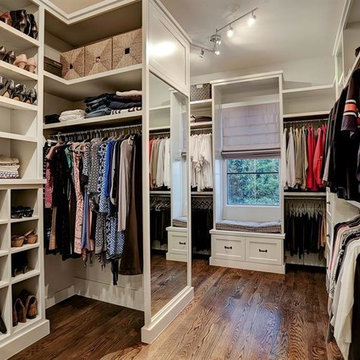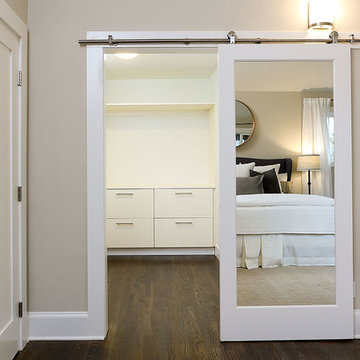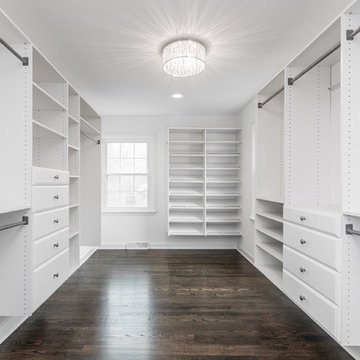2.809 Billeder af opbevaring og garderobe med hvide skabe og mørkt parketgulv
Sorteret efter:
Budget
Sorter efter:Populær i dag
1 - 20 af 2.809 billeder

When we started this closet was a hole, we completed renovated the closet to give our client this luxurious space to enjoy!
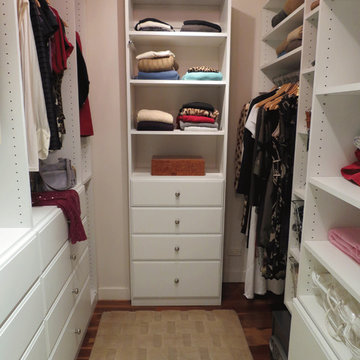
Walk-In closet created for a stylish Manhattan woman. Our client wanted to incorporate drawers into the closet to eliminate dressers from the bedroom. This closet, a typical Manhattan size, has a hamper on the right, a safe bolted to the floor (which could also be camouflaged behind a door if desired), 12 drawers, linens, handbags and a full designer wardrobe.

This custom built 2-story French Country style home is a beautiful retreat in the South Tampa area. The exterior of the home was designed to strike a subtle balance of stucco and stone, brought together by a neutral color palette with contrasting rust-colored garage doors and shutters. To further emphasize the European influence on the design, unique elements like the curved roof above the main entry and the castle tower that houses the octagonal shaped master walk-in shower jutting out from the main structure. Additionally, the entire exterior form of the home is lined with authentic gas-lit sconces. The rear of the home features a putting green, pool deck, outdoor kitchen with retractable screen, and rain chains to speak to the country aesthetic of the home.
Inside, you are met with a two-story living room with full length retractable sliding glass doors that open to the outdoor kitchen and pool deck. A large salt aquarium built into the millwork panel system visually connects the media room and living room. The media room is highlighted by the large stone wall feature, and includes a full wet bar with a unique farmhouse style bar sink and custom rustic barn door in the French Country style. The country theme continues in the kitchen with another larger farmhouse sink, cabinet detailing, and concealed exhaust hood. This is complemented by painted coffered ceilings with multi-level detailed crown wood trim. The rustic subway tile backsplash is accented with subtle gray tile, turned at a 45 degree angle to create interest. Large candle-style fixtures connect the exterior sconces to the interior details. A concealed pantry is accessed through hidden panels that match the cabinetry. The home also features a large master suite with a raised plank wood ceiling feature, and additional spacious guest suites. Each bathroom in the home has its own character, while still communicating with the overall style of the home.

Beautiful walk in His & Her Closet in luxury High Rise Residence in Dallas, Texas. Brass hardware on shaker beaded inset style custom cabinetry with several large dressers, adjustable shoe shelving behind glass doors and glass shelving for handbag display showcase this dressing room.
2.809 Billeder af opbevaring og garderobe med hvide skabe og mørkt parketgulv
1




