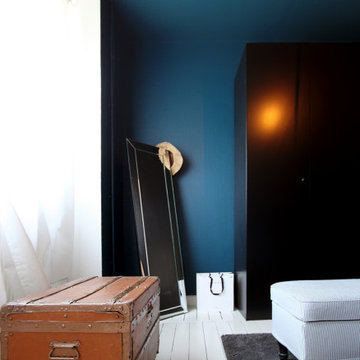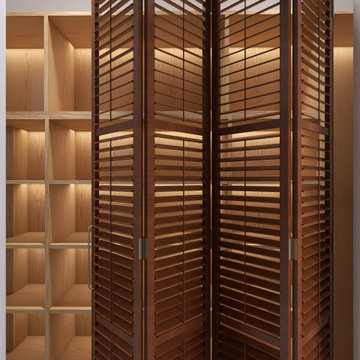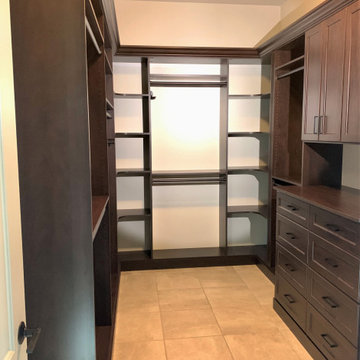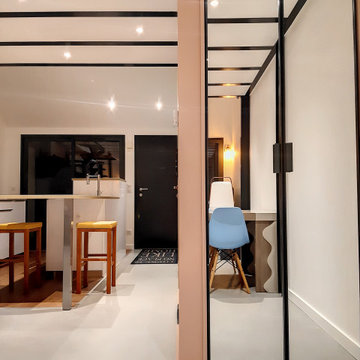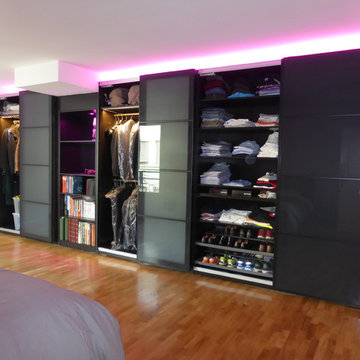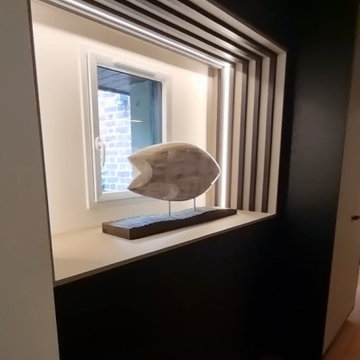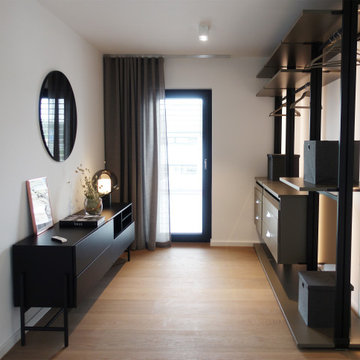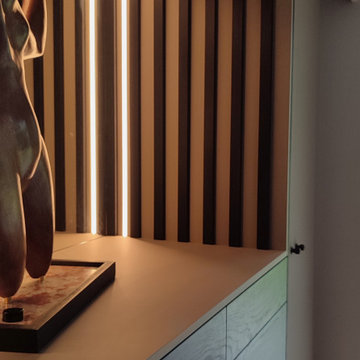50 Billeder af opbevaring og garderobe med rillede låger og sorte skabe
Sorteret efter:
Budget
Sorter efter:Populær i dag
1 - 20 af 50 billeder
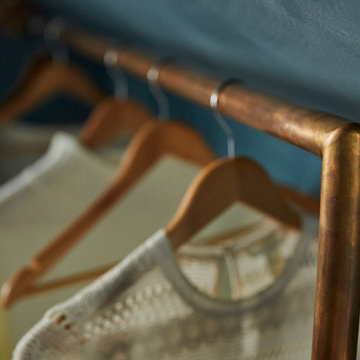
The closet was a huge priority for this client, both in terms of how she wanted it to look and feel. The end result is reminiscent of an experience. Clothing is on display instead of simply stored away for later use. A large custom island provides necessary storage and is designed to resemble an impressive piece of furniture. Paired with the custom concrete top, the piece defines the space while also providing functional storage and an easy spot for ironing the next day’s clothes.
Around the perimeter of the room, you’ll find hanging storage that feels more like a high end boutique than your typical closet jam-packed with the season’s attire. Crafted and curated for an elevated aesthetic, the clothing bars and hooks feature a more vintage look that complements the intimate vibe for a space that maximizes function while also feeling like an experience in the comfort of your own home.
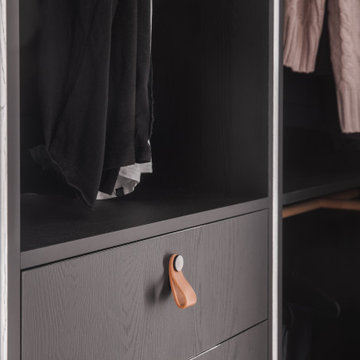
Stunning black walk in robe with hidden Led lighting to create a soft glow. Natural timber hanging rails and leather handle detail
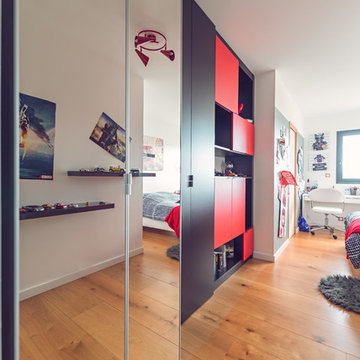
Aménagement d'une composition dressing/niches en stratifié noir et rouge. Tiroirs pousse-lâche, penderies et étagères.
Conception et réalisation : Sophie BRIAND - Des Plans sur la comète Photos : Elodie Méheust Photographe
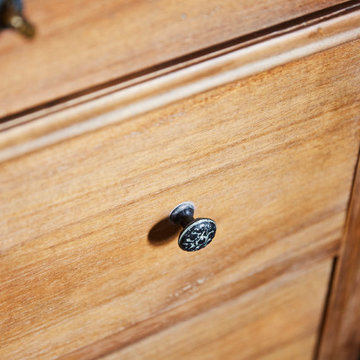
The closet was a huge priority for this client, both in terms of how she wanted it to look and feel. The end result is reminiscent of an experience. Clothing is on display instead of simply stored away for later use. A large custom island provides necessary storage and is designed to resemble an impressive piece of furniture. Paired with the custom concrete top, the piece defines the space while also providing functional storage and an easy spot for ironing the next day’s clothes.
Around the perimeter of the room, you’ll find hanging storage that feels more like a high end boutique than your typical closet jam-packed with the season’s attire. Crafted and curated for an elevated aesthetic, the clothing bars and hooks feature a more vintage look that complements the intimate vibe for a space that maximizes function while also feeling like an experience in the comfort of your own home.
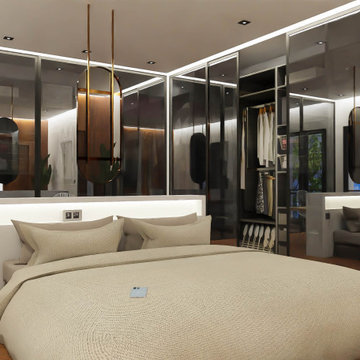
Projet VAL
Suite parentale
Projection 3D
Conception génerale
En cours de réalisation
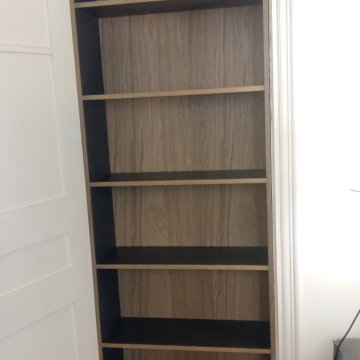
Après, intégration d'une étagère sur-mesure dans l'encadrement. Le bois est teinte dans la masse et les chants sont plaqués en chêne massif. Dans ce projet, la porte existante est conservée.
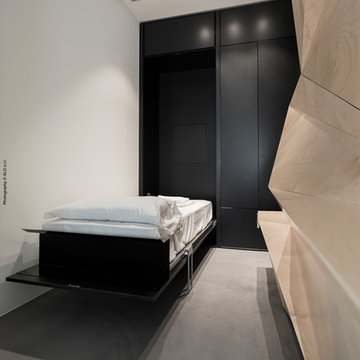
Il letto a scomparsa integrato nel mobile a tutta altezza dotato di guardaroba e frigo bar integrato
Photography @ Marco Verde
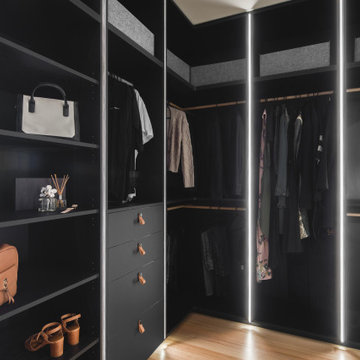
Stunning black walk in robe with hidden Led lighting to create a soft glow. Natural timber hanging rails and leather handle detail
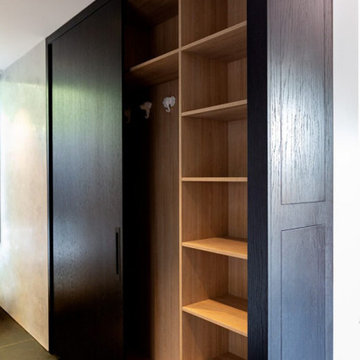
This wardrobe seamlessly combines simplicity and elegance, presenting a clean and sophisticated appearance with its sleek black finish. The design is intentionally minimalistic, exuding a sense of modern refinement. The neutral tones add to its versatility, making it an effortlessly chic and timeless piece that complements various interior styles.
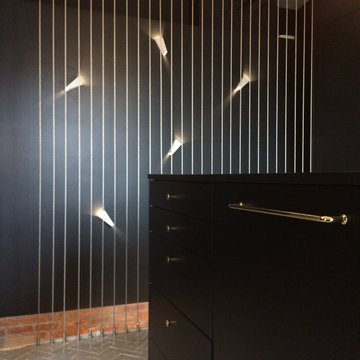
Au premier plan l’îlot à tiroirs de ce dressing room parental aux teintes sombres et masculines, ou le laiton des poignées brille comme un bijou. Au dernier plan on voit apparaître à travers les filins métalliques du garde-corps d'inox toute hauteur un jeu de lumière dessiné par une multitude d'appliques murales au blanc pur, encastrées dans le mur de pierre enduit et paré de noir. Jeux de contrastes et de clair obscur.
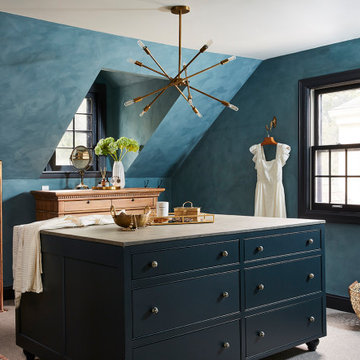
The closet was a huge priority for this client, both in terms of how she wanted it to look and feel. The end result is reminiscent of an experience. Clothing is on display instead of simply stored away for later use. A large custom island provides necessary storage and is designed to resemble an impressive piece of furniture. Paired with the custom concrete top, the piece defines the space while also providing functional storage and an easy spot for ironing the next day’s clothes.
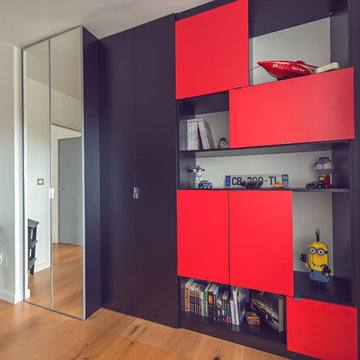
Aménagement d'une composition dressing/niches en stratifié noir et rouge. Tiroirs pousse-lâche, penderies et étagères.
Conception et réalisation : Sophie BRIAND - Des Plans sur la comète Photos : Elodie Méheust Photographe
50 Billeder af opbevaring og garderobe med rillede låger og sorte skabe
1
