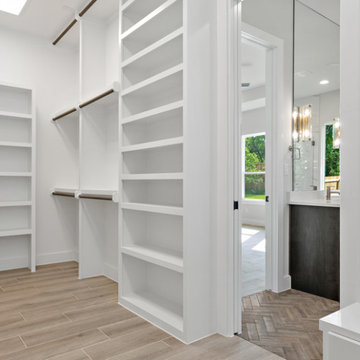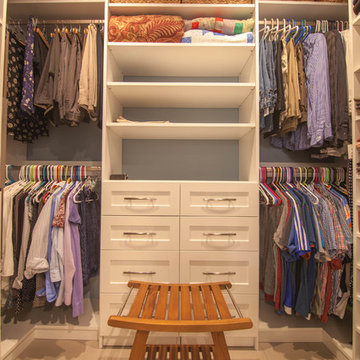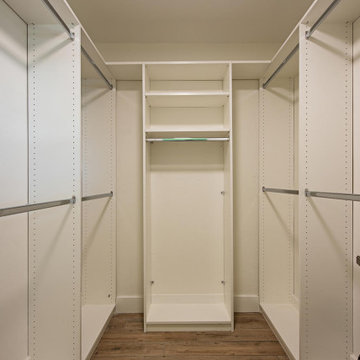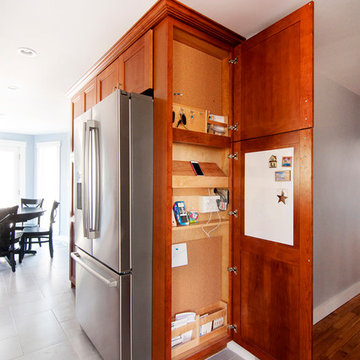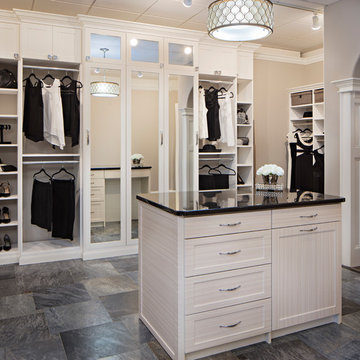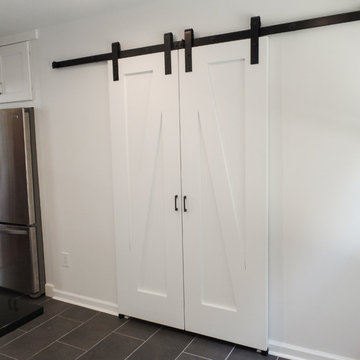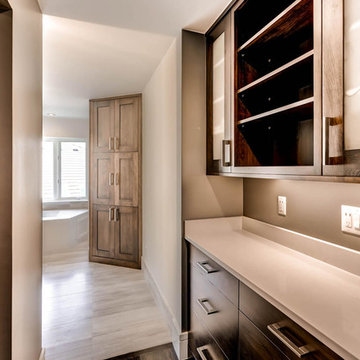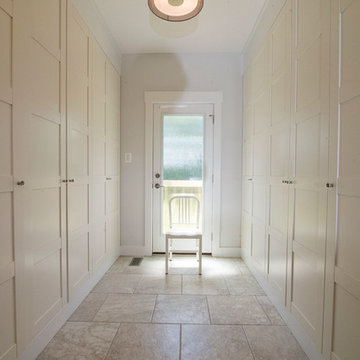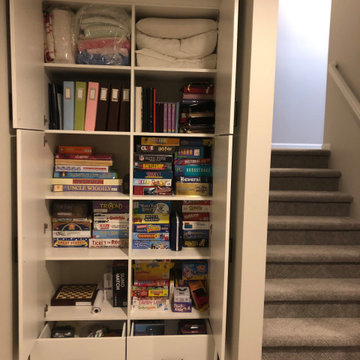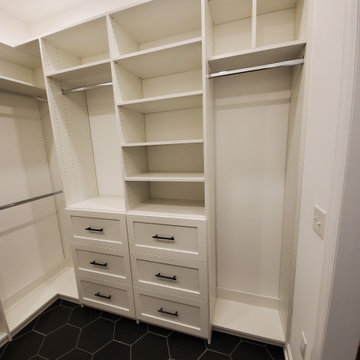85 Billeder af opbevaring og garderobe med shakerstil skabe og gulv af keramiske fliser
Sorteret efter:
Budget
Sorter efter:Populær i dag
1 - 20 af 85 billeder
Item 1 ud af 3

Modern Farmhouse Custom Home Design by Purser Architectural. Photography by White Orchid Photography. Granbury, Texas

On the main level of Hearth and Home is a full luxury master suite complete with all the bells and whistles. Access the suite from a quiet hallway vestibule, and you’ll be greeted with plush carpeting, sophisticated textures, and a serene color palette. A large custom designed walk-in closet features adjustable built ins for maximum storage, and details like chevron drawer faces and lit trifold mirrors add a touch of glamour. Getting ready for the day is made easier with a personal coffee and tea nook built for a Keurig machine, so you can get a caffeine fix before leaving the master suite. In the master bathroom, a breathtaking patterned floor tile repeats in the shower niche, complemented by a full-wall vanity with built-in storage. The adjoining tub room showcases a freestanding tub nestled beneath an elegant chandelier.
For more photos of this project visit our website: https://wendyobrienid.com.
Photography by Valve Interactive: https://valveinteractive.com/
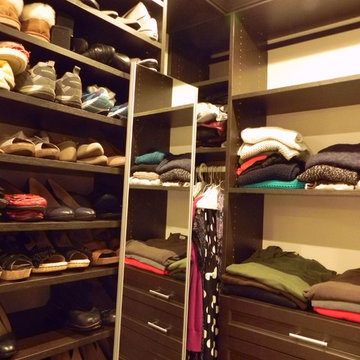
A remodeled bathroom led to the design of the master closet to maximize storage and display the owners' shoes.
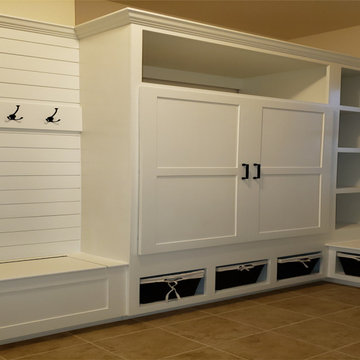
Custom Mudroom built-in with large storage cubbies, storage baskets, closet with shaker doors, coat hooks with shiplap
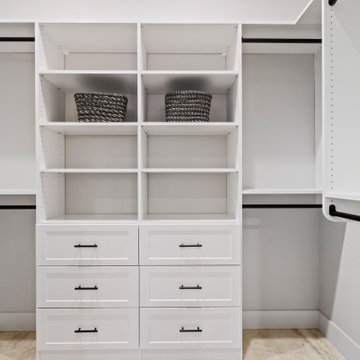
This Woodland Style home is a beautiful combination of rustic charm and modern flare. The Three bedroom, 3 and 1/2 bath home provides an abundance of natural light in every room. The home design offers a central courtyard adjoining the main living space with the primary bedroom. The master bath with its tiled shower and walk in closet provide the homeowner with much needed space without compromising the beautiful style of the overall home.
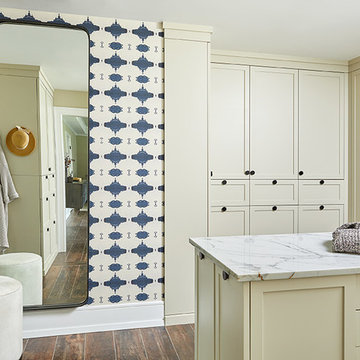
The wood-look tile with radiant heat is continued through the master closet where an abundance of storage is tucked behind shaker doors. A marble countertop for staging outfits and accessories is made of the same material as the master bath vanity. An accent wall was created with Lindsay Cowles grasscloth wallpaper. A cow hide stool makes strapping on shoes a bit easier.
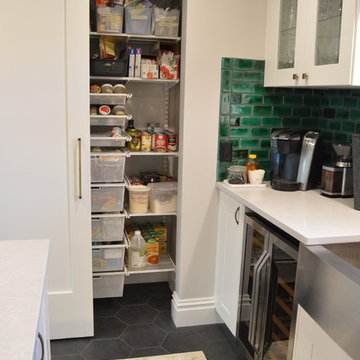
The existing galley kitchen lacked adequate pantry space. This space, outfitted with Elfa, provides additional dry goods storage.
Joseph Quinlan, Communio Media
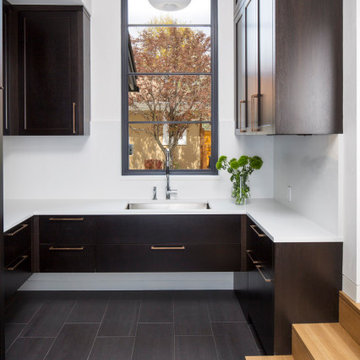
Martha O'Hara Interiors, Interior Design & Photo Styling | Streeter Homes, Builder | Troy Thies, Photography | Swan Architecture, Architect |
Please Note: All “related,” “similar,” and “sponsored” products tagged or listed by Houzz are not actual products pictured. They have not been approved by Martha O’Hara Interiors nor any of the professionals credited. For information about our work, please contact design@oharainteriors.com.
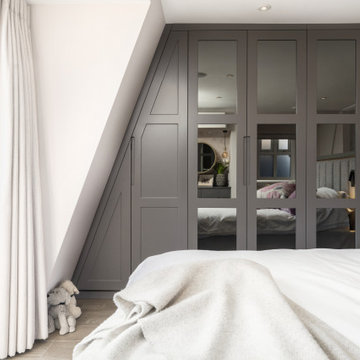
Bright area of the bedroom, we used a rich dark Farrow and Ball color and shaker wardrobe doors here and added mirrors.
85 Billeder af opbevaring og garderobe med shakerstil skabe og gulv af keramiske fliser
1

