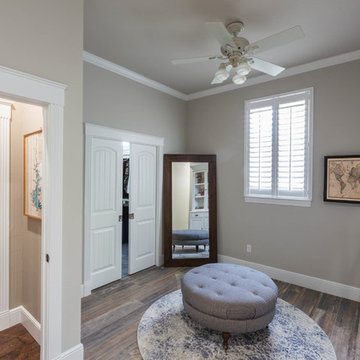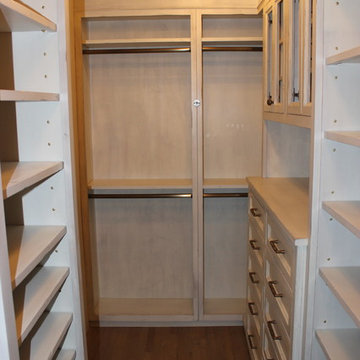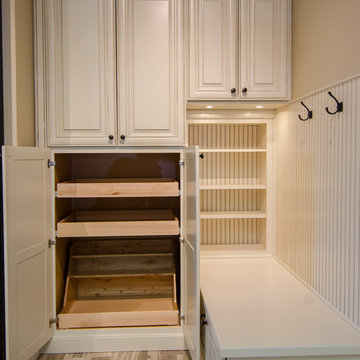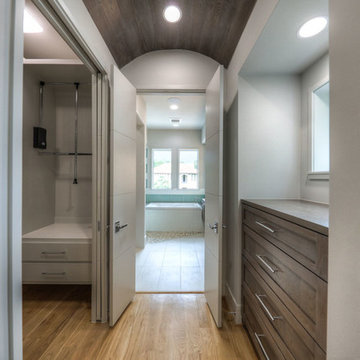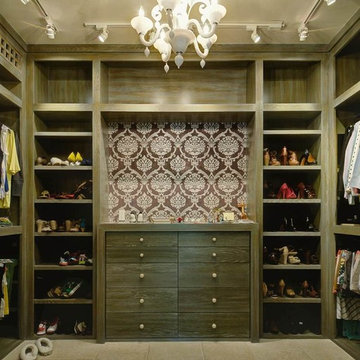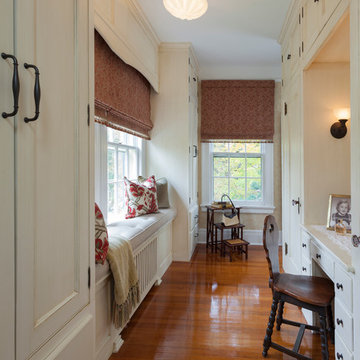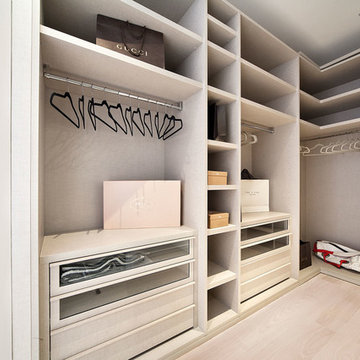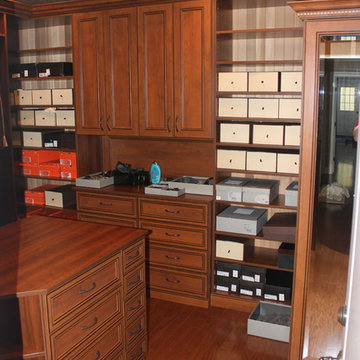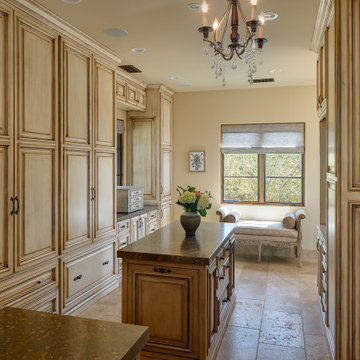185 Billeder af opbevaring og garderobe med skabe i slidt træ
Sorteret efter:
Budget
Sorter efter:Populær i dag
21 - 40 af 185 billeder
Item 1 ud af 2
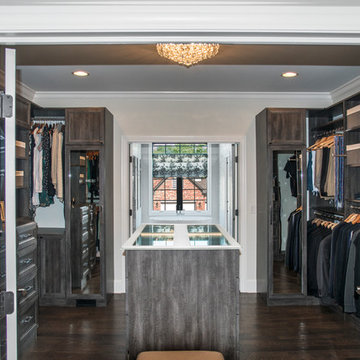
Designed by Teri Magee of Closet Works
Double glass doors connect this walk through closet to a master bedroom on one end and a private en suite on the other. The space was designed to be an extension of the master bedroom design and acts as a visual bridge to transition the soft textures of the sleeping area with the hard surfaces of the bathing room. It achieves this by incorporating the colors and aesthetic of both spaces.
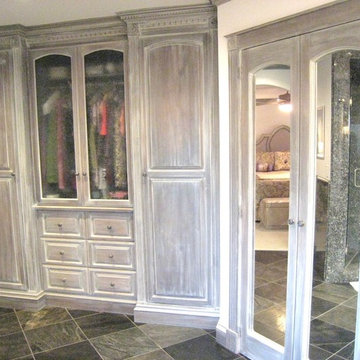
Master Bathroom remodel. Paint grade Alder cabinets with antique finish. Floating vanity with lights underneath. Traditional raised panel cabinet doors and drawers. Crown molding. Granite counter top, Double vessel sinks, Double walk in granite shower. Walk in closet with mirror doors. Additional built in closet storage includes drawers and closet space.
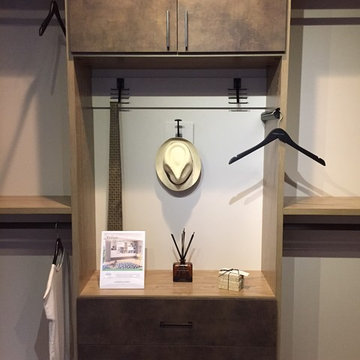
Contemporary Men's Walk-In closet with Italian Tesoro finishes. Accessories included are: custom tie rack, valet rod and hat rack.
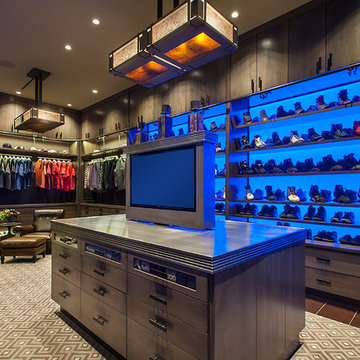
This gentleman's closet showcases customized lighted hanging space with fabric panels behind the clothing, a lighted wall to display an extensive shoe collection and storage for all other items ranging from watches to belts. Even a TV lift is concealed within the main island.
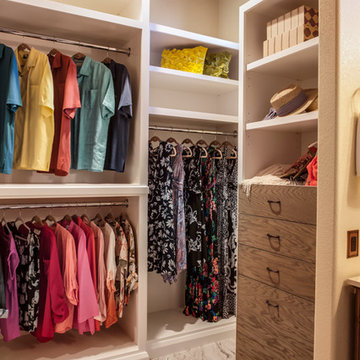
Clothes for warm weather hang neatly in this custom closet using reclaimed wood. Providing plentiful hang space, adjustable shelves and storage drawers, the closet is open and a smart extension from the master bath.
Photography by Lydia Cutter
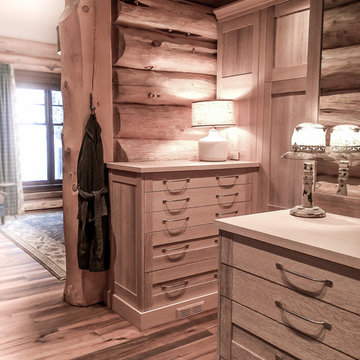
An open dressing area with custom lime-waxed, wire brushed, white oak cabinetry sections tailored to “His” & “Hers” needs is just steps away from the bathroom and encloses a hidden jewelry safe. Design by Rochelle Lynne Design, Cochrane, Alberta, Canada
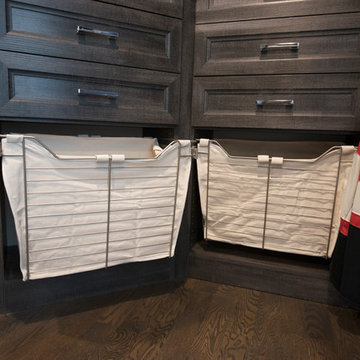
Designed by Teri Magee of Closet Works
Larger, built in, pull-out wire baskets occupy four of the lower shelves to act as hampers and conceal dirty clothing from view.
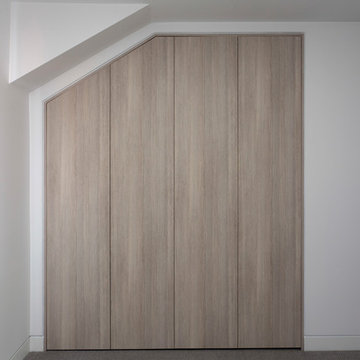
Integrated Timber look Touch open Robe angled to fit into wall environment with built in drawers behind doors.
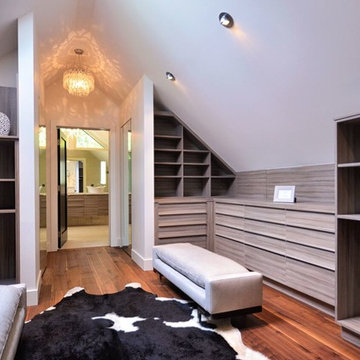
Custom Master Reclaimed Wood Laminate Closets are becoming more popuilar in high end luxury homes: It does look like real distressed wood! The clean lines has soft calming texture and very easy to maintain. It's also cost effective compared to wood.
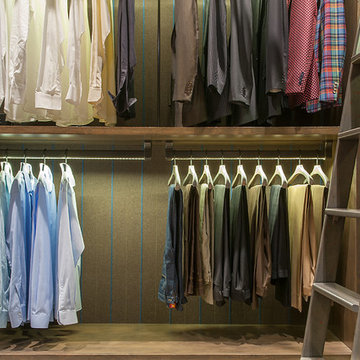
Custom fabricated closet rights with integral LED lighting ensure that every piece of clothing can be easily seen.
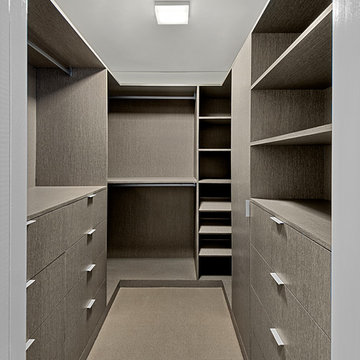
Contemporary Master closet with custom made cabinets.
Norman Sizemore- photographer
185 Billeder af opbevaring og garderobe med skabe i slidt træ
2
