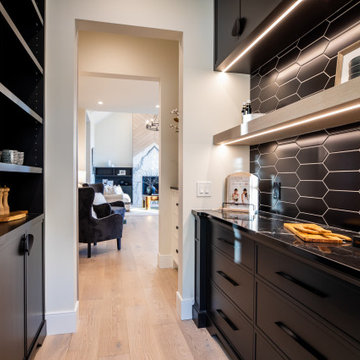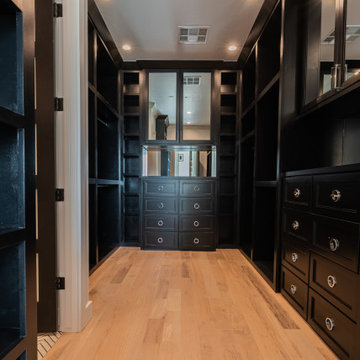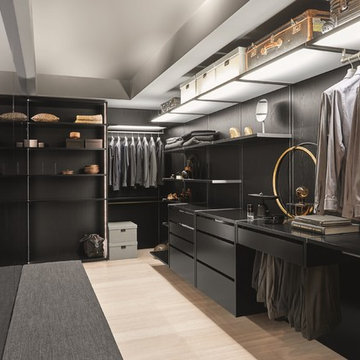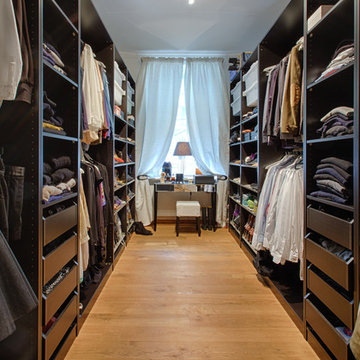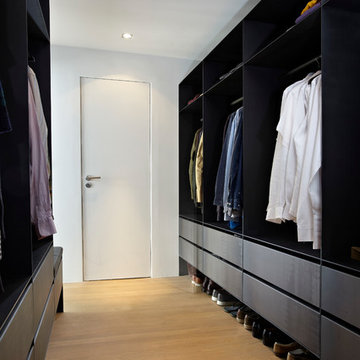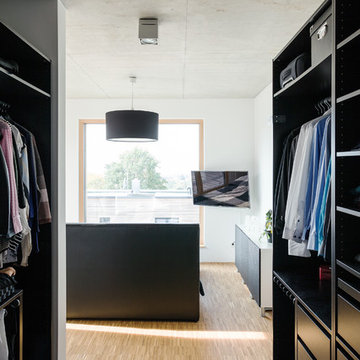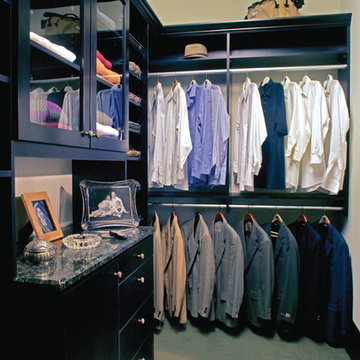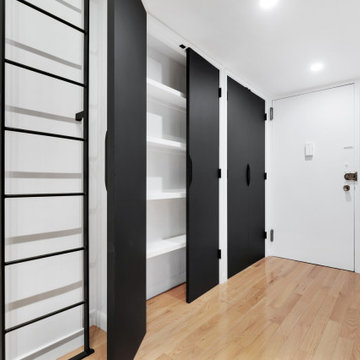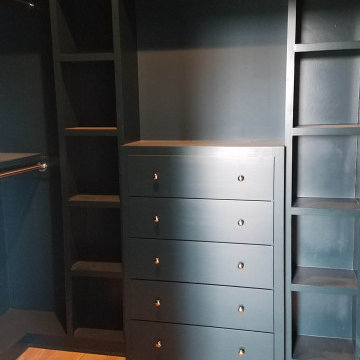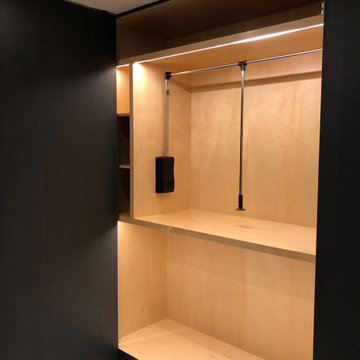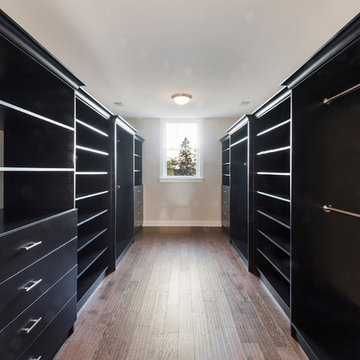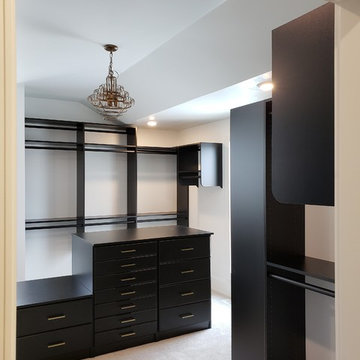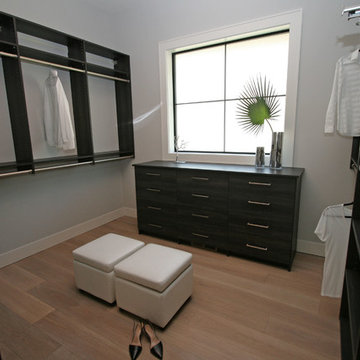771 Billeder af opbevaring og garderobe med sorte skabe
Sorteret efter:
Budget
Sorter efter:Populær i dag
101 - 120 af 771 billeder
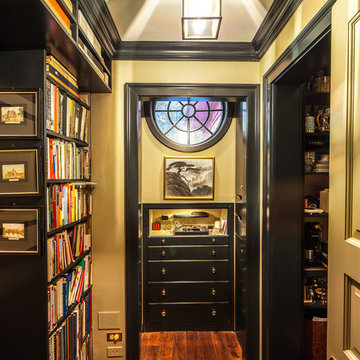
The view of the dressing area and closet space. Dark green painted trim work. Built-in bookshelves and hidden drawers.
Bill Meyer Photography
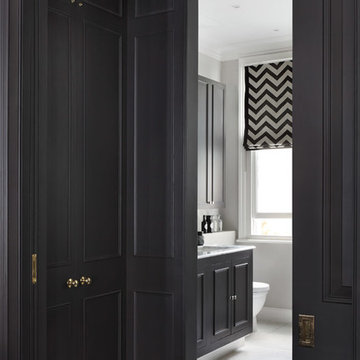
Walk-through wardrobe. By completely opening up the first floor of the previous cramped bedroom, it allowed Catherine Wilman Interiors to be creative with the layout.
The result was a panelled walk-in wardrobe area from the master bedroom through to the en suite.
Each wardrobe was tailor-made to the clients' belongings. Every design detail was considered, from hanging rail heights to the exterior door mouldings.
The project has been shortlisted for the International Design and Architecture Awards 2019.
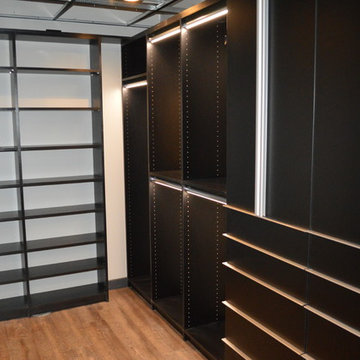
This master closet has lots of drawers, cabinets and hanging space for all the shoes, boots, clothes and other daily items one could ask for. The closet rods are lit, powered by a switch at the door.
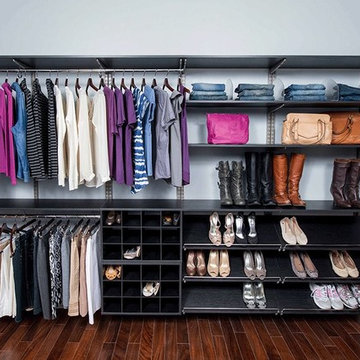
With ample space to grow, this closet's dark shelves provide a rich contrast to the light walls. Richard Creative (photo credits)
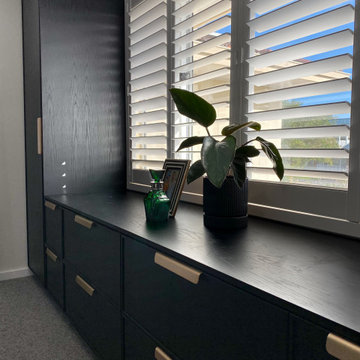
Designing the walk-in robe with American black oak and gold handles added an extra layer of luxury and sophistication to the overall design of this romantic and boutique-inspired bedroom. The robe seamlessly integrated with the rest of the room, providing a stylish and functional storage solution that the clients will love. Overall, this project was a labor of love, and I poured my heart and soul into creating a space that the clients will cherish for years to come.
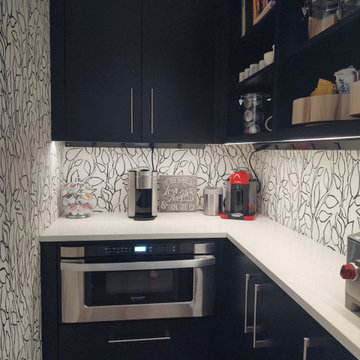
This walk-in pantry features wallpaper, an arctic white quartz countertop, open shelves, an undercounter microwave, and plenty of room for small kitchen appliances and storage.
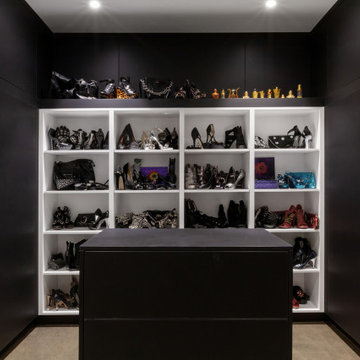
Lower Level features custom shoe closet with black and white theme and closet island - Scandinavian Modern Interior - Indianapolis, IN - Trader's Point - Architect: HAUS | Architecture For Modern Lifestyles - Construction Manager: WERK | Building Modern - Christopher Short + Paul Reynolds - Photo: HAUS | Architecture
771 Billeder af opbevaring og garderobe med sorte skabe
6
