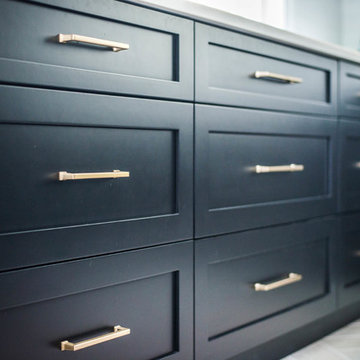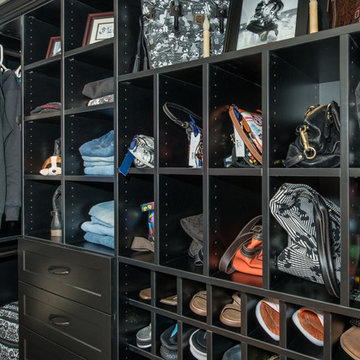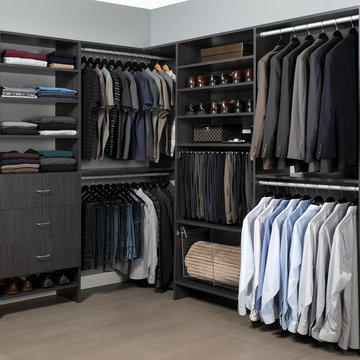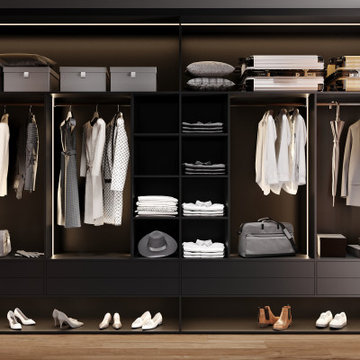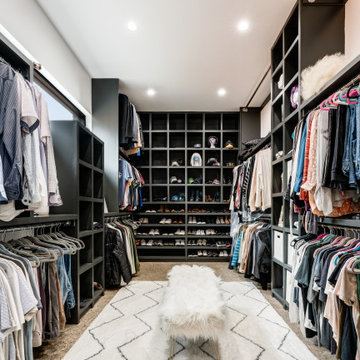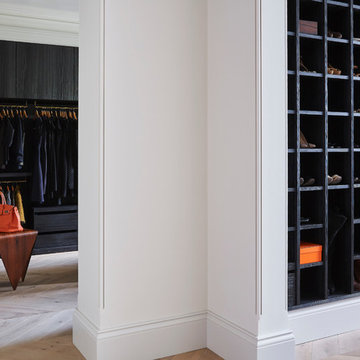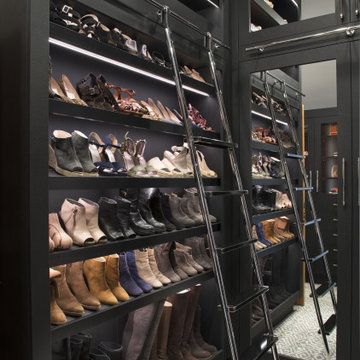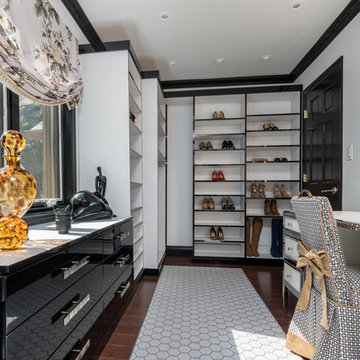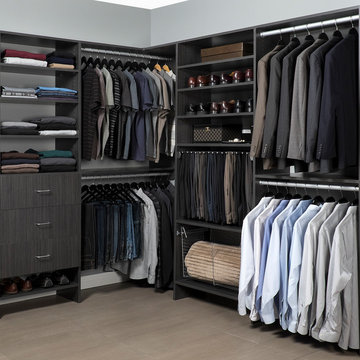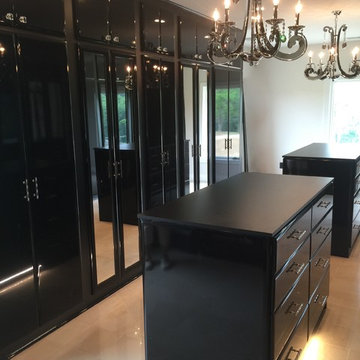771 Billeder af opbevaring og garderobe med sorte skabe
Sorteret efter:
Budget
Sorter efter:Populær i dag
81 - 100 af 771 billeder
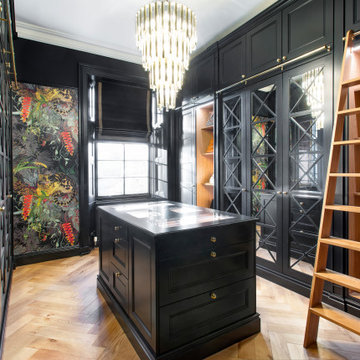
Room opens up to see the solid Oak ladders and Herringbone flooring along with Timorous Beastie wallpaper
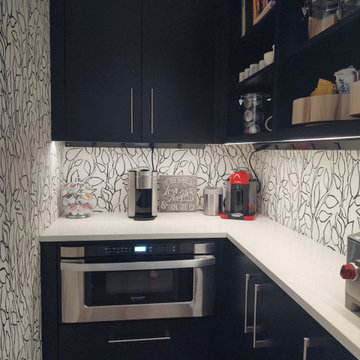
This walk-in pantry features wallpaper, an arctic white quartz countertop, open shelves, an undercounter microwave, and plenty of room for small kitchen appliances and storage.
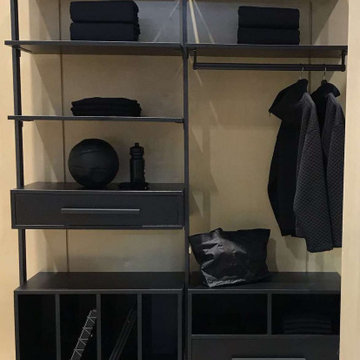
Black or White...your choice...either way...sleek, chic and sophisticated!
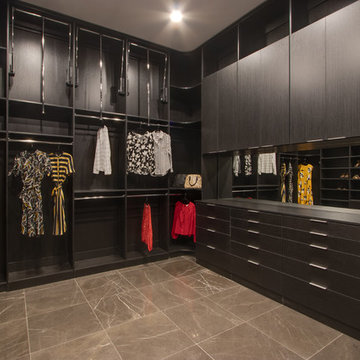
Extended view of the interior of this Master Suite walk-in closet designed in Closets Las Vegas' Classica product in floor-to-ceiling installation. Third-level pull-down rods, corner shelving, upper cabinets and lower drawers with soft-close hinges. Custom mirror. This is one closet that offers the owner a beautiful respite and organized space. Color: Midnight Live. Photo by Closets Las Vegas.
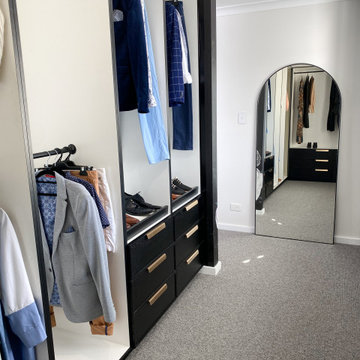
Designing the walk-in robe with American black oak and gold handles added an extra layer of luxury and sophistication to the overall design of this romantic and boutique-inspired bedroom. The robe seamlessly integrated with the rest of the room, providing a stylish and functional storage solution that the clients will love. Overall, this project was a labor of love, and I poured my heart and soul into creating a space that the clients will cherish for years to come.
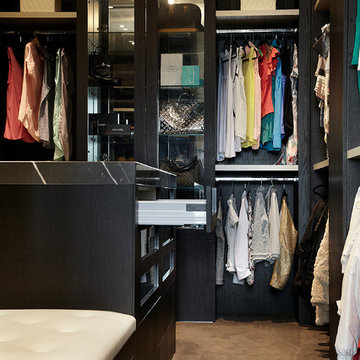
The main bedroom's closet is fully lined with open shelving & display cabinets including an island joinery theat houses a jewlery draw and a place to sit to get dressed.
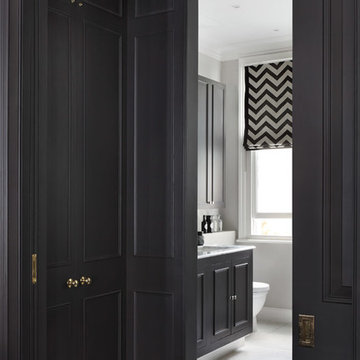
Walk-through wardrobe. By completely opening up the first floor of the previous cramped bedroom, it allowed Catherine Wilman Interiors to be creative with the layout.
The result was a panelled walk-in wardrobe area from the master bedroom through to the en suite.
Each wardrobe was tailor-made to the clients' belongings. Every design detail was considered, from hanging rail heights to the exterior door mouldings.
The project has been shortlisted for the International Design and Architecture Awards 2019.
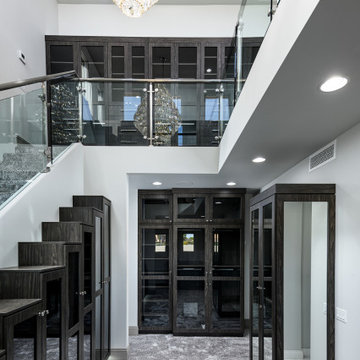
2-story master closet featuring vaulted ceilings, custom chandeliers, and mirrored cabinetry on both levels.
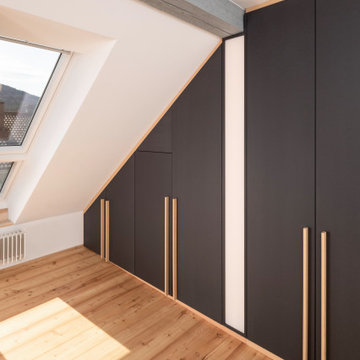
Im Zuge einer Generalrenovierung eines Dachgeschosses in einem Mehrfamilienwohnhaus aus der Jahrhundertwende, wurden die Innenräume neu strukturiert und gestaltet.
Im Ankleidezimmer wurde ein bewusster Kontrast zu den sehr hellen und freundlichen Räumen gewählt. Der Kleiderschrank ist komplett in schwarzem MDF hergestellt, die Oberfläche wurde mit einem naturmatten Lack spezialbehandelt, dadurch wirkt das MDF nahezu wie unbehandelt. Ein Akzent zur schwarzen Schrankfront setzen die gewählten Details der Passblenden und Griffleisten, die gleich zum Boden in einheimischer Lärche ausgebildet wurden. Ein weiterer Clou ist das indirekte LED-Lichtfeld, welches unterhalb des Holzbalkens angebracht wurde und den Schrank optisch in zwei Hälften trennt. Die Breite wurde konform des Deckenbalken gewählt zur optischen Fortführung, das Lichtfeld ist dimmbar mit einer gefrosteten Plexiglasblende ausgebildet. Die Schrankfronten sind mit dem Lichtfeld flächenbündig ausgebildet.
771 Billeder af opbevaring og garderobe med sorte skabe
5
