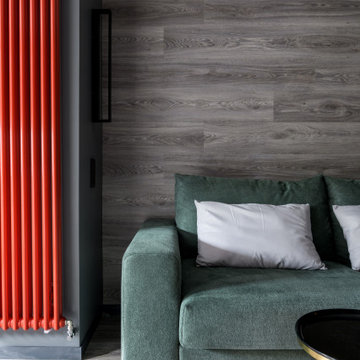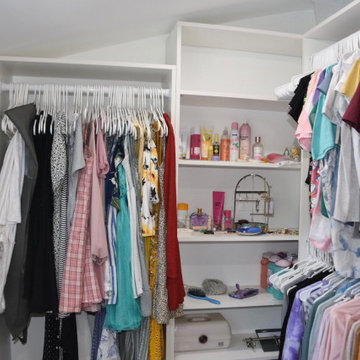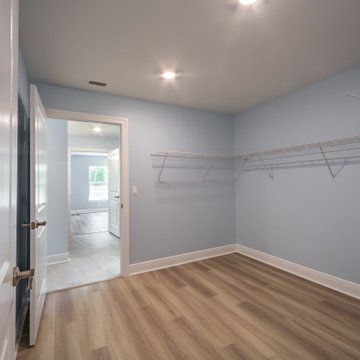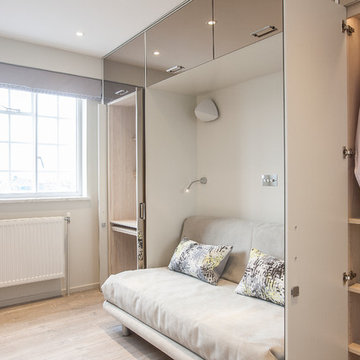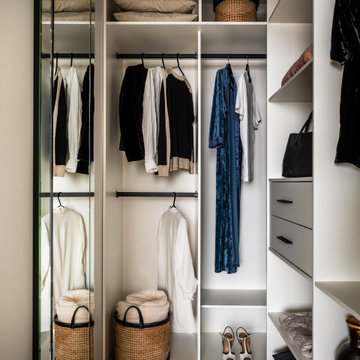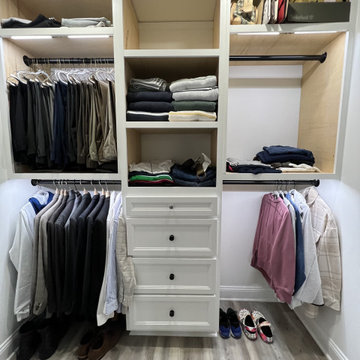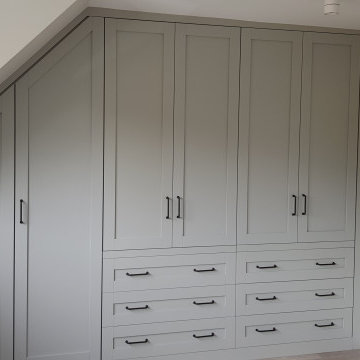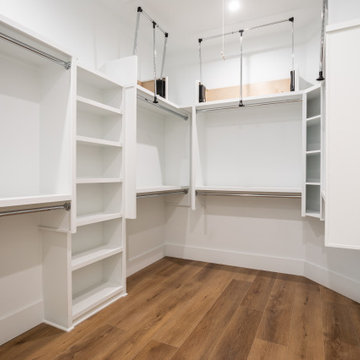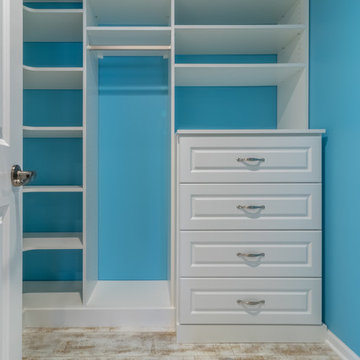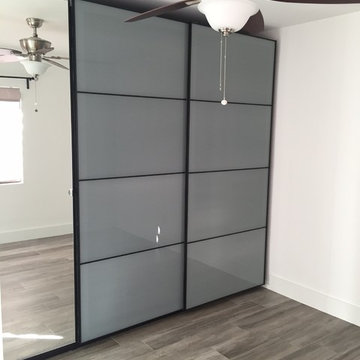601 Billeder af opbevaring og garderobe med vinylgulv
Sorteret efter:
Budget
Sorter efter:Populær i dag
41 - 60 af 601 billeder
Item 1 ud af 2
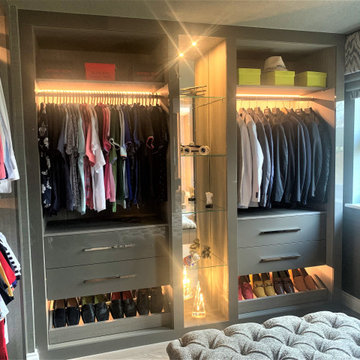
A fabulous master bedroom and dressing room – once two separate bedrooms have now become two wonderful spaces with their own identities, but with clever design, once the hidden door is opened they become a master suit that combines seamlessly. everything from the large integrated tv and wall hung radiators add to the opulence. soft lighting, plush upholstery and textured wall coverings by or design partners fleur interiors completes a beautiful project.
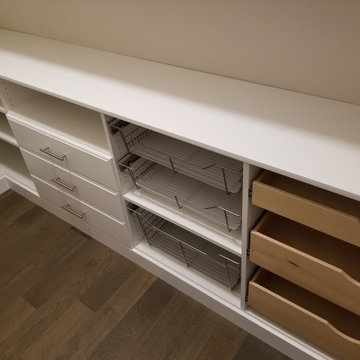
This section of the closet features drawers, pull outs, and baskets for storage. The countertop is also useful for storage.
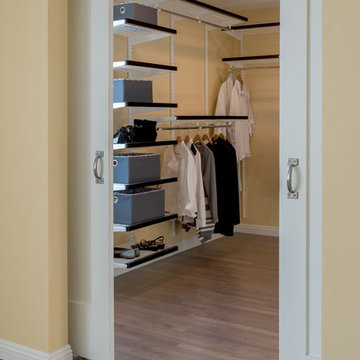
A very small den originally occupied this space. By switching the opening into the master bedroom a spacious walk in closet/craft room was created. Double barn doors roll easily open.
Photo by Patricia Bean
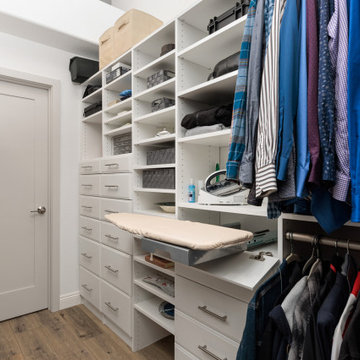
This outdated bathroom had a large garden tub that took up to much space and a very small shower and walk in closet. Not ideal for the primary bath. We removed the tub surround and added a new free standing tub that was better proportioned for the space. The entrance to the bathroom was moved to the other side of the room which allowed for the closet to enlarge and the shower to double in size. A fresh blue pallet was used with pattern and texture in mind. Large scale 24" x 48" tile was used in the shower to give it a slab like appearance. The marble and glass pebbles add a touch of sparkle to the shower floor and accent stripe. A marble herringbone was used as the vanity backsplash for interest. Storage was the goal in this bath. We achieved it by increasing the main vanity in length and adding a pantry with pull outs. The make up vanity has a cabinet that pulls out and stores all the tools for hair care.
A custom closet was added with shoe and handbag storage, a built in ironing board and plenty of hanging space. LVP was placed throughout the space to tie the closet and primary bedroom together.
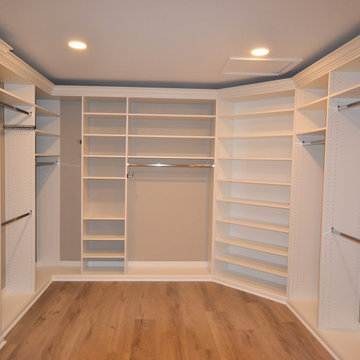
Large Owner’s bathroom and closet renovation in West Chester PA. These clients wanted to redesign there bathroom with 2 closets into a new bathroom space with one large closet. We relocated the toilet to accommodate for a hallway to the bath leading past the newly enlarged closet. Everything about the new bath turned out great; from the frosted glass toilet room pocket door to the nickel gap wall treatment at the vanity. The tiled shower is spacious with bench seat, shampoo niche, rain head, and frameless glass. The custom finished double barn doors to the closet look awesome. The floors were done in Luxury Vinyl and look great along with being durable and waterproof. New trims, lighting, and a fresh paint job finish the look.
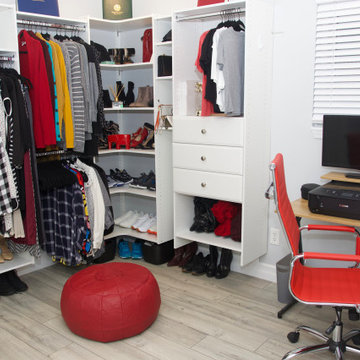
With limited space but ample clothes, our team was able to build a custom (base don the customers needs) closet for all items with matching velvet hangers, room for upper storage and lower access as well.
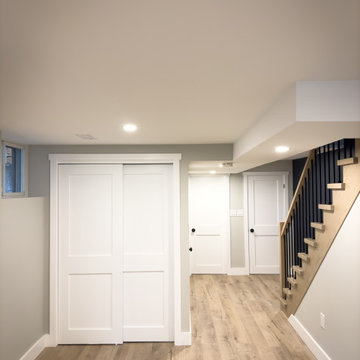
we reduced the size of the mech room and added a closet partition with a sliding door to give our clients more storage space. We added a custom built in closet system after the project was completed (will upload photo of the built-in later).
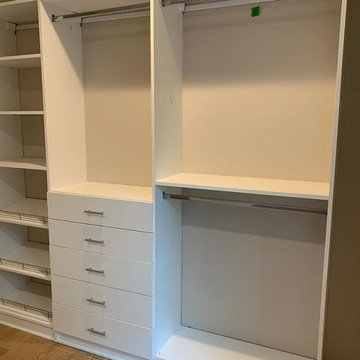
This was such a small room, but we turned it into a useful big walk-in closet. It has drawers, shelves, shoe shelves and lots of hangers. Homeowners will get ready, put the shoes on sitting on the bench and go. It's like one stop shop!
Project Information;
- White melamine/particle board construction.
- European style high gloss white drawer doors.
- Brush nickel stainless steel hanger bars and shoe fences.
- Brush nickel drawer pulls.
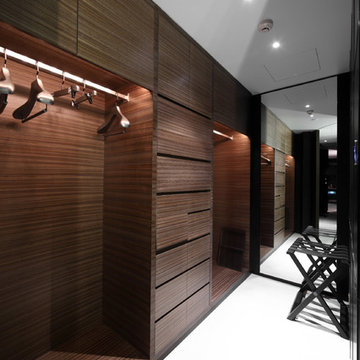
Based in New York, with over 50 years in the industry our business is built on a foundation of steadfast commitment to client satisfaction.
601 Billeder af opbevaring og garderobe med vinylgulv
3
