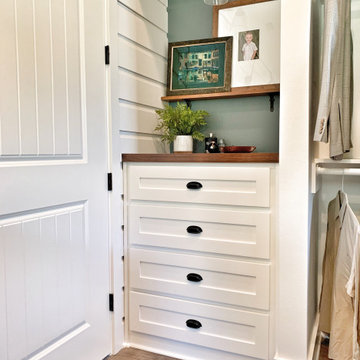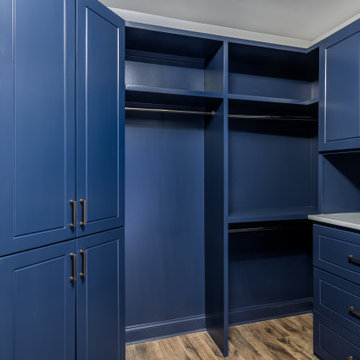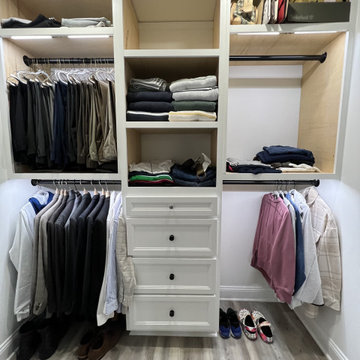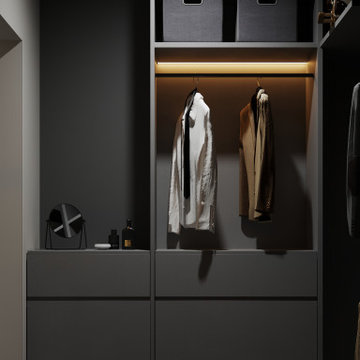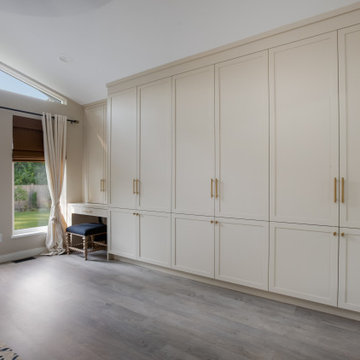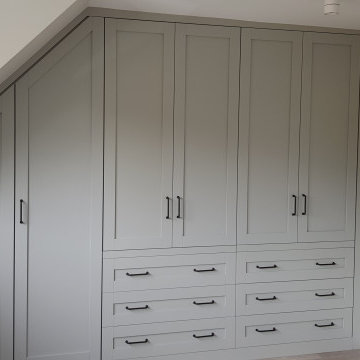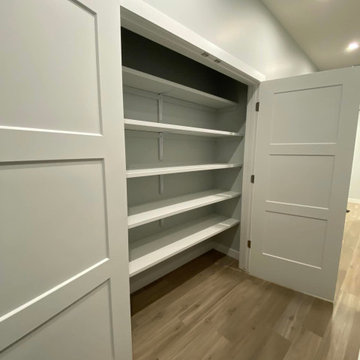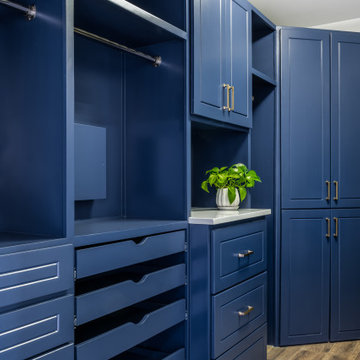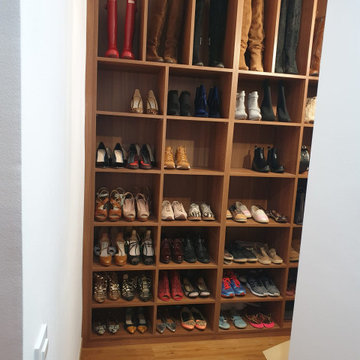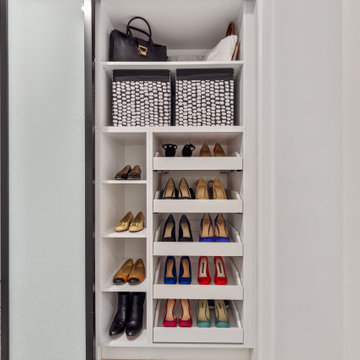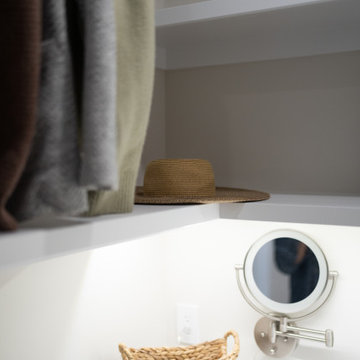74 Billeder af opbevaring og garderobe med vinylgulv
Sorteret efter:
Budget
Sorter efter:Populær i dag
1 - 20 af 74 billeder
Item 1 ud af 3
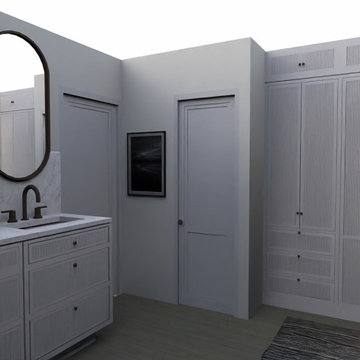
We designed this space to open up the closets by knocking down those non load bearing walls, and refreshing everything else to make it more contemporary while maintaining a client-preferred traditional character.

Primary closet, custom designed using two sections of Ikea Pax closet system in mixed colors (beige cabinets, white drawers and shelves, and dark gray rods) with plenty of pull out trays for jewelry and accessories organization, and glass drawers. Additionally, Ikea's Billy Bookcase was added for shallow storage (11" deep) for hats, bags, and overflow bathroom storage. Back of the bookcase was wallpapered in blue grass cloth textured peel & stick wallpaper for custom look without splurging. Short hanging area in the secondary wardrobe unit is planned for hanging bras, but could also be used for hanging folded scarves, handbags, shorts, or skirts. Shelves and rods fill in the remaining closet space to provide ample storage for clothes and accessories. Long hanging space is located on the same wall as the Billy bookcase and is hung extra high to keep floor space available for suitcases or a hamper. Recessed lights and decorative, gold star design flush mounts light the closet with crisp, neutral white light for optimal visibility and color rendition.
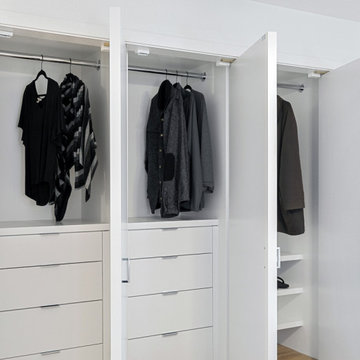
Pretty proud of this! A lousy wall of sliding mirror doors hiding storage transformed into personal storage that just makes more sense.
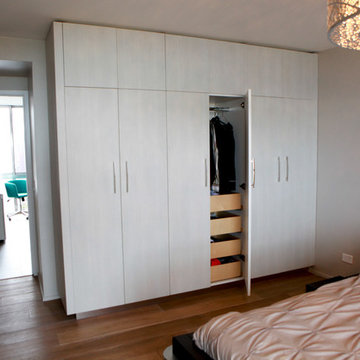
This closet solution is custom built by Woodways at our local hub in Zeeland, MI. Included are clothes racks and roll out drawers for easy access to all belongings. This compact storage solution allows for organization within the compact apartment while still allowing for a beautiful aesthetic through the home.
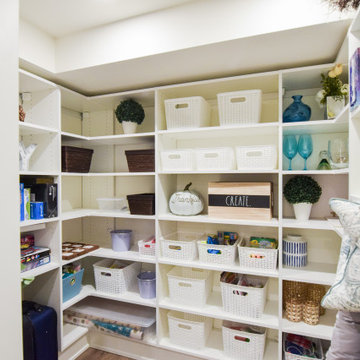
California Closets helped to design this wonderful storage bonus area in this beautiful basement
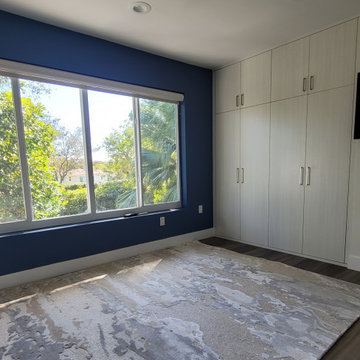
Transformation of a small 72" slats by fold closet doors to custom ceiling to floor with customized compartments for office equipment, guests clothing space and extra storage.
LVT flooring and an espectacular area rug.
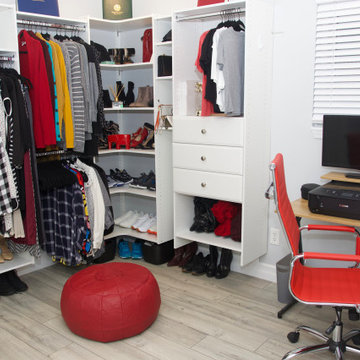
With limited space but ample clothes, our team was able to build a custom (base don the customers needs) closet for all items with matching velvet hangers, room for upper storage and lower access as well.
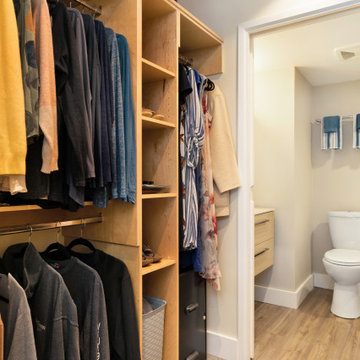
Thoughtfully design custom millwork walk through closet with his & hers sides.
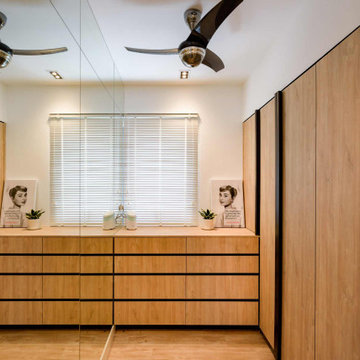
Simple clean lines, the use of organic materials and a focus on making the most of natural light are the elements that define the design style in this house. Browse a unique and affordable design and services to deal with all your renovation requirements. Talk to us today about your ideal home environment and let us show you how to turn that dream into reality.
74 Billeder af opbevaring og garderobe med vinylgulv
1
