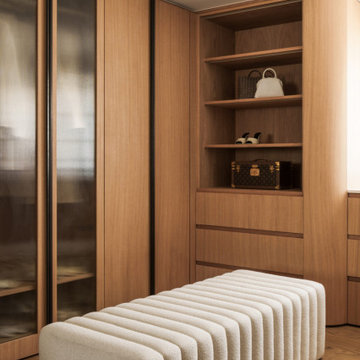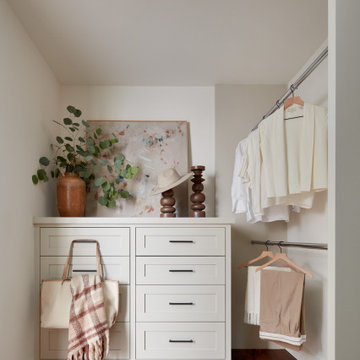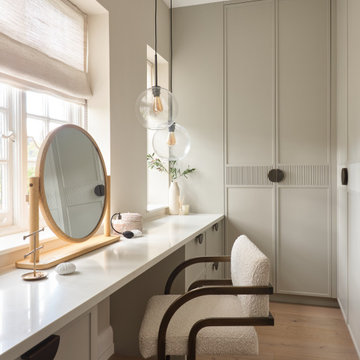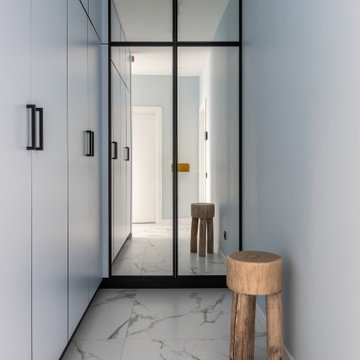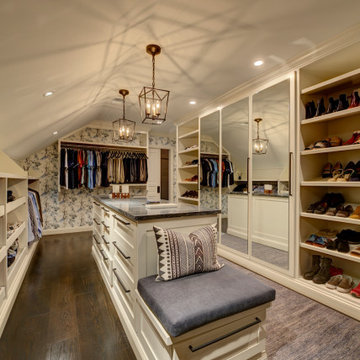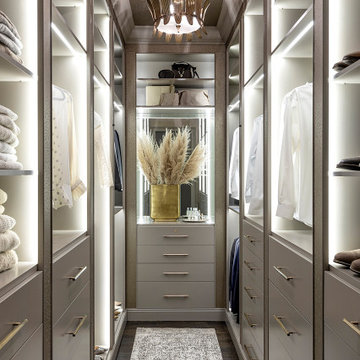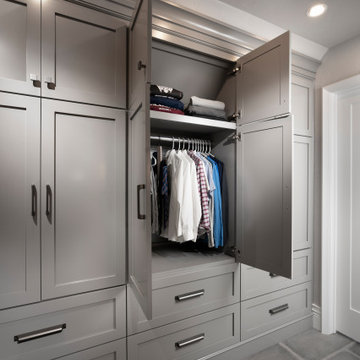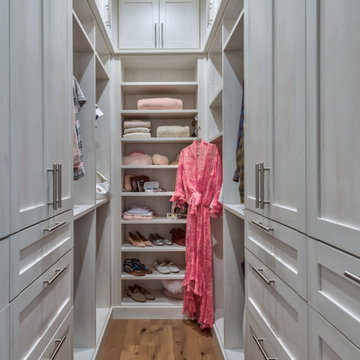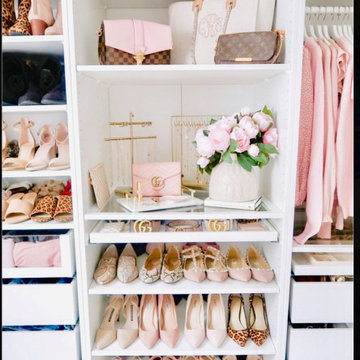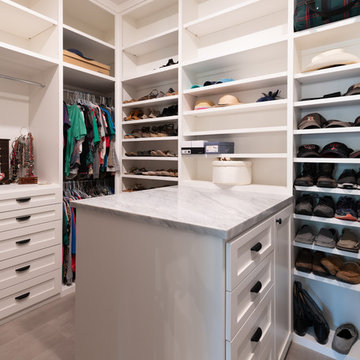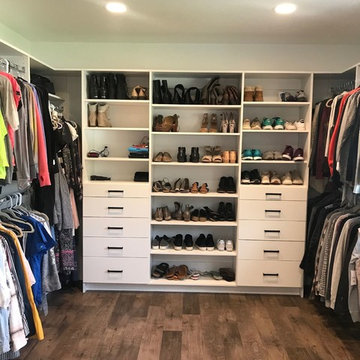210.610 Billeder af opbevaring og garderobe
Sorteret efter:
Budget
Sorter efter:Populær i dag
41 - 60 af 210.610 billeder
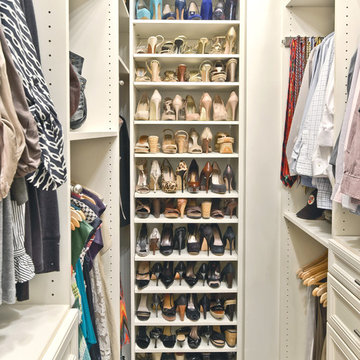
Organized Living Classica closet design in bisque. Organization tip & image from pro organizer, Amanda LeBlanc: store shoes heel to toe - not only does make it easy to see them, it also help you save space! See more Classica designs: http://organizedliving.com/home/products/classica/inspiration-gallery
Find den rigtige lokale ekspert til dit projekt
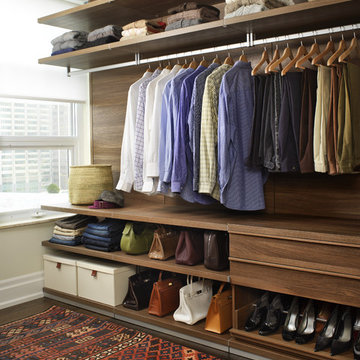
Clean lined Italian made Poliform built-in closet create a retail like feel to this walk-in closet. It's like shopping every day! This room was included in Canadian House & Home magazine feature.
Photo by Donna Griffiths Photography
http://www.donnagriffith.com/

A custom walk-in with the exact location, size and type of storage that TVCI's customer desired. The benefit of hiring a custom cabinet maker.
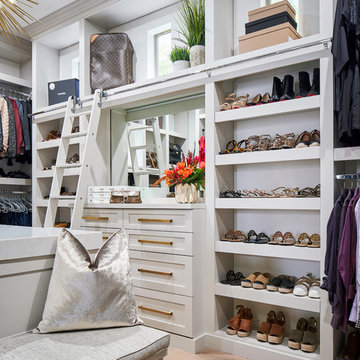
Shoe shelves!! This fabulous closet has built-ins galore. A rolling library ladder lets you access higher areas for extra storage. A closet of your dreams!

When we started this closet was a hole, we completed renovated the closet to give our client this luxurious space to enjoy!

Back Bay residential interior photography project Boston MA Client/Designer: Nicole Carney LLC
Photography: Keitaro Yoshioka Photography
210.610 Billeder af opbevaring og garderobe
3


