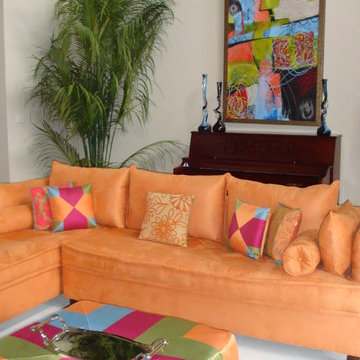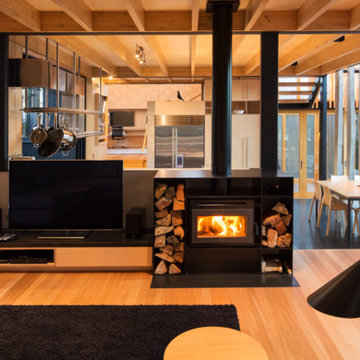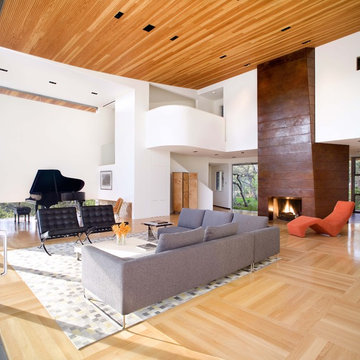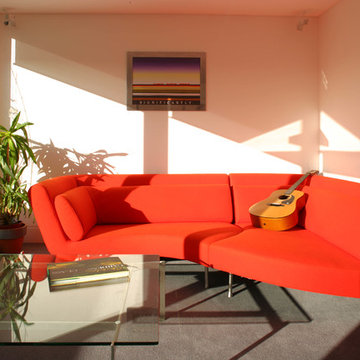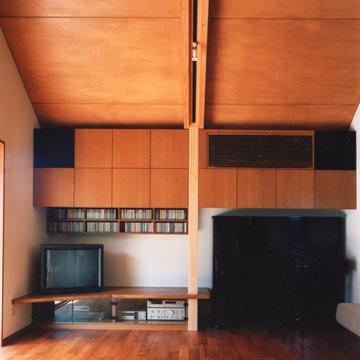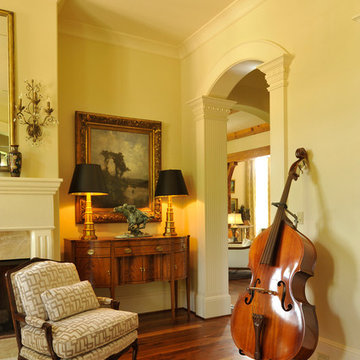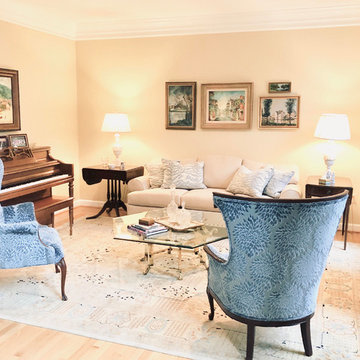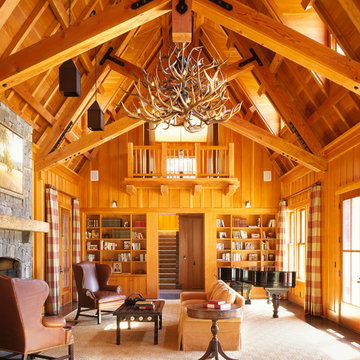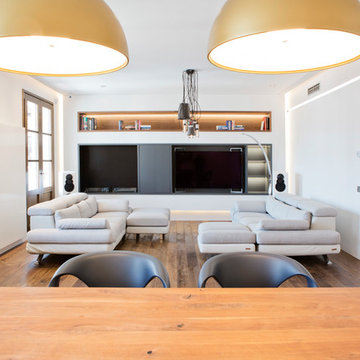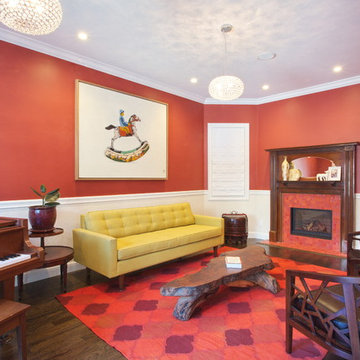89 Billeder af orange dagligstue med et musikværelse
Sorteret efter:
Budget
Sorter efter:Populær i dag
1 - 20 af 89 billeder

Martha O'Hara Interiors, Interior Selections & Furnishings | Charles Cudd De Novo, Architecture | Troy Thies Photography | Shannon Gale, Photo Styling

Red walls, red light fixtures, dramatic but fun, doubles as a living room and music room, traditional house with eclectic furnishings, black and white photography of family over guitars, hanging guitars on walls to keep open space on floor, grand piano, custom #317 cocktail ottoman from the Christy Dillard Collection by Lorts, antique persian rug. Chris Little Photography

Keeping the original fireplace and darkening the floors created the perfect complement to the white walls.
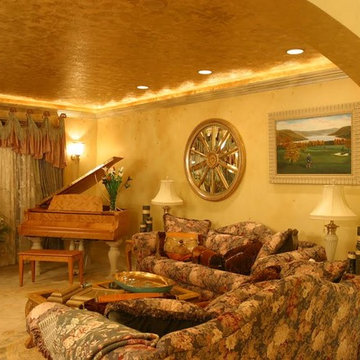
Hand-applied gold leafing adorns the ceiling in this elegant living room with beautiful baby grand piano and comfortable seating.
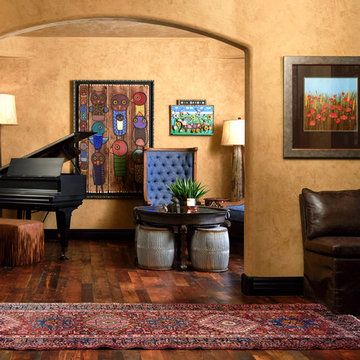
Wiggs Photo LLC
An under-used living room is converted to a music room with a player grand piano and bright artwork. A fringed leather bench replaces the expected piano seat!
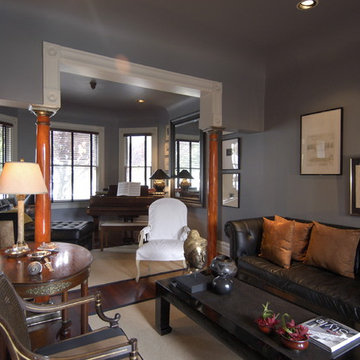
A spine wall serves as the unifying concept for our addition and remodeling work on this Victorian house in Noe Valley. On one side of the spine wall are the new kitchen, library/dining room and powder room as well as the existing entry foyer and stairs. On the other side are a new deck, stairs and “catwalk” at the exterior and the existing living room and front parlor at the interior. The catwalk allowed us to create a series of French doors which flood the interior of the kitchen with light. Strategically placed windows in the kitchen frame views and highlight the character of the spine wall as an important architectural component. The project scope also included a new master bathroom at the upper floor. Details include cherry cabinets, marble counters, slate floors, glass mosaic tile backsplashes, stainless steel art niches and an upscaled reproduction of a Renaissance era painting.
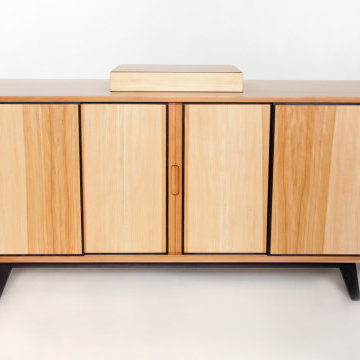
THE KDS CREDENZA IS MADE PRIMARILY OF SYCAMORE, WITH A BASE AND ACCENTS OF WENGE, DRAWER SIDES AND BACK FROM EASTERN HARD MAPLE, AND FINALLY DRAWER BOTTOMS OF SPANISH CEDAR. THE CABINET IS APPROXIMATELY 70" X 26" X 28". IT HAS TWO LARGE SLIDING DOORS WITH RECORD STORAGE AND SIX DRAWERS BEHIND THEM. THE CENTER PORTION HOUSES THE POWER AMP AND IS ACCESSED BY TWO SMALLER SLIDING DOORS. THE BACK PANELS ARE ALL REMOVABLE, AND CABLE PORTS CONNECT ALL THE PORTIONS OF THE CABINET, HOPEFULLY ALLOWING IT TO ADAPT TO FUTURE TECHNOLOGIES WHILE STILL BEING, AT ITS CORE, A HOME FOR AN AMAZING POWER AMP AND TURNTABLE.
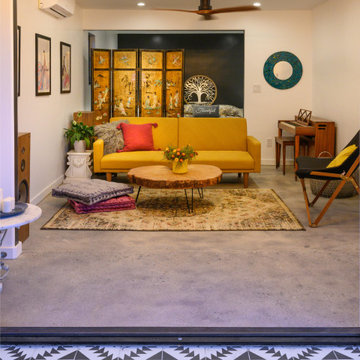
Atwater Village, CA - Complete ADU Build - Living Room area
All framing, insulation, drywall, flooring, electrical, plumbing and painting.
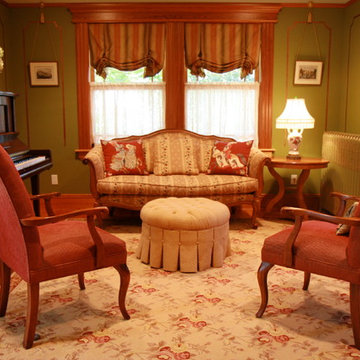
Living room in a restored 1900s era Queen Anne style home, with period window treatments and hand stenciling. Traditional 18th century wood frame chairs, French loveseat, and hand hooked floral carpet. Reconditioned vintage Steinway upright piano. Photo by Susan Sims Photography.
89 Billeder af orange dagligstue med et musikværelse
1

