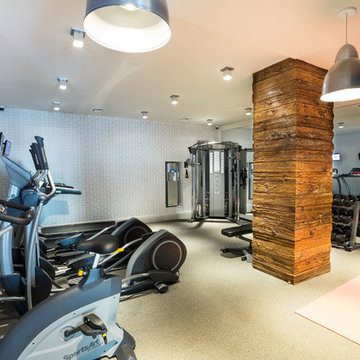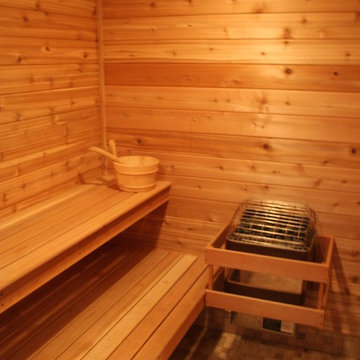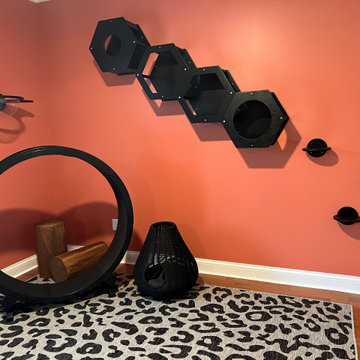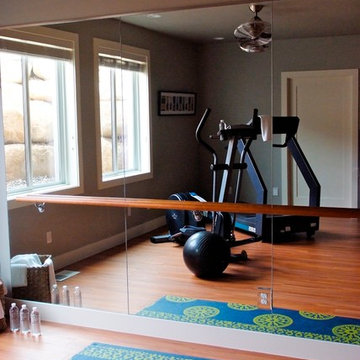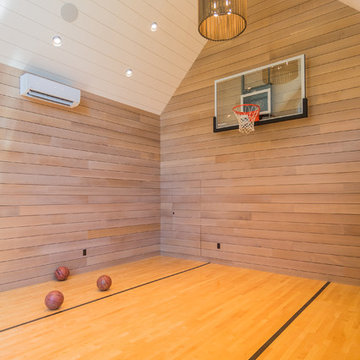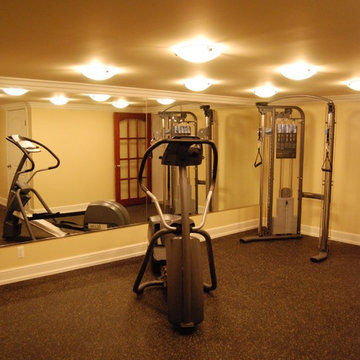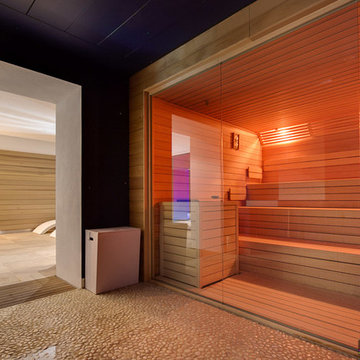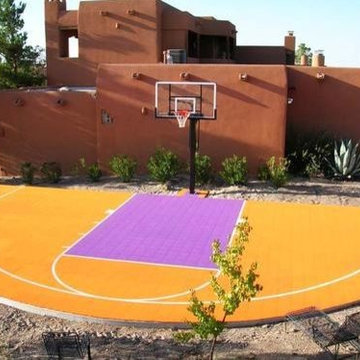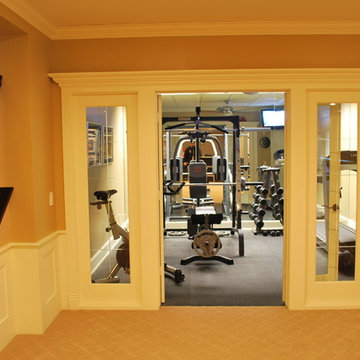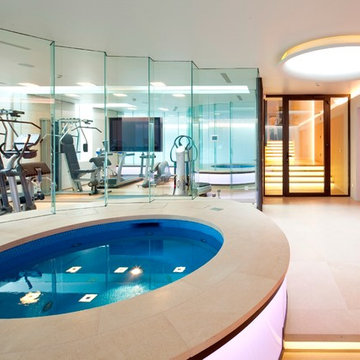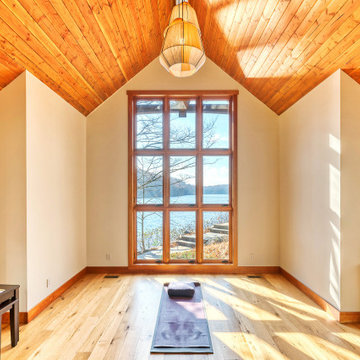599 Billeder af orange fitnessrum
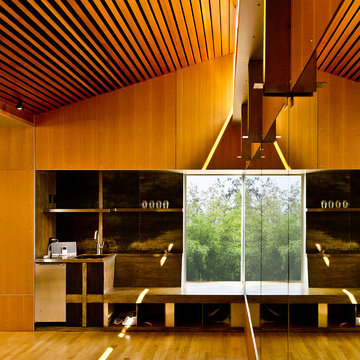
The natural color of the Douglas Fir panels is accentuated by the abundance of natural light washing the space. Photo: Andrew Ryznar

With a personal gym, there's no excuse to not exercise daily! (Designed by Artisan Design Group)
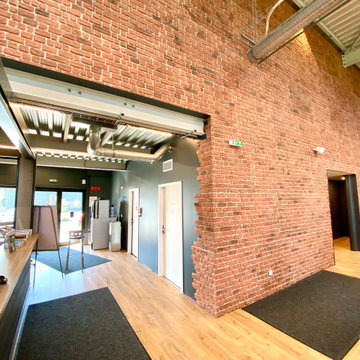
Pour cette réalisation, Fitness Club Concept Molsheim nous a fait confiance pour la rénovation de leurs locaux.
Nos équipes ont installé ces panneaux décoratifs Panespol Systems innovants en polyuréthane imitant parfaitement les briques rouges symbolisant le caractère authentique des rues New-Yorkaises. Ambiance moderne et urbaine garantie !!
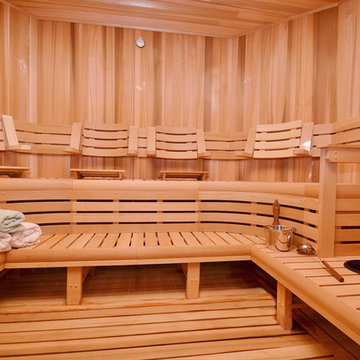
Large custom cut Finnish Sauna designed by Ocean Spray Hot Tubs and Saunas
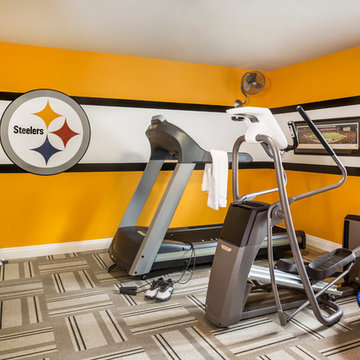
Utilizing carpet tiles from Interface, I created the cushioned yet sustainable flooring needed for the home gym that nicely complimented the Steelers team colors we painted on the walls, along with a team representative logo.
Photography - Grey Crawford
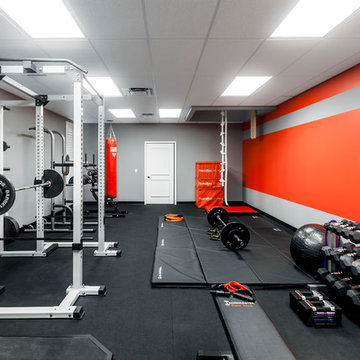
Home Gym with black rubber flooring, cool gray wall paint and rich red accents. 18' rope climbing area and boxing bag

The home gym is hidden behind a unique entrance comprised of curved barn doors on an exposed track over stacked stone.
---
Project by Wiles Design Group. Their Cedar Rapids-based design studio serves the entire Midwest, including Iowa City, Dubuque, Davenport, and Waterloo, as well as North Missouri and St. Louis.
For more about Wiles Design Group, see here: https://wilesdesigngroup.com/
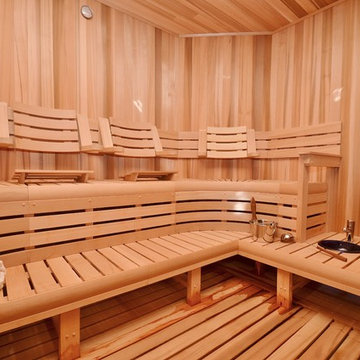
Large custom cut Finnish Sauna designed by Ocean Spray Hot Tubs and Saunas

This modern, industrial basement renovation includes a conversation sitting area and game room, bar, pool table, large movie viewing area, dart board and large, fully equipped exercise room. The design features stained concrete floors, feature walls and bar fronts of reclaimed pallets and reused painted boards, bar tops and counters of reclaimed pine planks and stripped existing steel columns. Decor includes industrial style furniture from Restoration Hardware, track lighting and leather club chairs of different colors. The client added personal touches of favorite album covers displayed on wall shelves, a multicolored Buzz mascott from Georgia Tech and a unique grid of canvases with colors of all colleges attended by family members painted by the family. Photos are by the architect.
599 Billeder af orange fitnessrum
4
