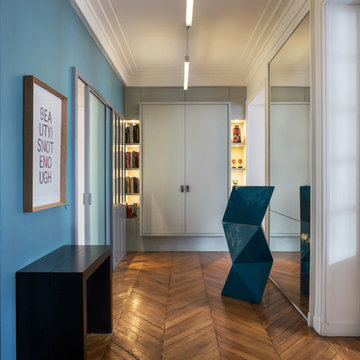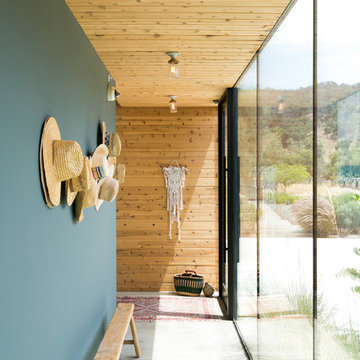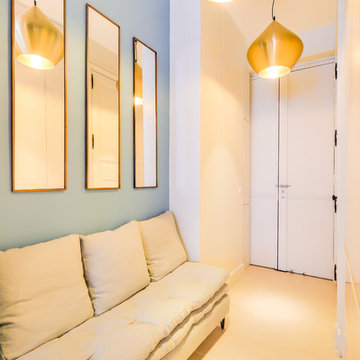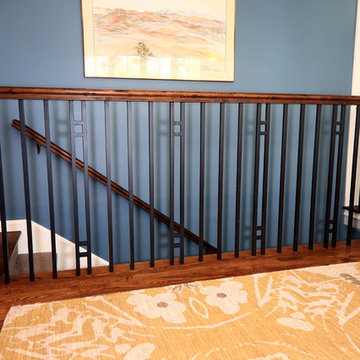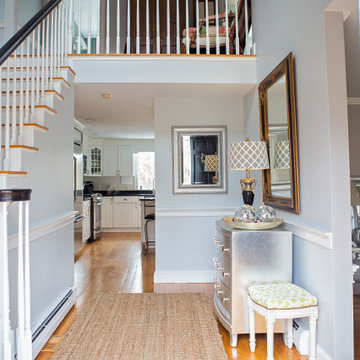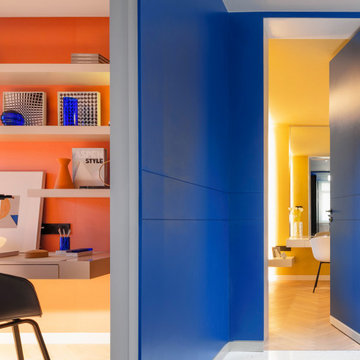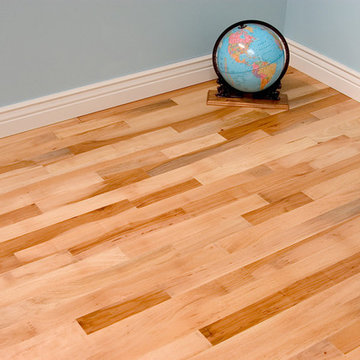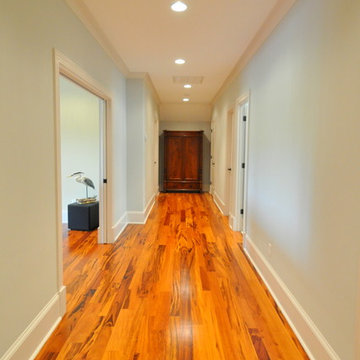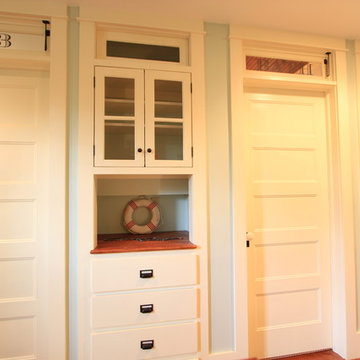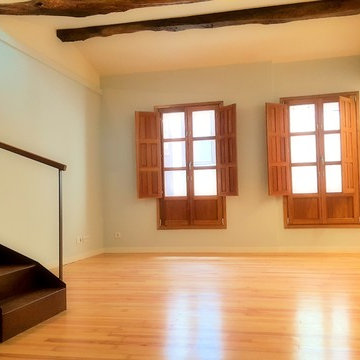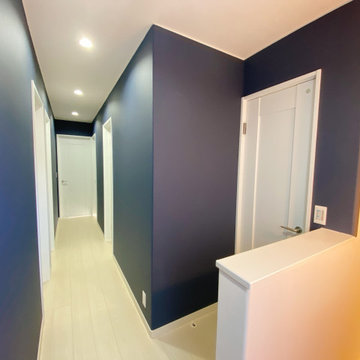28 Billeder af orange gang med blå vægge
Sorteret efter:
Budget
Sorter efter:Populær i dag
1 - 20 af 28 billeder
Item 1 ud af 3
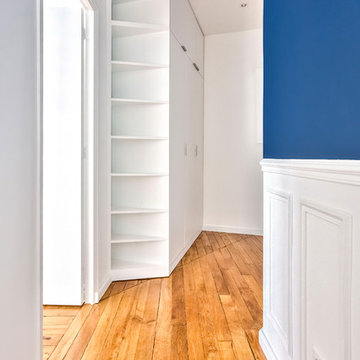
Le dressing d'entrée a été réalisé sur-mesure en medium peint en blanc, afin de se fondre dans les murs et le couloir. En partie haute les choses moins accessibles, partie basses les choses de tous les jours, et les murs n'étant pas droits, création d'étagères d'angle ouvertes.
Un raccord parquet a été fait, car s'y trouvait l'ancien placard qui traçait cette ligne.
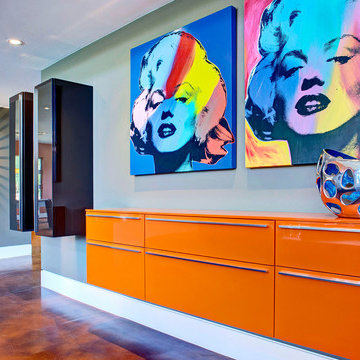
“Today, we are living in our dream home... completely furnished by Cantoni. We couldn’t be happier.” Lisa McElroy
Photos by: Lucas Chichon
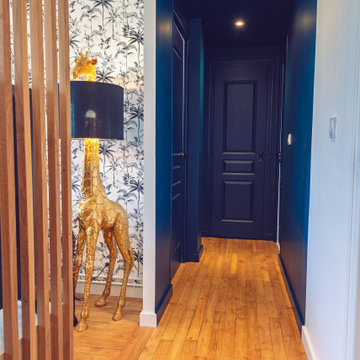
Peinture des murs, plafond et menuiseries en bleu profond pour le couloir qui mène aux chambres
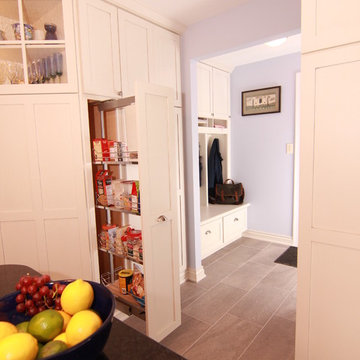
This Phoenixville, PA kitchen remodel is the epitome of smart design. Every nook and cranny were accounted for in this smaller sized kitchen. Custom floor to ceiling cabinetry is fully loaded with thoughtful storage spots, including wall ovens, glass doors, pan racks, and a full-sized book shelf. The bold blue island with carefully detailed corbels is in stark contrast to the white shaker perimeter cabinetry. This well-thought-out detail brings the whole kitchen together. The stainless appliances are showcased by the simple style and trim work through the rest of the room. Horizontal deco tiles “frame” the range area to make the space seem larger. This design makes the most of the space while still fulfilling the homeowner’s transitional kitchen dreams.
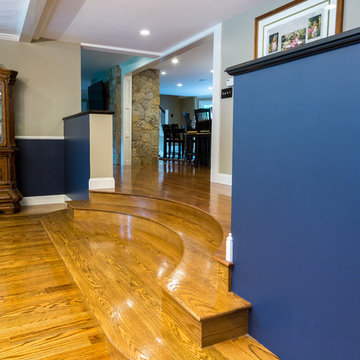
The finished project once we opened up walls and created a dramatic stair entrance.
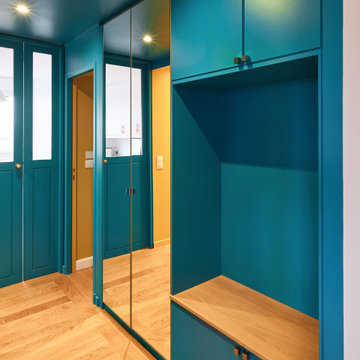
Ce couloir offre un espace de rangements supplémentaire. Le banc intégré ajoute un aspect fonctionnel.
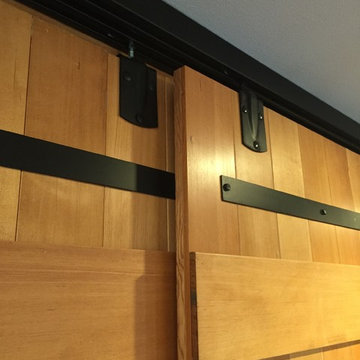
Home made sliding barn doors located off of the kitchen that easily hide storage areas and work spaces.
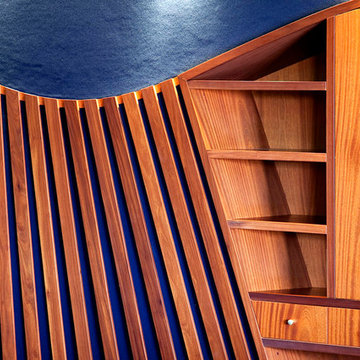
The proposal included an extension to the rear of the home and a period renovation of the classic heritage architecture of the existing home. The features of Glentworth were retained, it being a heritage home being a wonderful representation of a classic early 1880s Queensland timber colonial residence.
The site has a two street frontage which allowed showcasing the period renovation of the outstanding historical architectural character at one street frontage (which accords with the adjacent historic Rosalie townscape) – as well as a stunning contemporary architectural design viewed from the other street frontage.
The majority of changes were made to the rear of the house, which cannot be seen from the Rosalie Central Business Area.
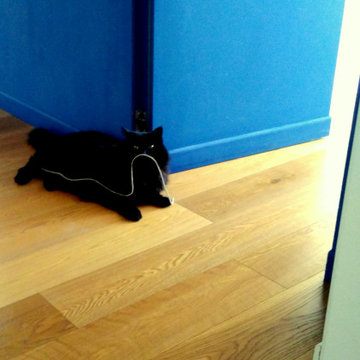
Particolare del corridoio con la parete blu che caratterizza il progetto e il pavimento in legno a plancia
28 Billeder af orange gang med blå vægge
1
