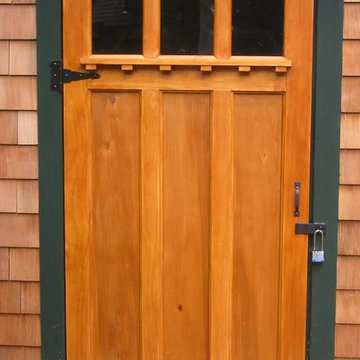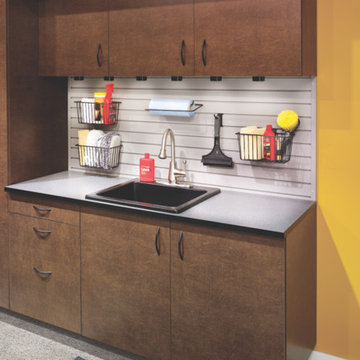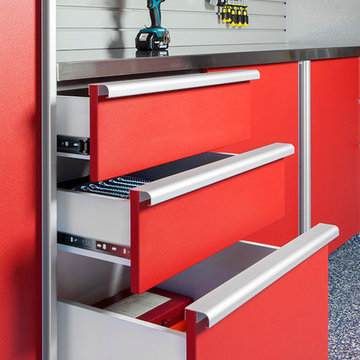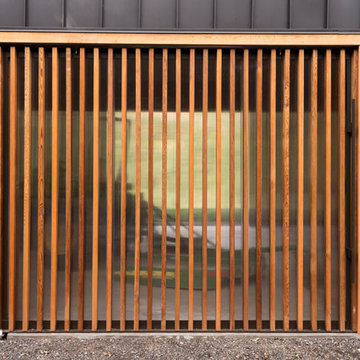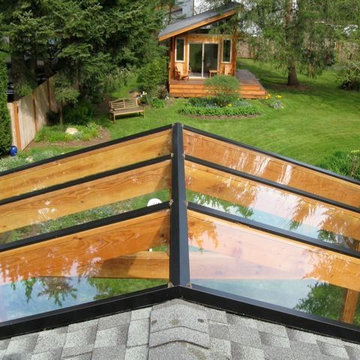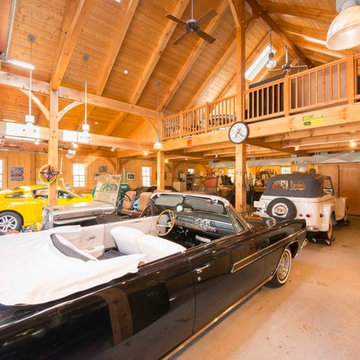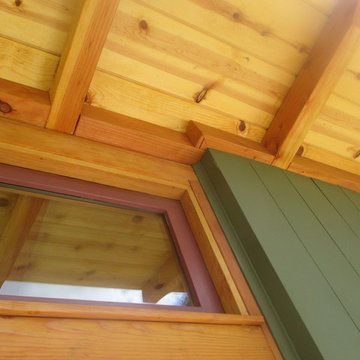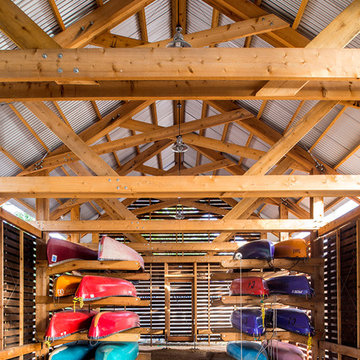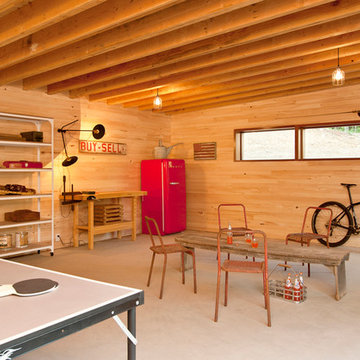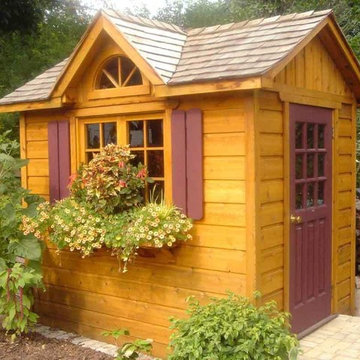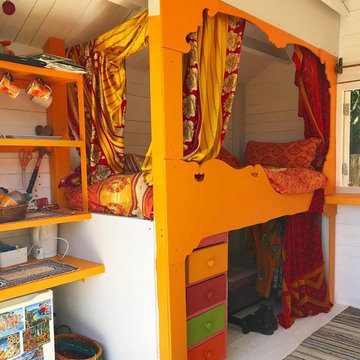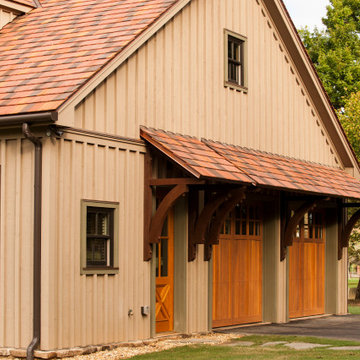1.347 Billeder af orange garage og skur
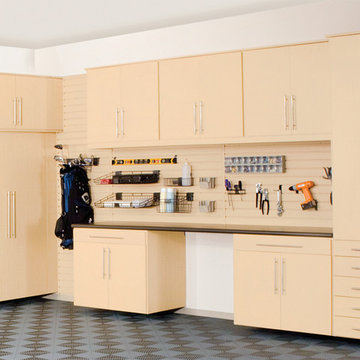
A clean style incorporating convenient wall accessories for easy access to your most frequently used items. Also, featuring custom designed carport tile for easy cleaning.
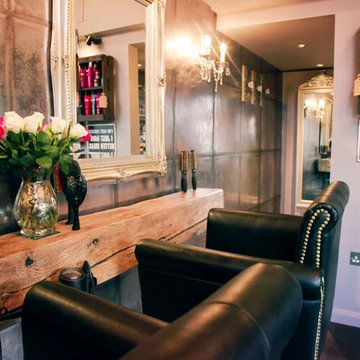
The finished interior.
Our client wanted to run an exclusive hair and beauty salon from her home, and needed a premises to fit. We created a stunning space from an existing garden room with a refurbishment project. The results were so good that The Shed has been featured in a national magazine.
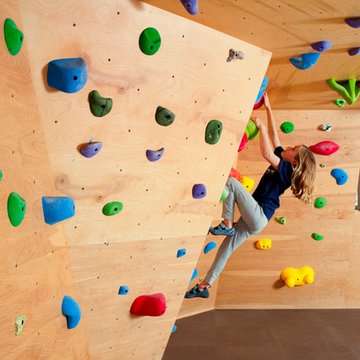
In a Garage/Guest House, we converted the lower level to a climbing wall for the client's athletic young girls. Birch veneer plywood securely fastened to sloping walls were emblazoned with colorful handholds to create a challenging and variable set of routes.
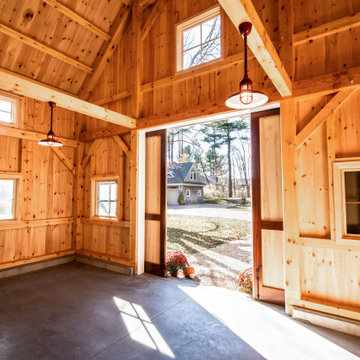
Inside, more guard-and-glass pendants highlight the beams of the timber frame structure. These Brisbane Stem Mount Lights are customized with 14″ shades, a Barn Red finish on the shades and guards, and clear glass.
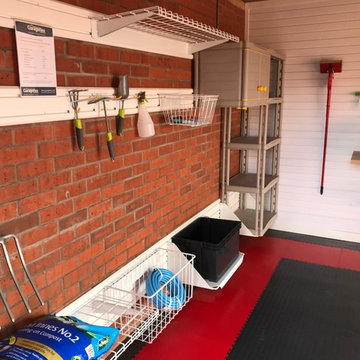
Garageflex
We are delighted to have just installed our storage solutions into a new development by Cameron Homes in Tatenhill.
Most new build garages are just brick and concrete but the owners of the houses here now have the chance to add in bespoke storage to their garage, before they move in.
We have fitted our storage solutions into the show house garage with plenty of storage options to choose from.
One wall shows our FlexiPanel solution which panels the whole wall and then various hooks, workbenches, bike racks or shelving units can be added to create the ideal space. As little or as much as the customer wants can be purchased.
Dark Grey and Red floor tiles are also added here to show how great the floor can look.
On a different wall, we have fixed our FlexiTrack option. These are strips of our panel which can fit anywhere and can be cut to size. Our storage accessories can also be added on to here to take hooks, racks, cabinets and shelves.
We don’t offer a one size fits all solution, we work with our customers to find the right solution for them. We talk through requirements, create drawings and then have our fantastic team of fitters install everything with a ten year warranty.
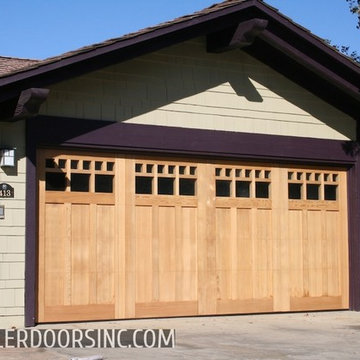
Ziegler Garage Door designs, manufactures and installs carriage house style garage doors for many affluent homeowners as well as reputable builders throughout California. What are influenced by seemingly cool design and certain elements of yesteryear. Carriage house garages were designed in many Los Angles homes during late 18 & 1900’s. The garage was separated from the house often in back. Before any type of upward hinging garaged door was invented all garage doors were actual swinging doors. Over time these doors lost there integrity and begun to sag and eventually gave way. Through advancements in materials and knowledge from experience in manufacturing and installing custom carriage house garage doors for over 40 years, Ziegler has refined the process of custom carriage doors and is has successfully been able to replicate carriage style garage doors that will last. Reviving the classic beauty of carriage house
doors and incorporating the modern amenities the world has to offer such as full perimeter weather seal and automated access, we have succeeded in creating highly acclaimed carriage house garage door designs that work with today's technology. Our carriage style garage doors are available in overhead sectional or side Your uniquely designed garage door is only a phone call away, let us show you what your home can look like today.
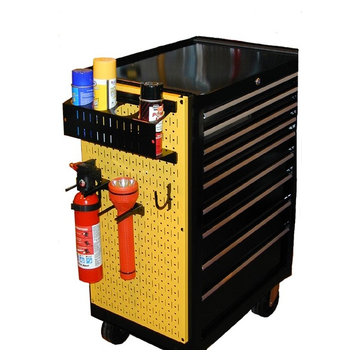
The flange on Wall Control pegboard makes it possible to mount the tool board panels to any flat surface and create functional storage space out of an otherwise useless area such as on the side of a rolling tool box
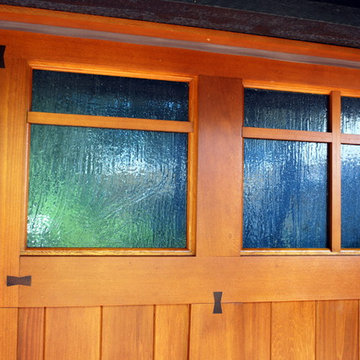
A close-up view of the fine details adorning this custom craftsman door.
Inlaid butterfly tenons
Seeded glass for natural light
A subtle mullion design
These authentic craftsman details ensure the door is as incredible when viewed up close as it is when viewed from the street.
1.347 Billeder af orange garage og skur
7
