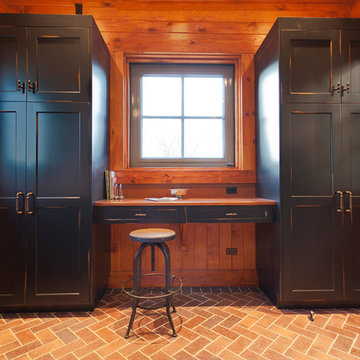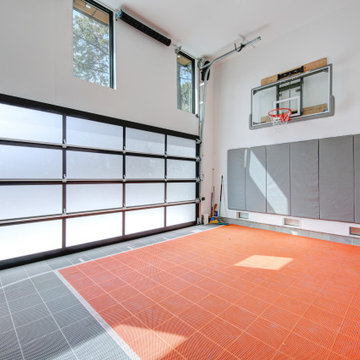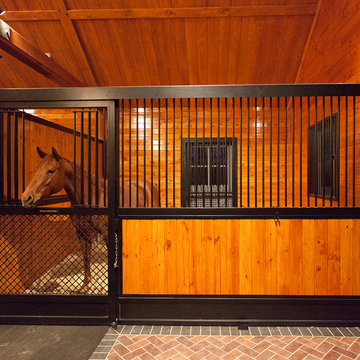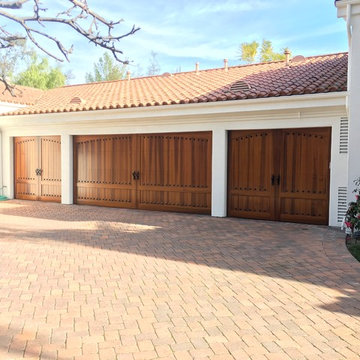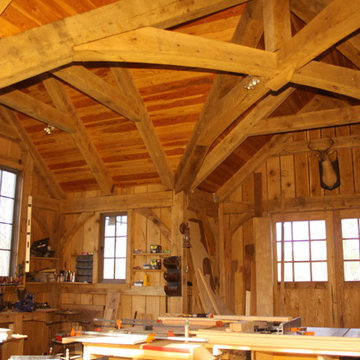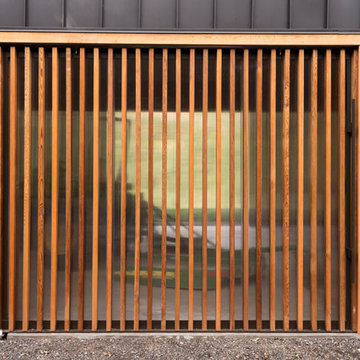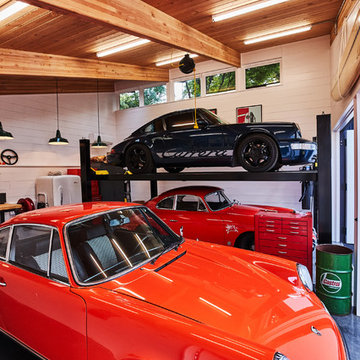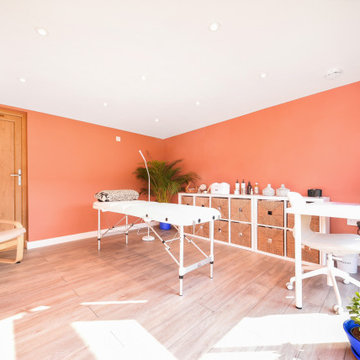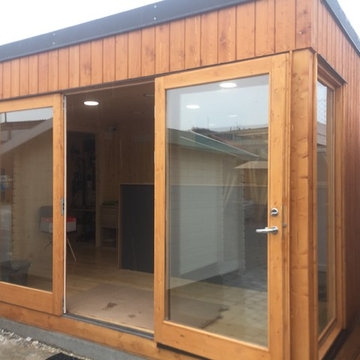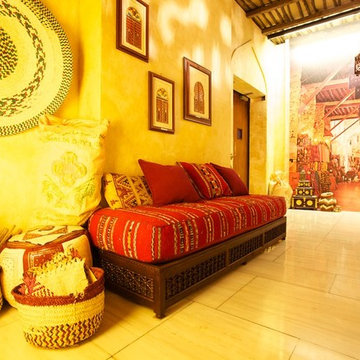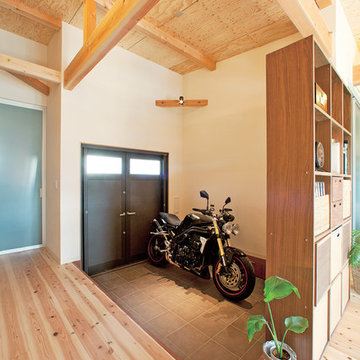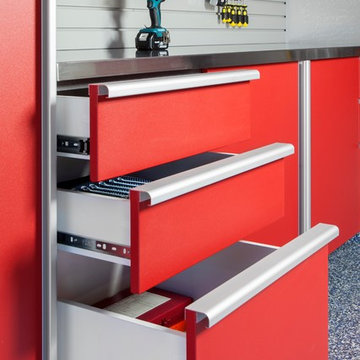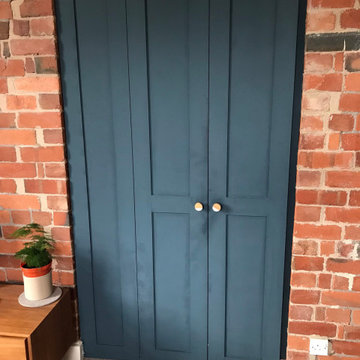1.349 Billeder af orange garage og skur
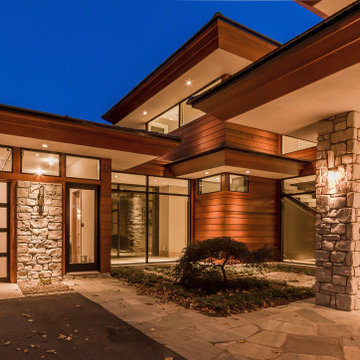
This modern waterfront home was built for today’s contemporary lifestyle with the comfort of a family cottage. Walloon Lake Residence is a stunning three-story waterfront home with beautiful proportions and extreme attention to detail to give both timelessness and character. Horizontal wood siding wraps the perimeter and is broken up by floor-to-ceiling windows and moments of natural stone veneer.
The exterior features graceful stone pillars and a glass door entrance that lead into a large living room, dining room, home bar, and kitchen perfect for entertaining. With walls of large windows throughout, the design makes the most of the lakefront views. A large screened porch and expansive platform patio provide space for lounging and grilling.
Inside, the wooden slat decorative ceiling in the living room draws your eye upwards. The linear fireplace surround and hearth are the focal point on the main level. The home bar serves as a gathering place between the living room and kitchen. A large island with seating for five anchors the open concept kitchen and dining room. The strikingly modern range hood and custom slab kitchen cabinets elevate the design.
The floating staircase in the foyer acts as an accent element. A spacious master suite is situated on the upper level. Featuring large windows, a tray ceiling, double vanity, and a walk-in closet. The large walkout basement hosts another wet bar for entertaining with modern island pendant lighting.
Walloon Lake is located within the Little Traverse Bay Watershed and empties into Lake Michigan. It is considered an outstanding ecological, aesthetic, and recreational resource. The lake itself is unique in its shape, with three “arms” and two “shores” as well as a “foot” where the downtown village exists. Walloon Lake is a thriving northern Michigan small town with tons of character and energy, from snowmobiling and ice fishing in the winter to morel hunting and hiking in the spring, boating and golfing in the summer, and wine tasting and color touring in the fall.
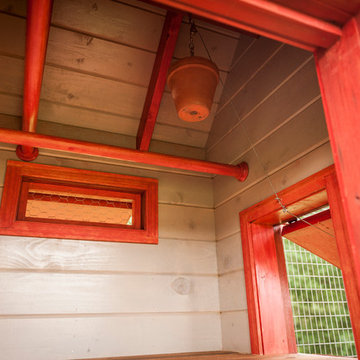
The interior of Old Farm Coop No. 1, designed by Keith Pyontek at Teracottage. www.teracottage.com.
Lucky chickens...the interior is as well appointed as the exterior!. Look at the attention to detail and craftsmanship, even on the interior! True quality and artisan crafting through and through. Note the flower pot - this is the counterweight for a door opener/closer mechanism that was designed for this building by KP. You can open the hen hatch from outside the wire fence pen. A fun, interactive bonus to this wonderful coop.
Den Sweeney Photography for Teracottage
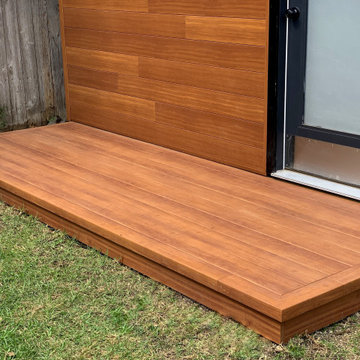
Cedar Renditions siding in Timberline, and Zuri Premium Decking in Pecan.
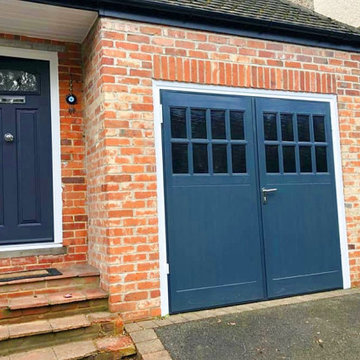
Hurst "Crown" 1930s style composite front door and glazed side hinged garage doors in anthracite. © Speedy Garage Doors Ltd.
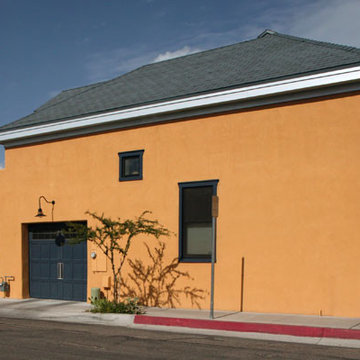
Franklin Court is a collection of seven new town homes in the El Presidio Historic Neighborhood in downtown Tucson. The concept was to create a project that mirrored its surroundings, creating a seamless blend of old and new. The design challenge was to create very livable residences on very small lots in a dense setting. Each residence is therefore set flush to the front property lines, and each residence has a unique courtyard, blurring the lines between indoors and outdoors in the Latin American tradition. Michael Keith (the developer/builder/mastermind) integrated many “green” materials making this a very innovative project.
This residence has an entry “zaguan” or hall that connects the very public street entry with the very private rear courtyard. The zaguan is flanked by a formal living area on one side and the kitchen and dining areas on the other. The more private bedrooms are upstairs, tucked underneath a sheltering hipped roof.
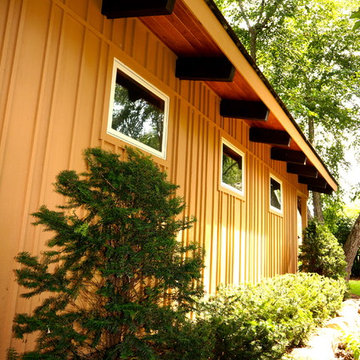
Updated photos of this project designed by Rehkamp Larson Architects. Photos by Greg Schmidt.
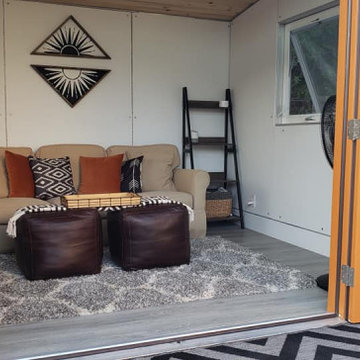
This gorgeous 10x12 Signature Series home office features Volcano Gray block siding, Yam doors, Natural (unstained) eaves), and our Lifestyle interior package.
1.349 Billeder af orange garage og skur
5
