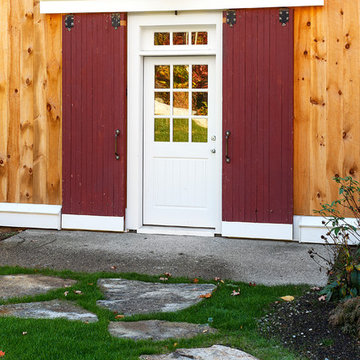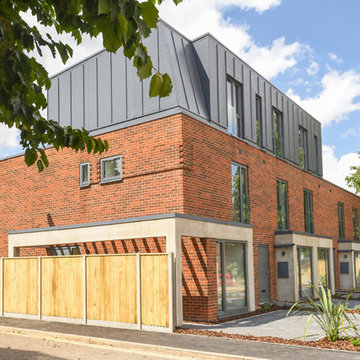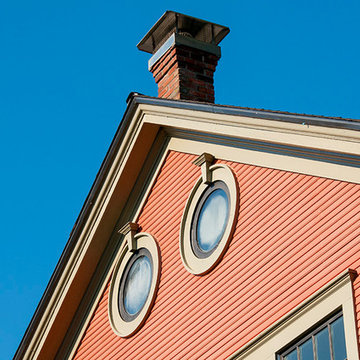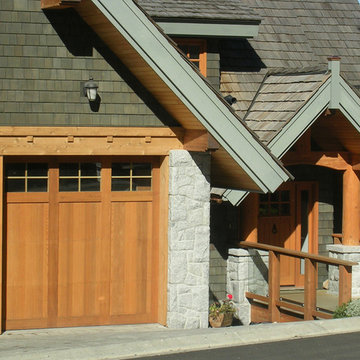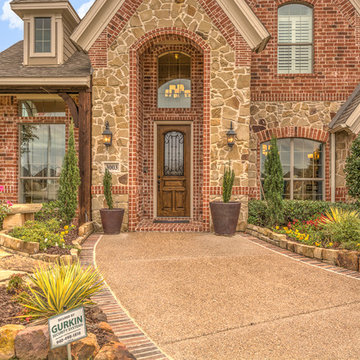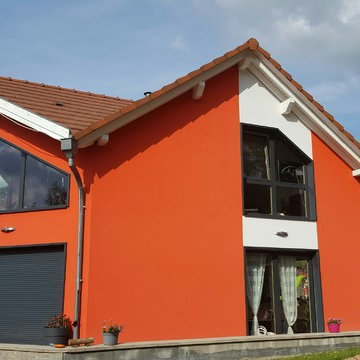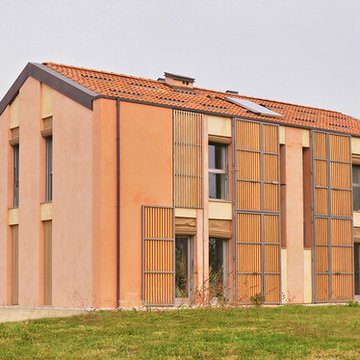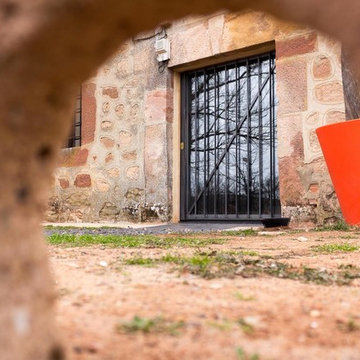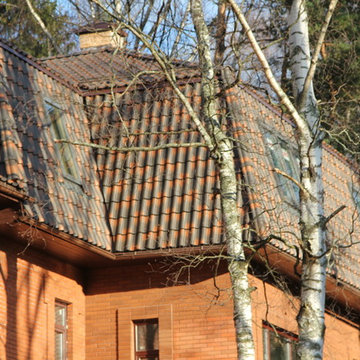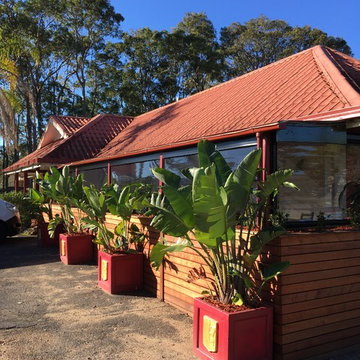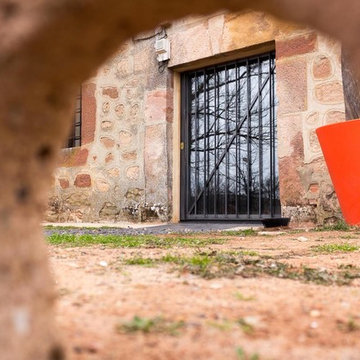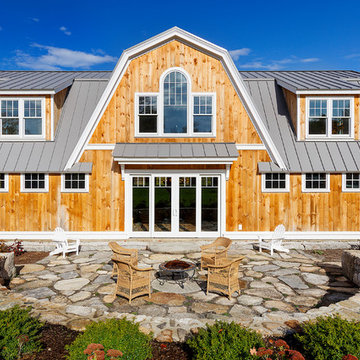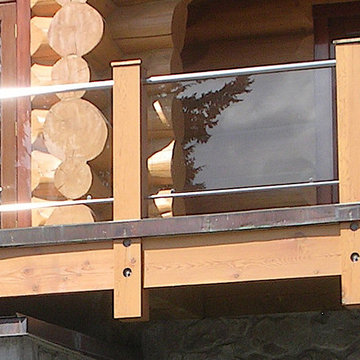21 Billeder af orange hus med mansardtag
Sorteret efter:
Budget
Sorter efter:Populær i dag
1 - 20 af 21 billeder
Item 1 ud af 3
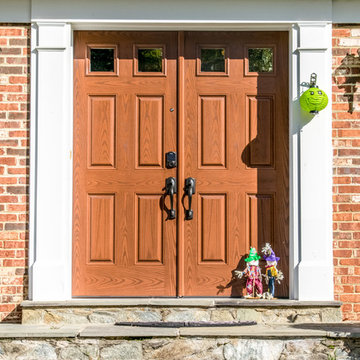
This home in Potomac received a brand new Provia 6 panel Fiberglass double front entry door. The door was Cherry stained and featured Brass Plymouth hardware.
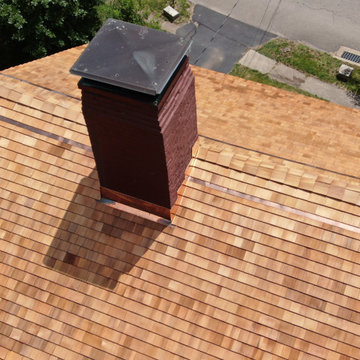
Overhead view of the Gardner Carpenter House - another Historic Restoration Project in Norwichtown, CT. Built in 1793, the original house (there have been some additions put on in back) needed a new roof - we specified and installed western red cedar. After removing the existing roof, we laid down an Ice & Water Shield underlayment. This view captures the 24 gauge red copper flashing we installed on the chimney as well as cleansing strip just below the ridgeline - which reacts with rainwater to deter organic growth such as mold, moss, or lichen. Also visualized here is the cedar shingle ridge cap.
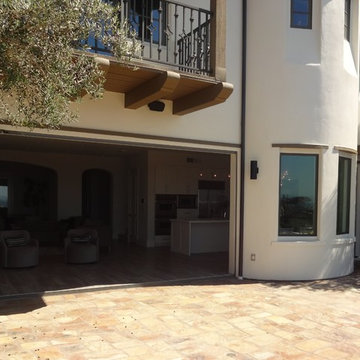
Family room facing outdoor ocean views uitlizing all frameless glass accordion doors shown fully open
https://ZenArchitect.com
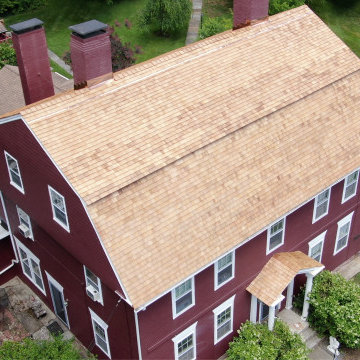
Overhead front view of the Gardner Carpenter House - another Historic Restoration Project in Norwichtown, CT. Built in 1793, the original house (there have been some additions put on in back) needed a new roof - we specified and installed western red cedar. After removing the existing roof, we laid down an Ice & Water Shield underlayment. We flashed all chimney protrusions with 24 gauge red copper flashing and installed a red copper cleansing strip just below the ridge cap on both sides of the roof. We topped this job off with a cedar shingle ridge cap.
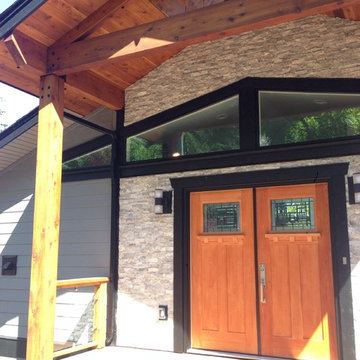
The exterior got a shoe new makeover including the front entryway. The doors are framed in stone with the wood feature found all around the exterior of the home. Renovated the deck surrounding the exterior and added in beautiful sold wood beams along the underside. Home exterior was redone with Hardi-plank in dark grey with black trim. Pot lights in the deck underside lights the way to the back entrance.
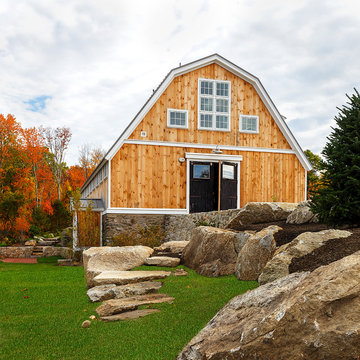
Front view of renovated barn with new front entry, landscaping, and creamery.

Front view of renovated barn with new front entry, landscaping, and creamery.
21 Billeder af orange hus med mansardtag
1
