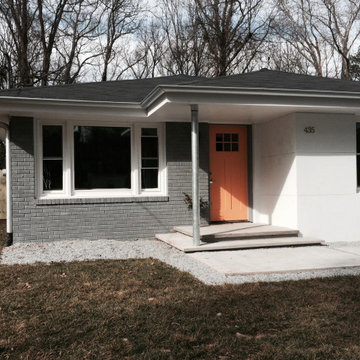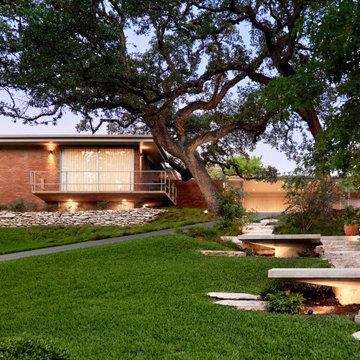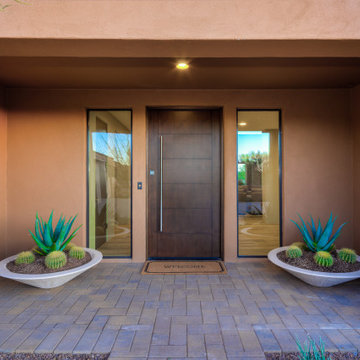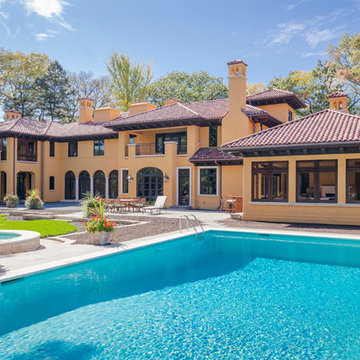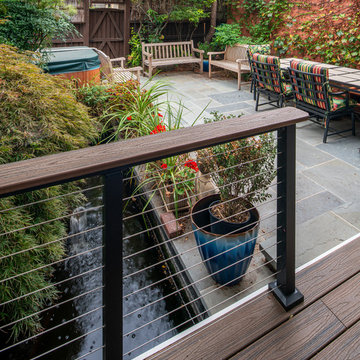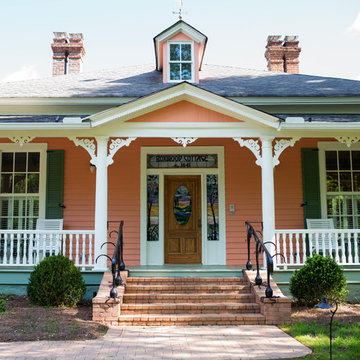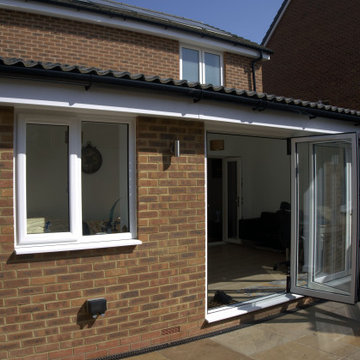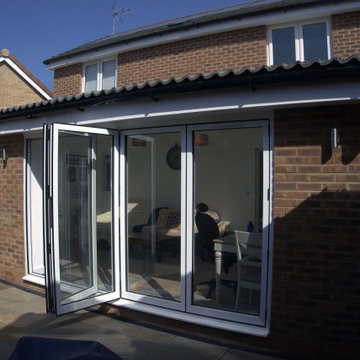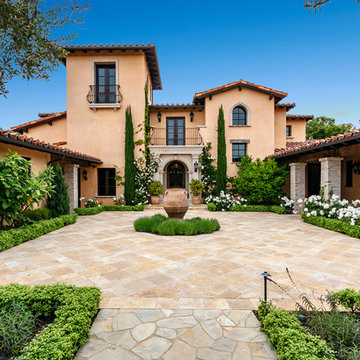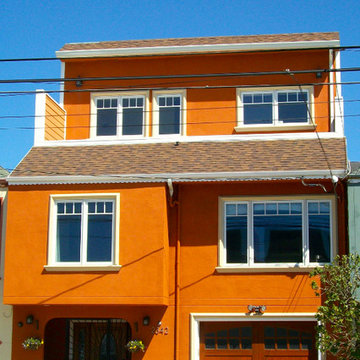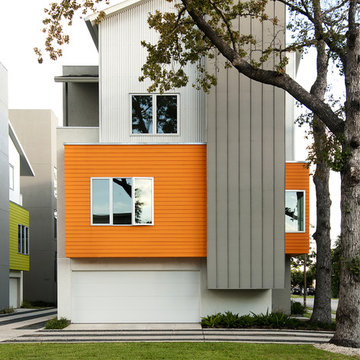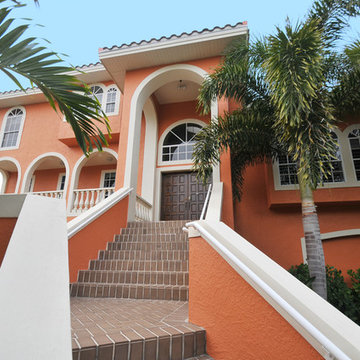689 Billeder af orange hus
Sorteret efter:
Budget
Sorter efter:Populær i dag
1 - 20 af 689 billeder
Item 1 ud af 2

Bracket portico for side door of house. The roof features a shed style metal roof. Designed and built by Georgia Front Porch.

This home was in bad shape when we started the design process, but with a lot of hard work and care, we were able to restore all original windows, siding, & railing. A new quarter light front door ties in with the home's craftsman style.
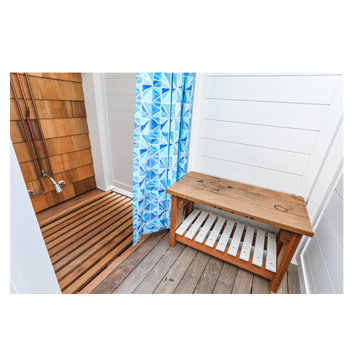
Beautiful Bay Head New Jersey Home remodeled by Baine Contracting. Photography by Osprey Perspectives.
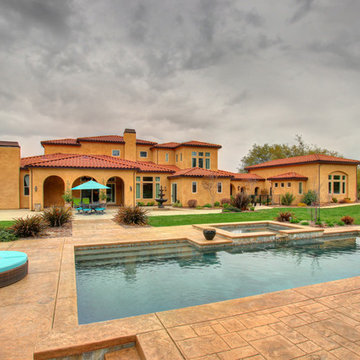
Photo by TopNotch360 of the rear elevation and back yard of this Mediterranean style two story addition.
689 Billeder af orange hus
1


