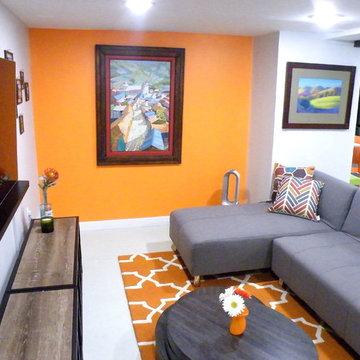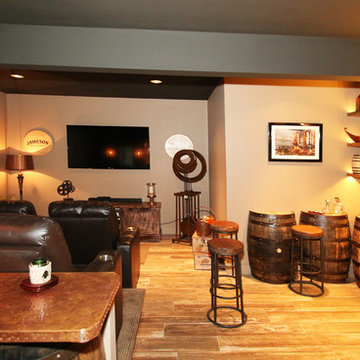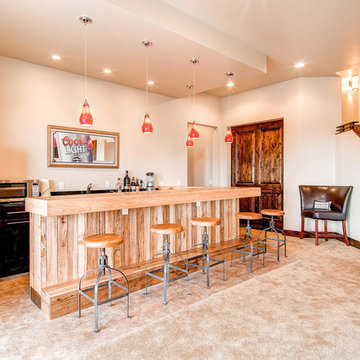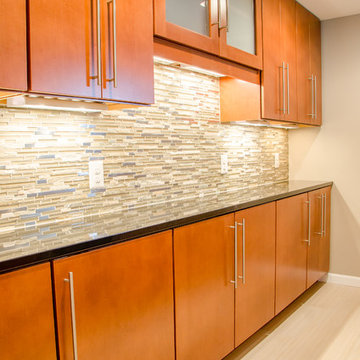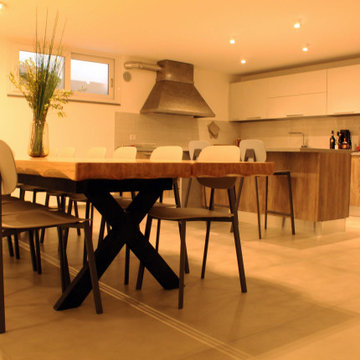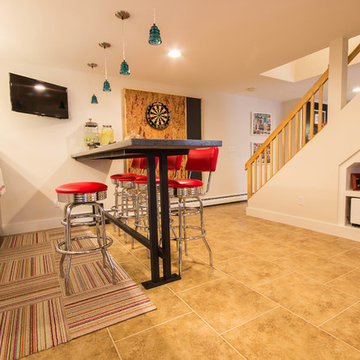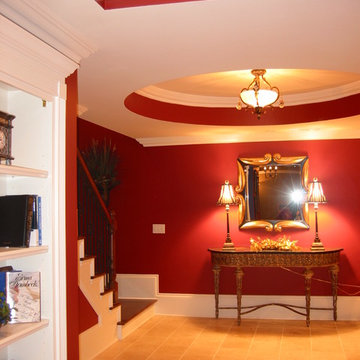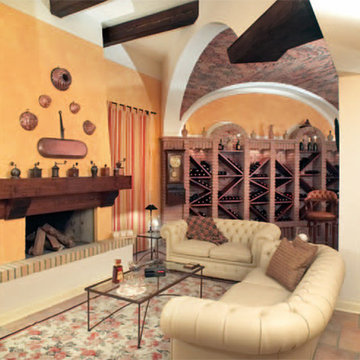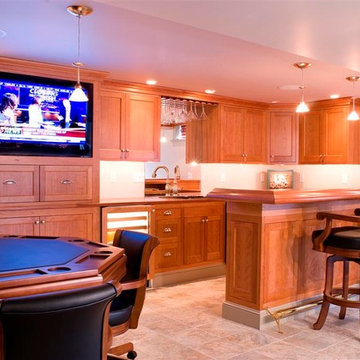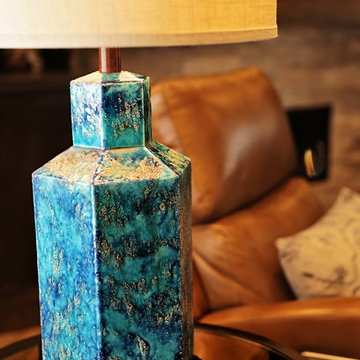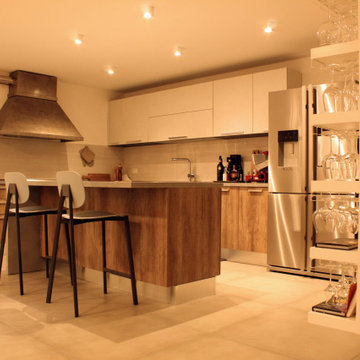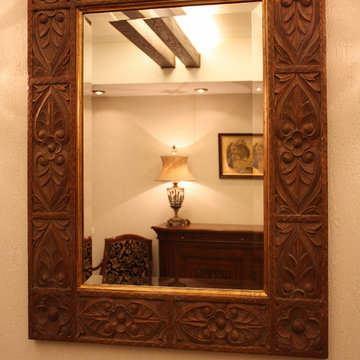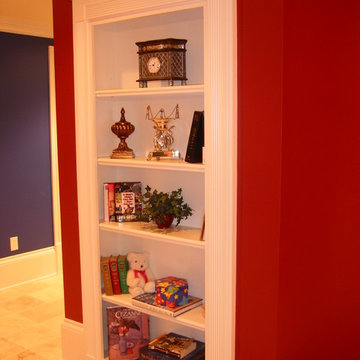29 Billeder af orange kælder med gulv af porcelænsfliser
Sorteret efter:
Budget
Sorter efter:Populær i dag
1 - 20 af 29 billeder
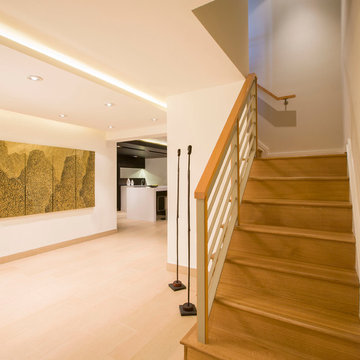
The main staircase continues into this English basement and makes it feel part of the main house. All the rooms are easily accessed- kid's study, the family room, bar area, wine cellar and in-law suite.
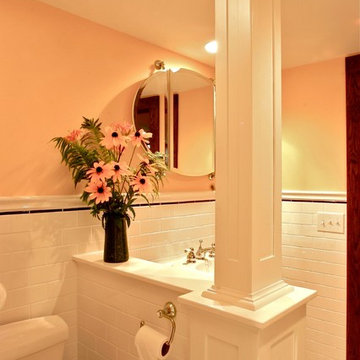
This bath is part of a Basement Renovation in South Minneapolis and was published in Fine Homebuilding magazine. The design and layout revolved around an existing main stack. Careful planning and vintage details turned this space into an award-winning bath.
The homeowners chose classic tile and a vintage fixture package for their bath. A custom paneled "pipe wrap" hides the main stack. A 2009 COTY Award Winner- Residential Bath under $30,000. Photo by Charles Miller.
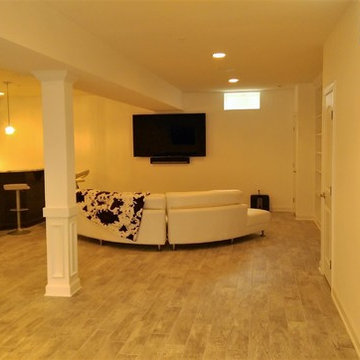
A large recreation room includes an open area for the pool table, luxurious bar, generous T.V. space, and built-n shelving.
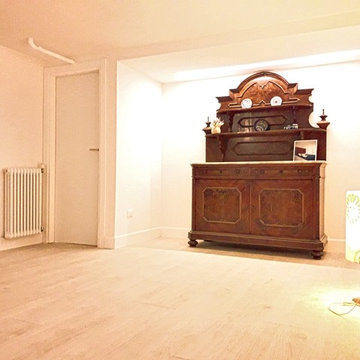
Da una tipica taverna anni '80 si è ricavato un ambiente utilizzabile quotidianamente dai proprietari. Per rendere l'ambiente più accogliente si è realizzato una coibentazione sulle pareti e il pavimento è stato rivestito in ceramica effetto legno.
Sono stati realizzati più punti luce per definire diverse aree all'interno dell'ambiente stesso.
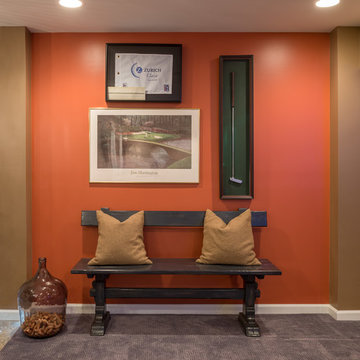
Gateway Interior Design worked with this growing family on the layouts, & material selections to achieve a warm and comfortable finished lower level space. A bathroom, wet bar, closed storage, and open areas for entertaining and playing games with the kids were all incorporated.
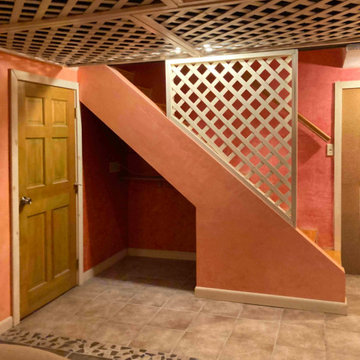
These stairs come down into the basement home theater. The ceiling panels are removeable so that overhead cables can be run or moved as necessary for audio, video, or data (the house is wired for ethernet.)
29 Billeder af orange kælder med gulv af porcelænsfliser
1

