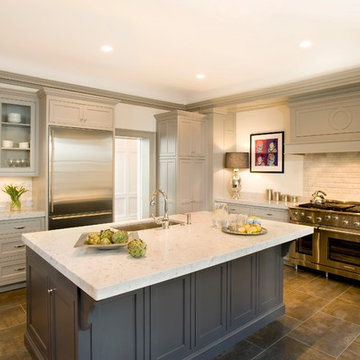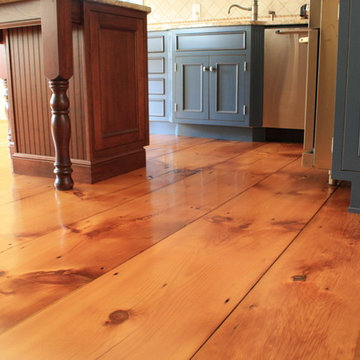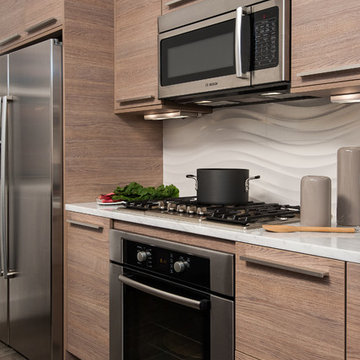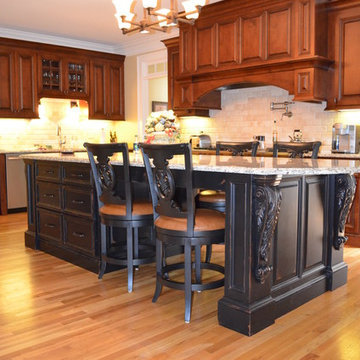Køkken
Sorteret efter:
Budget
Sorter efter:Populær i dag
1 - 20 af 3.534 billeder

The side of the island has convenient storage for cookbooks and other essentials. The strand woven bamboo flooring looks modern, but tones with the oak flooring in the rest of the house.
Photos by- Michele Lee Willson

Denash Photography, Designed by Jenny Rausch
Kitchen view of angled corner granite undermount sink. Wood paneled refrigerator, wood flooring, island wood countertop, perimeter granite countertop, inset cabinetry, and decorative accents.

Photo Credit - Darin Holiday w/ Electric Films
Designer white custom inset kitchen cabinets
Select walnut island
Kitchen remodel
Kitchen design: Brandon Fitzmorris w/ Greenbrook Design - Shelby, NC

Kitchen Storage Pantry in Bay Area European Style Cabinetry made in our artisanal cabinet shop with a wonderful Hafele Gourmet Pantry for kitchen storage.

See https://blackandmilk.co.uk/interior-design-portfolio/ for more details.

Modern farmhouse kitchen design and remodel for a traditional San Francisco home include simple organic shapes, light colors, and clean details. Our farmhouse style incorporates walnut end-grain butcher block, floating walnut shelving, vintage Wolf range, and curvaceous handmade ceramic tile. Contemporary kitchen elements modernize the farmhouse style with stainless steel appliances, quartz countertop, and cork flooring.

The timeless materials of stone, wood, tile, and organic colors give this kitchen a classic elegance and enduring grace. Shelley Harrison Photography.

Bright kitchen with white cabinets, quartz counters, a large navy island, and a beige tiled backsplash
Photo by Ashley Avila Photography

Custom Ikea cabinet doors in a raised panel made of Cherry wood. The doors are stained and glazed. Our clients get to design the exact profile they would want for their custom Ikea cabinets. The trim around the range hood was specifically designed for these clients. The cover panels were created to match the cabinet doors. Ikea is a great choice to save money but have the flexibility to create the exact kitchen you want.

This wide plank (up to 28") pine flooring was salvaged from the attic of the same farm house. Cleaned up and reinstalled in the kitchen.

The design of this home was driven by the owners’ desire for a three-bedroom waterfront home that showcased the spectacular views and park-like setting. As nature lovers, they wanted their home to be organic, minimize any environmental impact on the sensitive site and embrace nature.
This unique home is sited on a high ridge with a 45° slope to the water on the right and a deep ravine on the left. The five-acre site is completely wooded and tree preservation was a major emphasis. Very few trees were removed and special care was taken to protect the trees and environment throughout the project. To further minimize disturbance, grades were not changed and the home was designed to take full advantage of the site’s natural topography. Oak from the home site was re-purposed for the mantle, powder room counter and select furniture.
The visually powerful twin pavilions were born from the need for level ground and parking on an otherwise challenging site. Fill dirt excavated from the main home provided the foundation. All structures are anchored with a natural stone base and exterior materials include timber framing, fir ceilings, shingle siding, a partial metal roof and corten steel walls. Stone, wood, metal and glass transition the exterior to the interior and large wood windows flood the home with light and showcase the setting. Interior finishes include reclaimed heart pine floors, Douglas fir trim, dry-stacked stone, rustic cherry cabinets and soapstone counters.
Exterior spaces include a timber-framed porch, stone patio with fire pit and commanding views of the Occoquan reservoir. A second porch overlooks the ravine and a breezeway connects the garage to the home.
Numerous energy-saving features have been incorporated, including LED lighting, on-demand gas water heating and special insulation. Smart technology helps manage and control the entire house.
Greg Hadley Photography

View from the breakfast room shows many of the new kitchen highlights: the large Jenn-Air french door refrigerator, the open pantry, the blackboard cabinet doors - perfect for messages, today's menu or the kids artwork.
1







