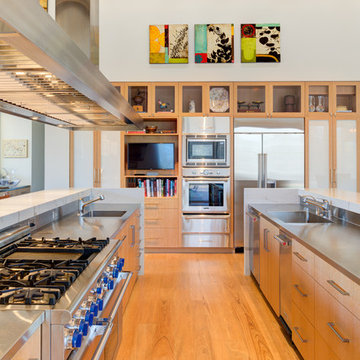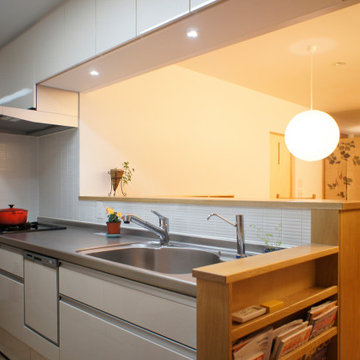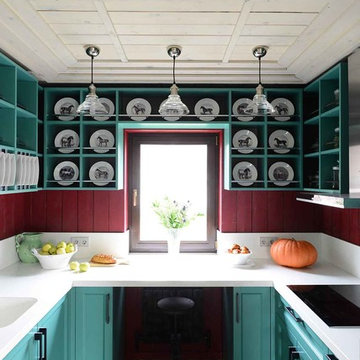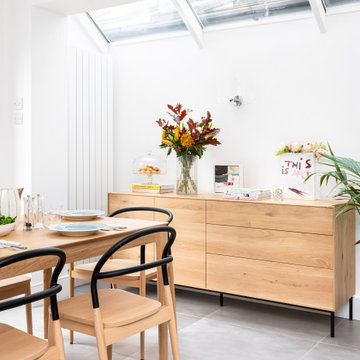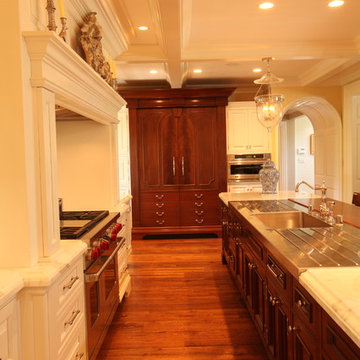444 Billeder af orange køkken med en integreret vask
Sorteret efter:
Budget
Sorter efter:Populær i dag
1 - 20 af 444 billeder
Item 1 ud af 3

Denash Photography, Designed by Jenny Rausch
Kitchen view of angled corner granite undermount sink. Wood paneled refrigerator, wood flooring, island wood countertop, perimeter granite countertop, inset cabinetry, and decorative accents.

See https://blackandmilk.co.uk/interior-design-portfolio/ for more details.

We were commissioned to design and build a new kitchen for this terraced side extension. The clients were quite specific about their style and ideas. After a few variations they fell in love with the floating island idea with fluted solid Utile. The Island top is 100% rubber and the main kitchen run work top is recycled resin and plastic. The cut out handles are replicas of an existing midcentury sideboard.
MATERIALS – Sapele wood doors and slats / birch ply doors with Forbo / Krion work tops / Flute glass.

The kitchen features a custom-designed oak island with Caesarstone countertop for food preparation, storage and seating. Architecture and interior design by Pierre Hoppenot, Studio PHH Architects.

Contemporary open plan kitchen space with marble island, crittall doors, bespoke kitchen designed by the My-Studio team. Larder cabinets with v-groove profile designed to look like furniture.

Photo Credit: Amy Barkow | Barkow Photo,
Lighting Design: LOOP Lighting,
Interior Design: Blankenship Design,
General Contractor: Constructomics LLC
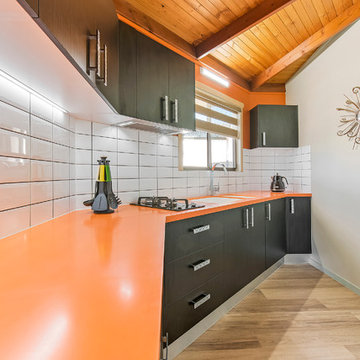
Tops: Corian 40mm pencil round 'Mandarin'
Doors: Polytec Black Wenge Ravine Melamine
Sink: Corian moulded Glacier White
Tap: Kitchen shop High Gooseneck
Splashback: white subway tiles
Kick facings: Brushed Aluminium
Handles: Stefano Orlati
Photography by: SC Property Photos
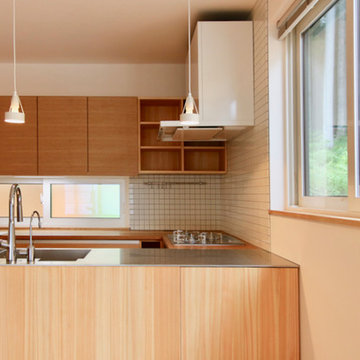
オリジナルのベンチとダイニングテーブル。
ダイニングチェア は宮崎椅子製作所のottimo。
ペンダント照明はルイスポールセンのPH5(louispoulsen)
協力: 平安工房 sempre
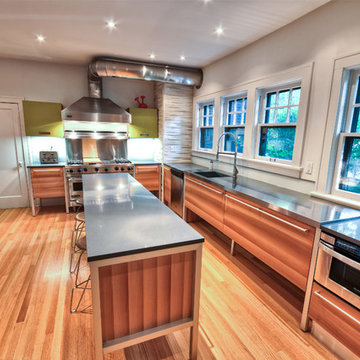
This kitchen renovation evokes the true characteristics of contemporary design with modern influences. Built in the 1920's an open-concept kitchen layout was achieved by extending the kitchen into the existing space of the butler pantry. With the expansion, this created visual interest as your eye is drawn to the horizontal grain on the floor and base cabinetry. This kitchen design features Capozzi's Italian cabinetry line with aluminum legs framing the cabinet structure. In this kitchen, modern influences are drawn from the vibrant green laminate cabinets, the combination of stainless steel and quartz countertops and the walnut cabinetry creating visual texture. Keeping the original Viking range played a major role in the design layout as well as the exisitng vent hood and corner chimney. This ultra sleek linear kitchen renovation provides functionality along with a harmounious flow!!!
Interested in speaking with a Capozzi designer today? Visit our website today to request a consultation!!!
https://capozzidesigngroup.com
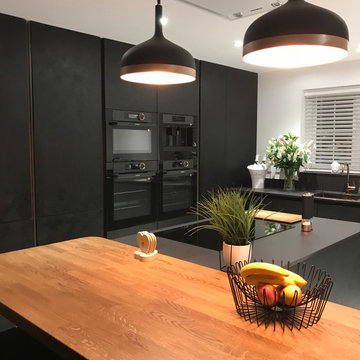
A black texturised door was used in this true handleless kitchen creating a moody aesthetic, paired with a copper effect vertical handlerail inbetween the tall units. The dark colour is perfectly proportioned with warm touches of oak and copper incorporated into the design.

古い住まいは南側に、勤めのため日中誰もいない個室があり、キッチンは日の射さない北側に、茶の間は西日射す北西の角にありました。そこで個室を移し、南側窓を大きくとり開放的にし、居間食堂キッチンをワンルームにしました。
キッチンカウンターから居間のソファー越しに南の庭が見える対面式のセンターキッチンにしました。
奥様のお気に入りのガラストップのカウンターにし、洗面脱衣室のそばで、食堂、居間のソファー、テレビ、デッキ、庭、等全てが見渡せる、コントロールセンターのような位置にあります。

Cucina e sala da pranzo. Separazione dei due ambienti tramite una porta in vetro a tutta altezza, suddivisa in tre ante. Isola cucina e isola soggiorno realizzate su misura, come tutta la parete di armadi. Piano isola realizzato in marmo CEPPO DI GRE.
Pavimentazione realizzata in marmo APARICI modello VENEZIA ELYSEE LAPPATO.
Illuminazione FLOS.
Falegnameria di IGOR LECCESE.
444 Billeder af orange køkken med en integreret vask
1



