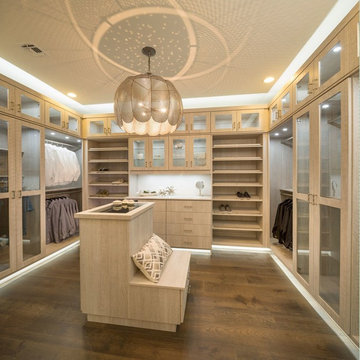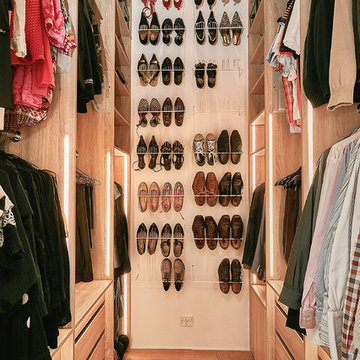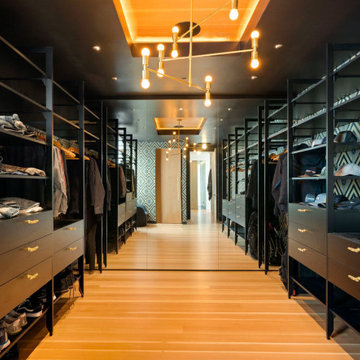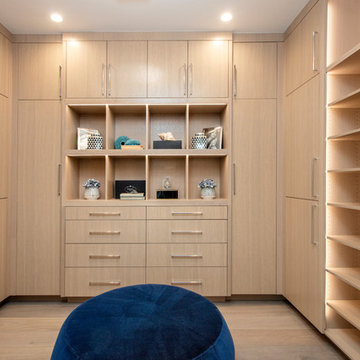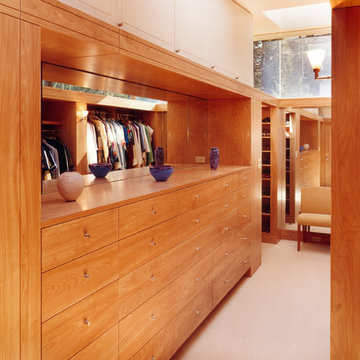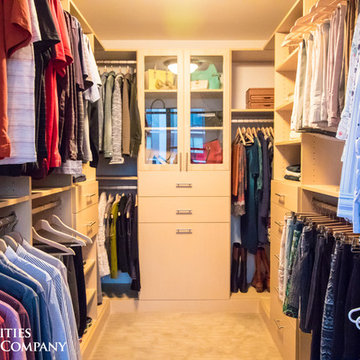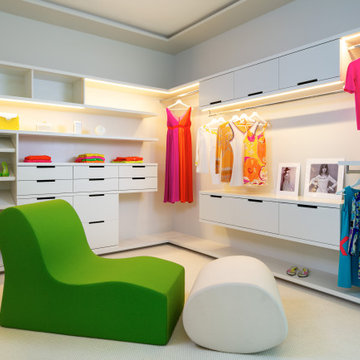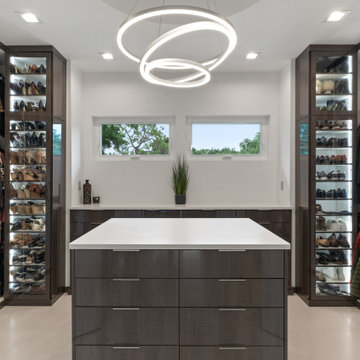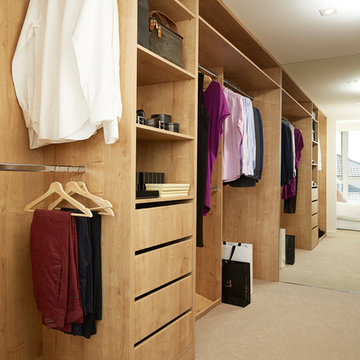188 Billeder af orange opbevaring og garderobe med glatte skabsfronter
Sorteret efter:
Budget
Sorter efter:Populær i dag
1 - 20 af 188 billeder
Item 1 ud af 3

Walking closet with shelving unit and dresser, painted ceilings with recessed lighting, light hardwood floors in mid-century-modern renovation and addition in Berkeley hills, California

We built 24" deep boxes to really showcase the beauty of this walk-in closet. Taller hanging was installed for longer jackets and dusters, and short hanging for scarves. Custom-designed jewelry trays were added. Valet rods were mounted to help organize outfits and simplify packing for trips. A pair of antique benches makes the space inviting.

This built-in closet system allows for a larger bedroom space while still creating plenty of storage.
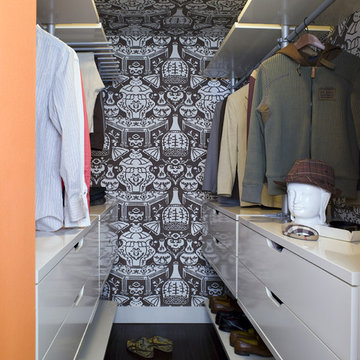
loridennis.com interior design and kenhayden.com photo
colorful loft in los angeles
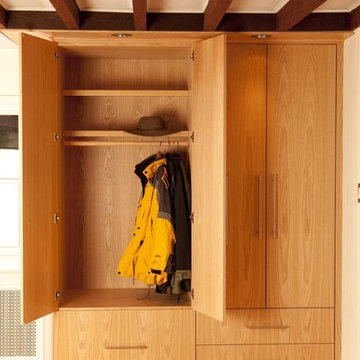
This Beautiful coat closet features natural finished red oak and stainless steel pulls for an elegant look. Custom soffit with built in halogen lights accommodates the exposed joists with clean lines. Photos by Dan Z. Johnson Photography
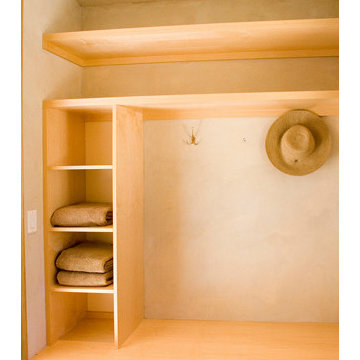
Custom casework design for the changing room made from pre-finished maple plywood - shelving, cubbies, hooks, and drawers below.
Architect: Lars Langberg Architects
General Contractor: Bruce Hauschildt
Structural Engineer: Scott Hunter
Photographer: Misha Miller
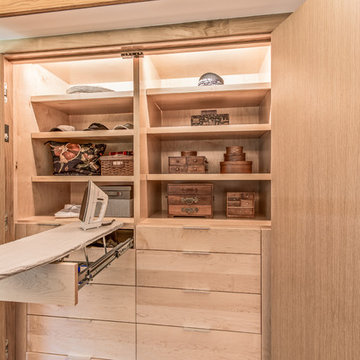
Custom closet cabinetry by Meadowlark Design+Build.
Architect: Dawn Zuber, Studio Z
Photo: Sean Carter
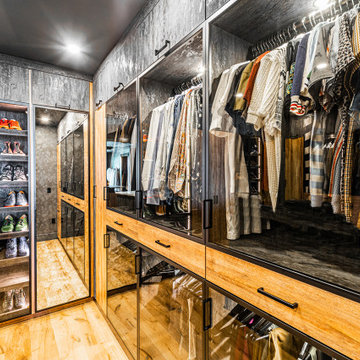
Two-tone his and her walk-in closet are designed to have all hanging, shoes, and folded items enclosed with doors. So that most everyday items are easy to see glass is used for the doors. Warm and cool tonewoods are used for contrast. Black hardware pops against the warm browns.
188 Billeder af orange opbevaring og garderobe med glatte skabsfronter
1


