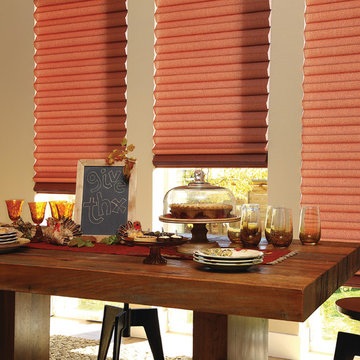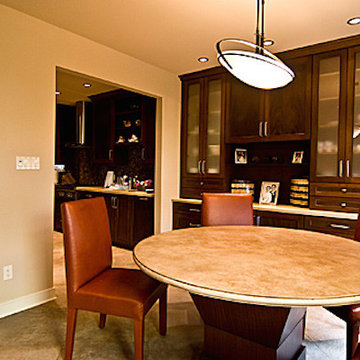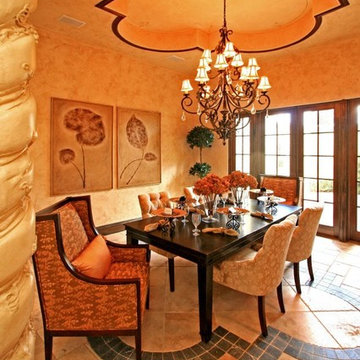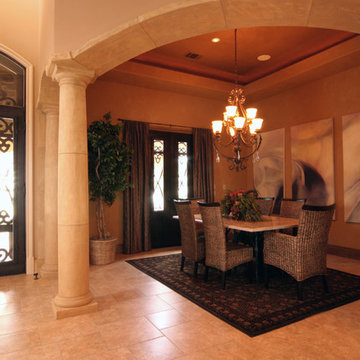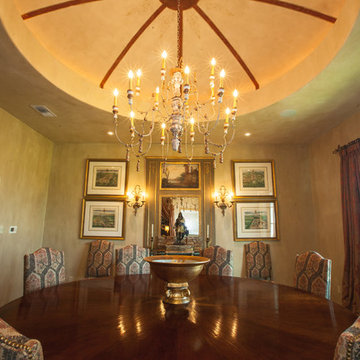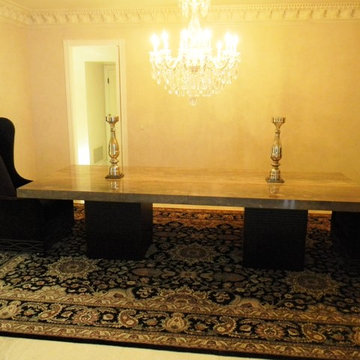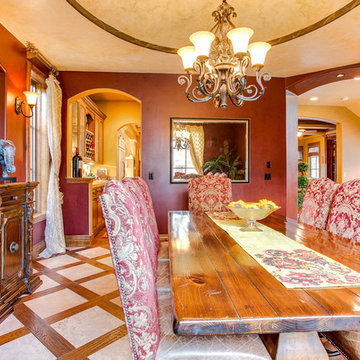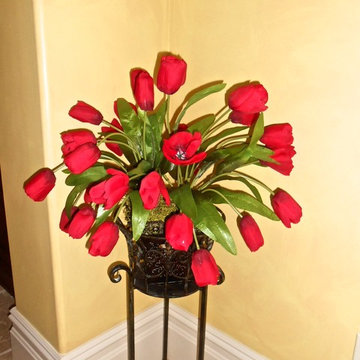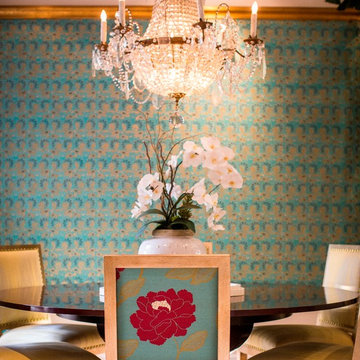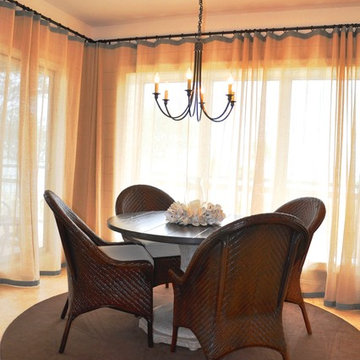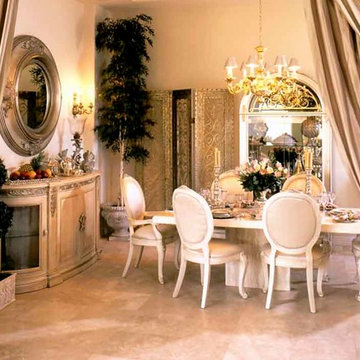43 Billeder af orange spisestue med travertin gulv
Sorteret efter:
Budget
Sorter efter:Populær i dag
1 - 20 af 43 billeder
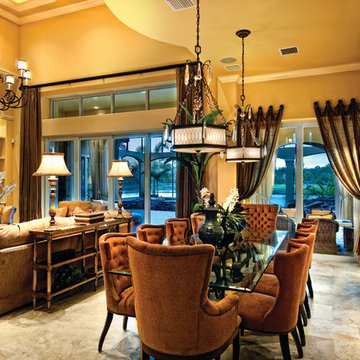
The Sater Design Collection's luxury, Mediterranean home plan "Gabriella" (Plan #6961). saterdesign.com
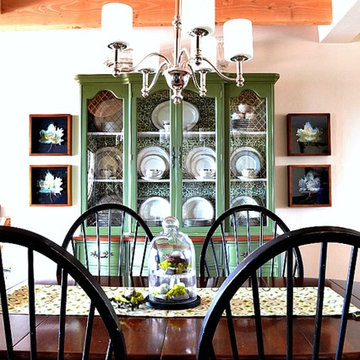
This dining room is centered around the colorful China Cabinet. It makes for a stunning focal point.
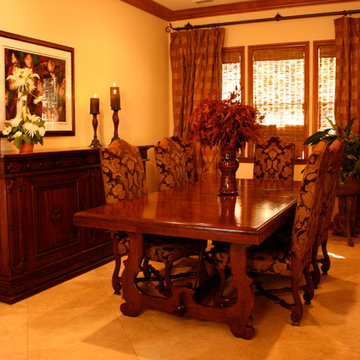
A very formal dining room for an extended family. The entertaining in this house can be casual outdoor barbecue, kitchen table breakfasts or a formal dinner party with candles and fabulous food.
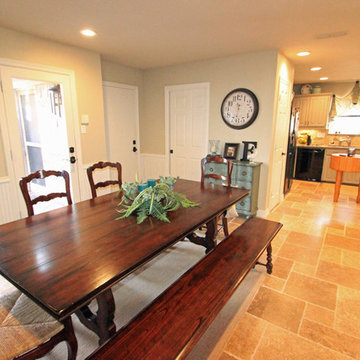
New random pattern travertine floors, granite counter tops and painted cabinets brighten up this space and let the beautiful furniture, window coverings and accessories bring the family's personality into this gathering space for family functions.
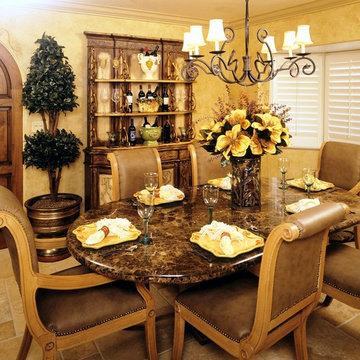
The dining room features a granite table with bull nosed edges. The racetrack shape seats six in large leather dining chairs. The chandelier is Mexican wrought iron. The buffet also has wrought iron accents, and provides storage as well as a display for decorative and useful accessories.
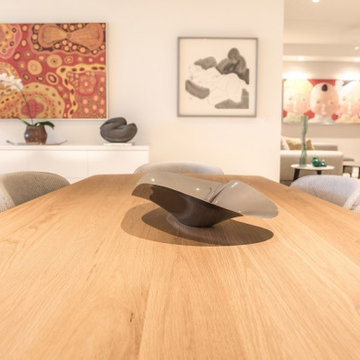
Stunning Australian made Jardan dining table in natural oak with custom upholstered Jardan dining chairs in 3 Beaches fabric.
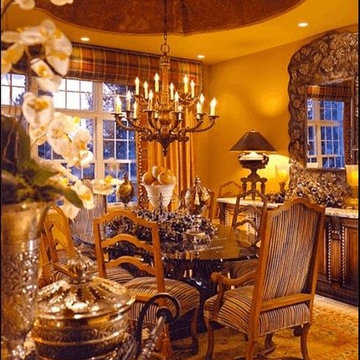
Luxury Dining Room inspirations by Fratantoni Design.
To see more inspirational photos, please follow us on Facebook, Twitter, Instagram and Pinterest!
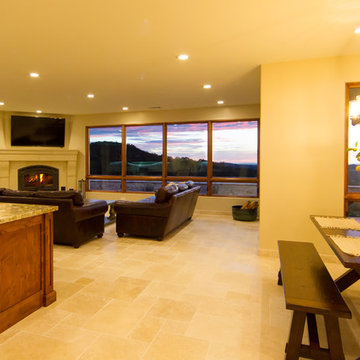
Designed for a family who is relocating back to California, this contemporary residence sits atop a severely steep site in the community of Las Ventanas. Working with the topography led to some creative design solutions, structurally and aesthetically, to accommodate all of the family’s programatic needs. The 4127 s.f. home fits into the relatively small building footprint while an infinity edge pool cantilevers 22′ above grade. With spectacular views of the Arroyo Grande foothills and farms, this main pool deck becomes a major feature of the home. All living spaces, including the great room and kitchen open up to this deck, ideal for relaxation and entertainment. Given that the owners have five golden retrievers, this outdoor space also serves as an area for the dogs. The design includes multiple water features and even a dog pond.
To further emphasize the views, a third story mitered glass reading room gives one the impression of sitting above the treetops. The use of warm IPE hardwood siding and stone cladding blend the structure into the surrounding landscape while still offering a clean and contemporary aesthetic.
43 Billeder af orange spisestue med travertin gulv
1

