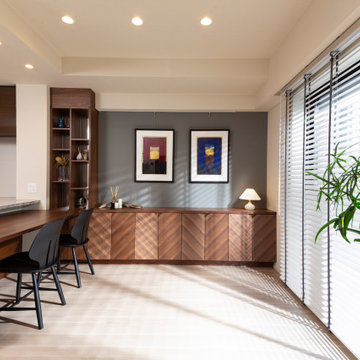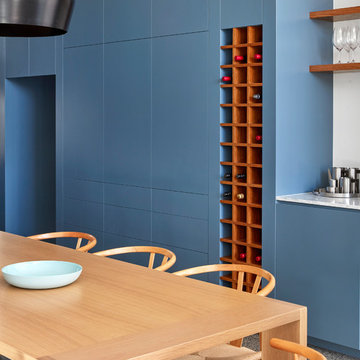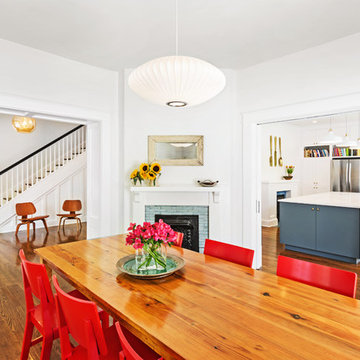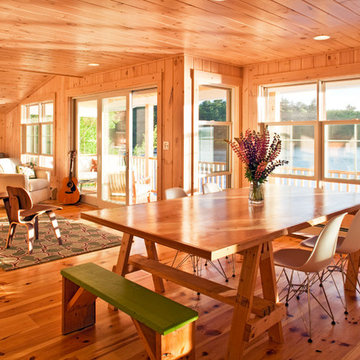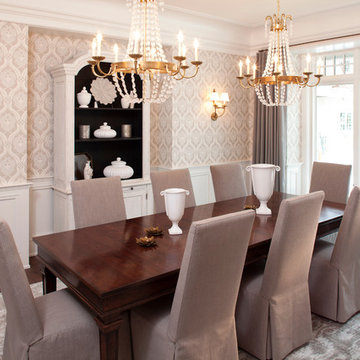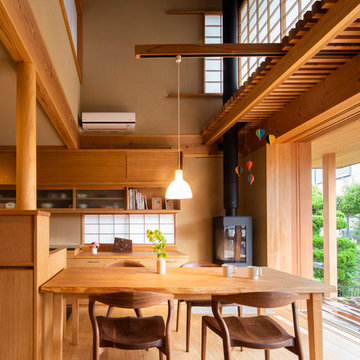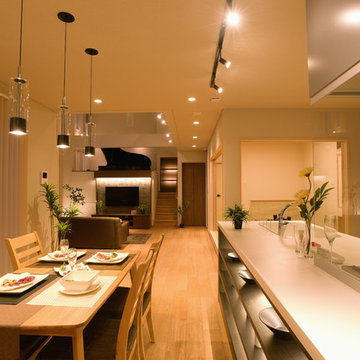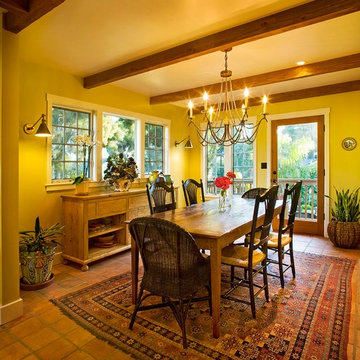10.254 Billeder af orange spisestue

With an open plan and exposed structure, every interior element had to be beautiful and functional. Here you can see the massive concrete fireplace as it defines four areas. On one side, it is a wood burning fireplace with firewood as it's artwork. On another side it has additional dish storage carved out of the concrete for the kitchen and dining. The last two sides pinch down to create a more intimate library space at the back of the fireplace.
Photo by Lincoln Barber

Adding a dining space to your great room not only creates a cohesive design, but brings the spaces in your home together.

Winner of the 2018 Tour of Homes Best Remodel, this whole house re-design of a 1963 Bennet & Johnson mid-century raised ranch home is a beautiful example of the magic we can weave through the application of more sustainable modern design principles to existing spaces.
We worked closely with our client on extensive updates to create a modernized MCM gem.
Extensive alterations include:
- a completely redesigned floor plan to promote a more intuitive flow throughout
- vaulted the ceilings over the great room to create an amazing entrance and feeling of inspired openness
- redesigned entry and driveway to be more inviting and welcoming as well as to experientially set the mid-century modern stage
- the removal of a visually disruptive load bearing central wall and chimney system that formerly partitioned the homes’ entry, dining, kitchen and living rooms from each other
- added clerestory windows above the new kitchen to accentuate the new vaulted ceiling line and create a greater visual continuation of indoor to outdoor space
- drastically increased the access to natural light by increasing window sizes and opening up the floor plan
- placed natural wood elements throughout to provide a calming palette and cohesive Pacific Northwest feel
- incorporated Universal Design principles to make the home Aging In Place ready with wide hallways and accessible spaces, including single-floor living if needed
- moved and completely redesigned the stairway to work for the home’s occupants and be a part of the cohesive design aesthetic
- mixed custom tile layouts with more traditional tiling to create fun and playful visual experiences
- custom designed and sourced MCM specific elements such as the entry screen, cabinetry and lighting
- development of the downstairs for potential future use by an assisted living caretaker
- energy efficiency upgrades seamlessly woven in with much improved insulation, ductless mini splits and solar gain
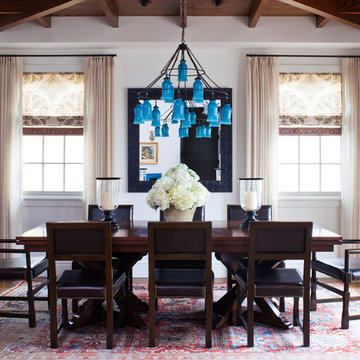
Table seating for 12; Leather Chairs; Blue Glass Chandelier; Peter Dunham Fabric on Drapery; Antique Persian Rug; Custom Ceiling Treatment, area rug, ceiling lighting, centerpiece, chandelier, curtains, dark wood dining table, drapes, exposed beams, nail head trim, orchid, oriental rug, recessed lighting, roman shades, Window Treatments, wood ceiling

Formal Dining with Butler's Pantry that connects this space to the Kitchen beyond.
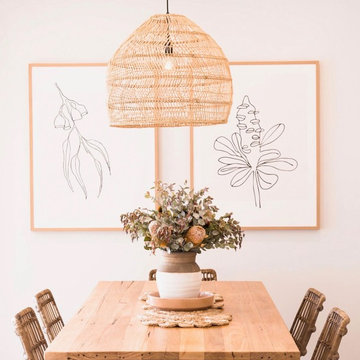
This modern Australian dining area came together just as I like it. A relaxed place to gather family and friends to enjoy the simple things. It is flooded with natural light & joins so well with the outdoor space. We added some subtle line art with a block of blush, rattan chairs and jute table runner all available in store. We had a local furniture maker Rustique Vintage make the table for us from reclaimed timber from old demolished buildings. A beautiful oversized pendant rattan pendant really set the mood. pic by Suzi Appel
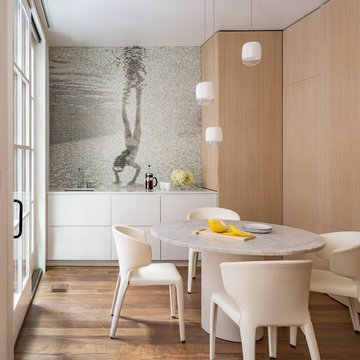
Collaborating with Stern McCafferty, Artaic fabricated this custom mosaic using an image of their daughter during vacation. The minimal design is refreshingly modern, and the abundant sunlight works perfectly with the mosaic backsplash, lighting up the glass tile to make the swimmer sparkle. Photograph by Eric Roth.
10.254 Billeder af orange spisestue
2



