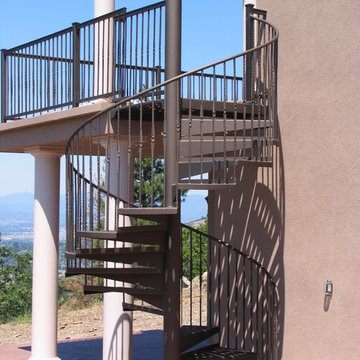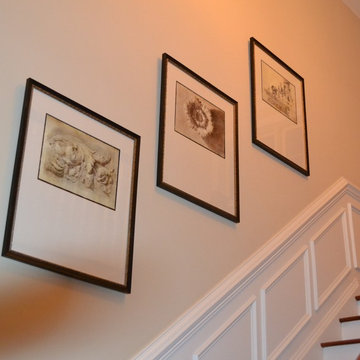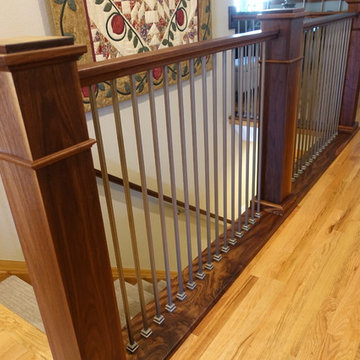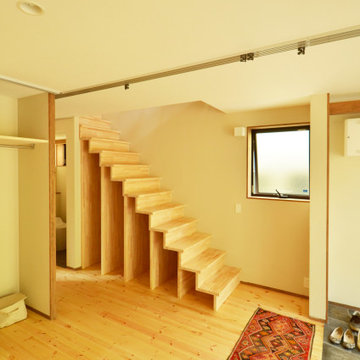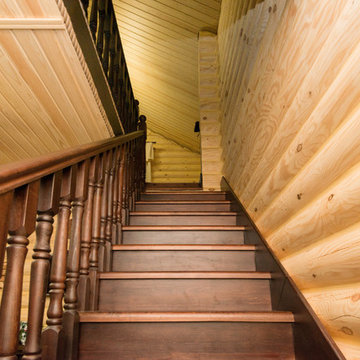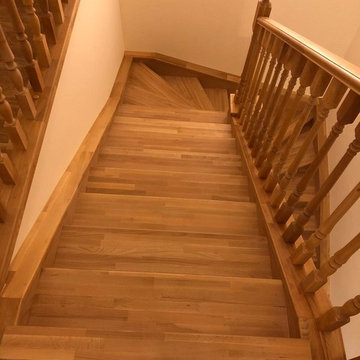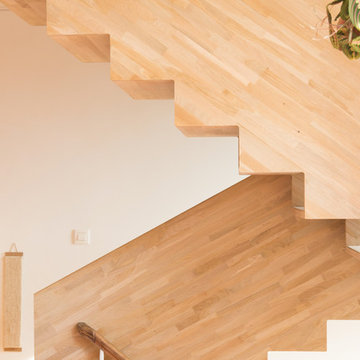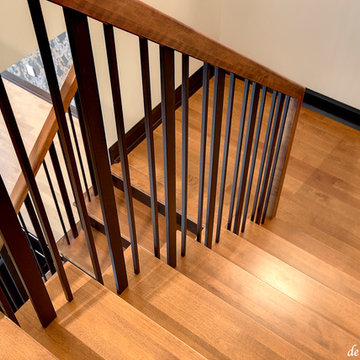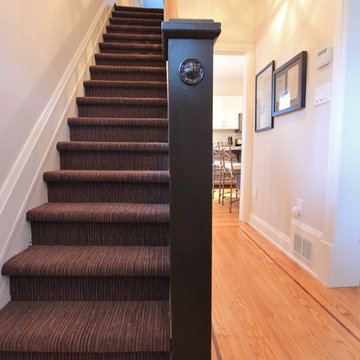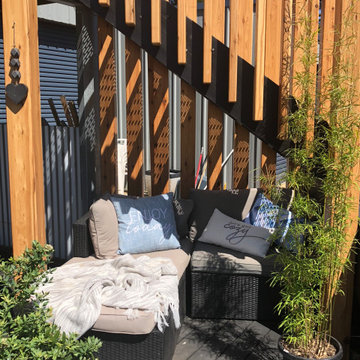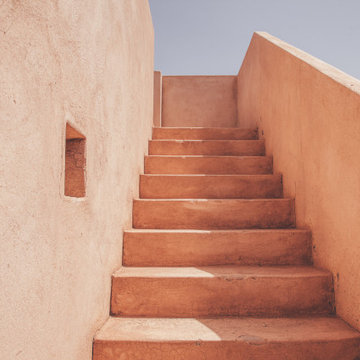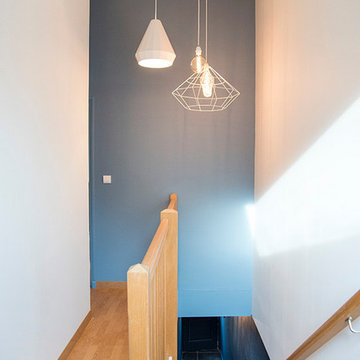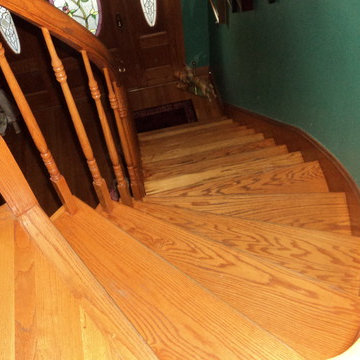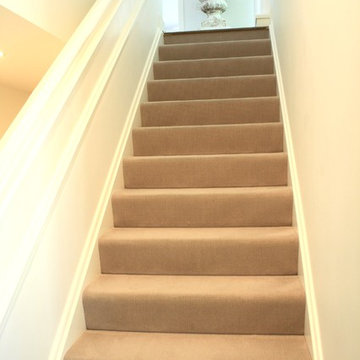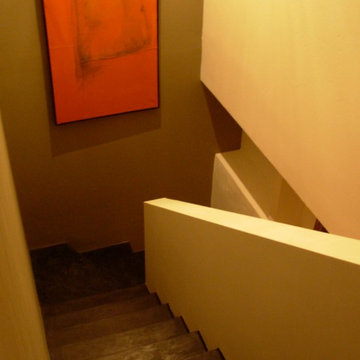52 Billeder af orange trappe
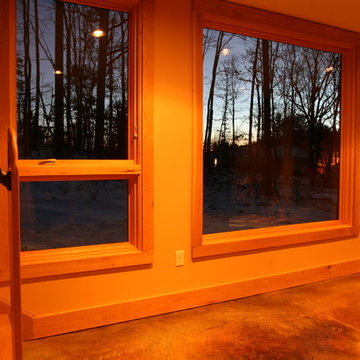
Windows are able to be placed high on the interior wall which makes the ceilings and room feel bigger, allows more light further into the room and gets the big windows far enough off the floor to not require more expensive tempered glass. The windows on this South elevation are High Solar Heat Gain Low E windows critical for allowing the right amount of heat to enter for the passive solar design.

We were able to capture this project at golden hour and it really brings the warmth out! We feature a stunning shiplap accent wall, our flooring, a kitchen peninsula, a decorative sliding barn door, and a stair system.
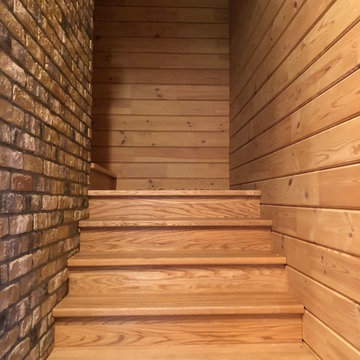
Архитектор Александр Петунин.
Строительство ПАЛЕКС дома из клееного бруса.
В этом проекте необычна конструкция лестницы: в доме выстроен стакан из кирпича для санузла, а лестницу пустили вокруг этого стакана на второй этаж. На втором этаже также оборудован санузел.
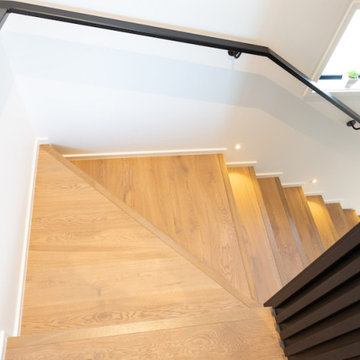
This was a little 8 step floating staircase installed to connect to the preexisting wooden staircase. Stairworks was contracted to do the steel stringer and steel handrail but not the glass or timber treads. This is a smart option for a skilled builder who is confident enough to fit his or her own treads and make sure there's a high quality finish. Not every builder is confident enough to do this, but this was a high end application with high end builders, and the end result shows it!
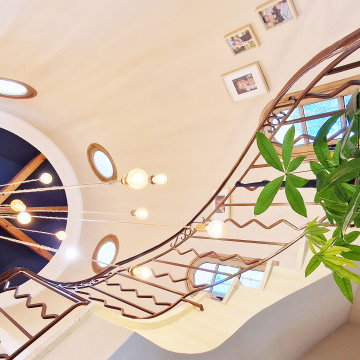
La tour-escalier était un des points noirs de l'isolation de cette maison. Les anciennes menuiseries bois arrondies de bonne facture ont été équipées de double vitrage, le sous-escalier a été fermé au profit de rangements, le plafond en lambris a été démonté pour remettre en valeur les poutraisons après isolation. In fine, un lustre majestueux fait-maison accompagne l'escalier et ses visiteurs jusqu'au Pachira qui se déploie depuis le sol dans cet espace qui reprend son rôle de pièce-maîtresse
52 Billeder af orange trappe
1
