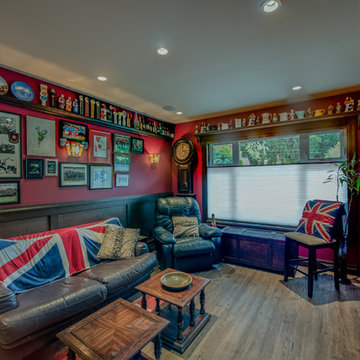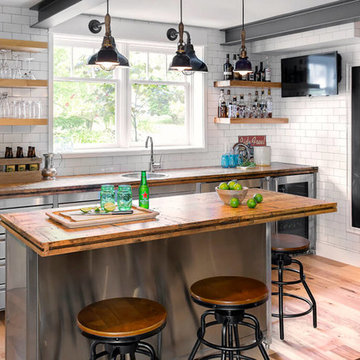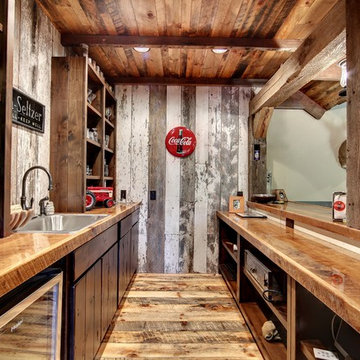623 Billeder af parallel hjemmebar med en planlimet vask
Sorter efter:Populær i dag
1 - 20 af 623 billeder

Interior design by Tineke Triggs of Artistic Designs for Living. Photography by Laura Hull.

This pantry isn't just a pantry! This pantry is actually a scullery, where auxiliary kitchen duties are more than welcome. This countertop is the perfect baker's corner; complete with plenty of storage and a farmhouse sink.
Meyer Design

My House Design/Build Team | www.myhousedesignbuild.com | 604-694-6873 | Liz Dehn Photography

A pair of hand carved leprechauns for an Irish pub style bar designed by architect Jim McNeil.

Oak Craftsman style bar with hammered copper farm sink and wall mounted faucet. Cabinets Decora beaded inset by Masterbrand

Natural stone and free flowing live edge wood cut bar top are the focus in this pool/bar room. LVP flooring in a light warm driftwood color is a beautiful accent color with the Chilton Woodlake blend stone back bar wall.
(Ryan Hainey)

Boxcar Planks and Reclaimed Hickory flooring supplied by Reclaimed DesignWorks,
Jodi Foster Design + Planning,
Tony Colangelo Photography

This new home is the last newly constructed home within the historic Country Club neighborhood of Edina. Nestled within a charming street boasting Mediterranean and cottage styles, the client sought a synthesis of the two that would integrate within the traditional streetscape yet reflect modern day living standards and lifestyle. The footprint may be small, but the classic home features an open floor plan, gourmet kitchen, 5 bedrooms, 5 baths, and refined finishes throughout.

Nestled in the heart of Los Angeles, just south of Beverly Hills, this two story (with basement) contemporary gem boasts large ipe eaves and other wood details, warming the interior and exterior design. The rear indoor-outdoor flow is perfection. An exceptional entertaining oasis in the middle of the city. Photo by Lynn Abesera

Bethesda, Maryland Contemporary Kitchen
#SarahTurner4JenniferGilmer
http://www.gilmerkitchens.com
Photography by Robert Radifera
623 Billeder af parallel hjemmebar med en planlimet vask
1









