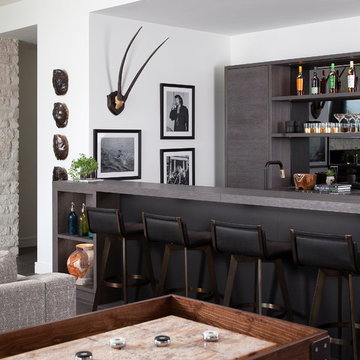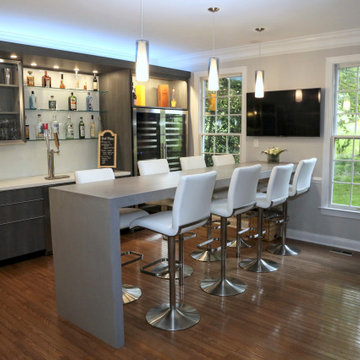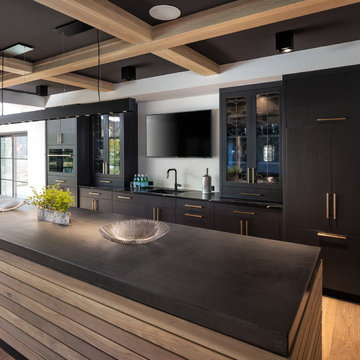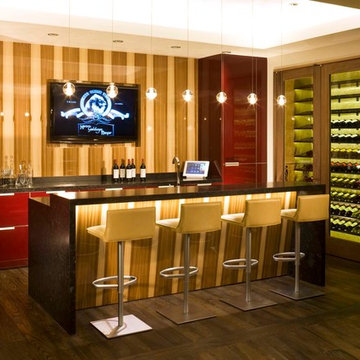1.242 Billeder af parallel hjemmebar med glatte skabsfronter
Sorteret efter:
Budget
Sorter efter:Populær i dag
1 - 20 af 1.242 billeder
Item 1 ud af 3

This space is made for entertaining.The full bar includes a microwave, sink and full full size refrigerator along with ample cabinets so you have everything you need on hand without running to the kitchen. Upholstered swivel barstools provide extra seating and an easy view of the bartender or screen.
Even though it's on the lower level, lots of windows provide plenty of natural light so the space feels anything but dungeony. Wall color, tile and materials carry over the general color scheme from the upper level for a cohesive look, while darker cabinetry and reclaimed wood accents help set the space apart.
Jake Boyd Photography

www.genevacabinet.com . . . Home bar on upper level of home, cabinetry by Medallion Cabinetry

Our Austin studio decided to go bold with this project by ensuring that each space had a unique identity in the Mid-Century Modern style bathroom, butler's pantry, and mudroom. We covered the bathroom walls and flooring with stylish beige and yellow tile that was cleverly installed to look like two different patterns. The mint cabinet and pink vanity reflect the mid-century color palette. The stylish knobs and fittings add an extra splash of fun to the bathroom.
The butler's pantry is located right behind the kitchen and serves multiple functions like storage, a study area, and a bar. We went with a moody blue color for the cabinets and included a raw wood open shelf to give depth and warmth to the space. We went with some gorgeous artistic tiles that create a bold, intriguing look in the space.
In the mudroom, we used siding materials to create a shiplap effect to create warmth and texture – a homage to the classic Mid-Century Modern design. We used the same blue from the butler's pantry to create a cohesive effect. The large mint cabinets add a lighter touch to the space.
---
Project designed by the Atomic Ranch featured modern designers at Breathe Design Studio. From their Austin design studio, they serve an eclectic and accomplished nationwide clientele including in Palm Springs, LA, and the San Francisco Bay Area.
For more about Breathe Design Studio, see here: https://www.breathedesignstudio.com/
To learn more about this project, see here: https://www.breathedesignstudio.com/atomic-ranch

The home features a bar area with a dishwasher and wine fridge. This is a wet bar with plenty of storage for glasses. The cabinets are a dark blue with gold fixtures.

Colorful bottles and fun chandeliers add character to this exciting home bar.
PrecisionCraft Log & Timber Homes. Image Copyright: Longviews Studios, Inc
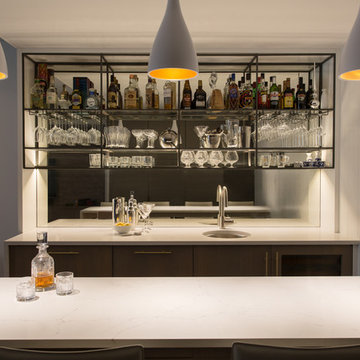
A fresh and inviting bar space was added to the basement level to offer a lovely spot to entertain next to the Media Room. A mirrored backsplash with steel & glass shelving, and discreet LED lighting brighten this space that otherwise been dark at the lower level.
Photo Credit: Blackstock Photography

Our Petite Lounge was formerly a small atrium, but after opening up the small doorway to create this dramatic entry, it is a stunning part of a trifecta of spaces meant to elegantly and comfortably entertain well. The black marble tile in inlaid with brass undulating details, which we echoed in the custom brass fittings we used to support our glass shelves.

Sunken wet bar with swivel chair seating, lighted liquor display. Custom mahogany cabinets in mitered square pattern with bronze medallions. Glass and granite countertop.
Interior Design by Susan Hersker and Elaine Ryckman,
Photo: Mark Boisclair,
Contractor- Manship Builders,
Architect - Bing Hu
Project designed by Susie Hersker’s Scottsdale interior design firm Design Directives. Design Directives is active in Phoenix, Paradise Valley, Cave Creek, Carefree, Sedona, and beyond.
For more about Design Directives, click here: https://susanherskerasid.com/
To learn more about this project, click here: https://susanherskerasid.com/desert-contemporary/
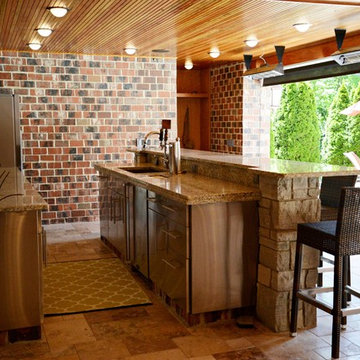
This expansive addition consists of a covered porch with outdoor kitchen, expanded pool deck, 5-car garage, and grotto. The grotto sits beneath the garage structure with the use of precast concrete support panels. It features a custom bar, lounge area, bathroom and changing room. The wood ceilings, natural stone and brick details add warmth to the space and tie in beautifully to the existing home.
1.242 Billeder af parallel hjemmebar med glatte skabsfronter
1


