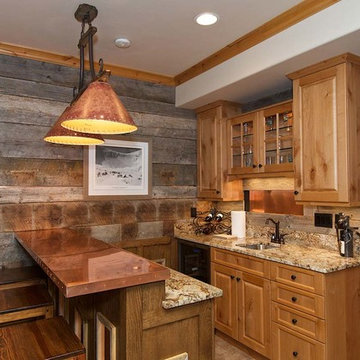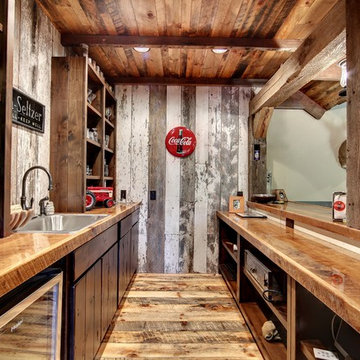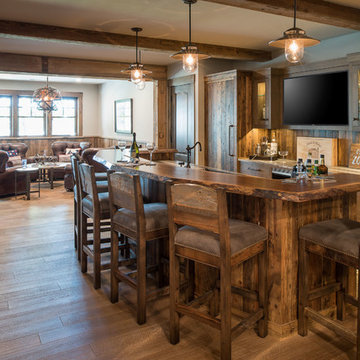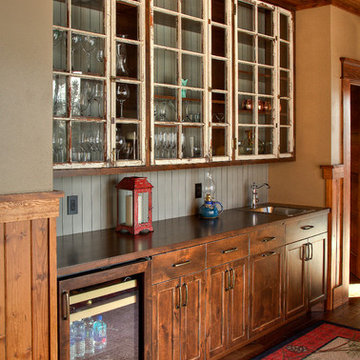221 Billeder af parallel hjemmebar med stænkplade i træ
Sorteret efter:
Budget
Sorter efter:Populær i dag
1 - 20 af 221 billeder
Item 1 ud af 3

This transitional timber frame home features a wrap-around porch designed to take advantage of its lakeside setting and mountain views. Natural stone, including river rock, granite and Tennessee field stone, is combined with wavy edge siding and a cedar shingle roof to marry the exterior of the home with it surroundings. Casually elegant interiors flow into generous outdoor living spaces that highlight natural materials and create a connection between the indoors and outdoors.
Photography Credit: Rebecca Lehde, Inspiro 8 Studios

Interior design by Tineke Triggs of Artistic Designs for Living. Photography by Laura Hull.

This home got a modern facelift with wide-plank wood flooring, custom fireplace and designer wallpaper bathroom. The basement was finished with a modern industrial design that includes barn wood, black steel rods, and gray cabinets.

Custom bar with walnut cabinetry and a waterfall edged, hand fabricated, counter top of end grain wood with brass infused strips.

Family Room & WIne Bar Addition - Haddonfield
This new family gathering space features custom cabinetry, two wine fridges, two skylights, two sets of patio doors, and hidden storage.

Lower Level Bar with Farmhouse touches - custom cabinetry, floating shelves, and pendant lighting.

This new home is the last newly constructed home within the historic Country Club neighborhood of Edina. Nestled within a charming street boasting Mediterranean and cottage styles, the client sought a synthesis of the two that would integrate within the traditional streetscape yet reflect modern day living standards and lifestyle. The footprint may be small, but the classic home features an open floor plan, gourmet kitchen, 5 bedrooms, 5 baths, and refined finishes throughout.
221 Billeder af parallel hjemmebar med stænkplade i træ
1












