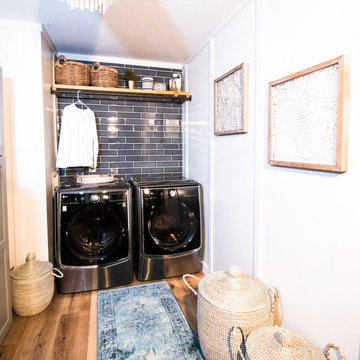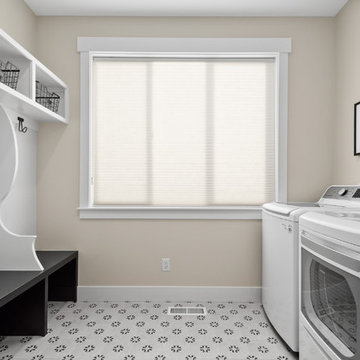144 Billeder af parallelt bryggers med åbne hylder
Sorteret efter:
Budget
Sorter efter:Populær i dag
1 - 20 af 144 billeder

This large, light laundry room provide a great oasis for laundry and other activities. Kasdan Construction Management, In House Photography.

Unused attic space was converted to a functional, second floor laundry room complete with folding space and television!
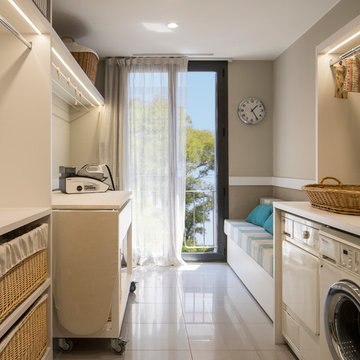
Proyecto realizado por Meritxell Ribé - The Room Studio
Construcción: The Room Work
Fotografías: Mauricio Fuertes
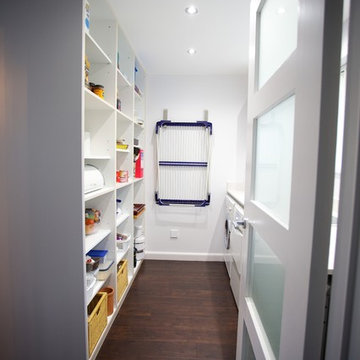
We created a bespoke utility room that created easy access and sight to everything in storage
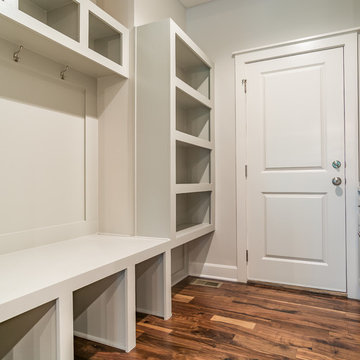
The Varese Plan by Comerio Corporation 4 Bedroom, 3 bath Story 1/2 Plan. This floor plan boasts around 2600 sqft on the main and 2nd floor level. This plan has the option of a 1800 sqft basement finish with 2 additional bedrooms, Hollywood bathroom, 10' bar and spacious living room

Organization was important to the homeowner and she chose to utilize clear canisters and open functional baskets to be able to view items easily and know when things needed to be replenished. Stacey Didyoung, Applico - An Appliance and Lighting Co.
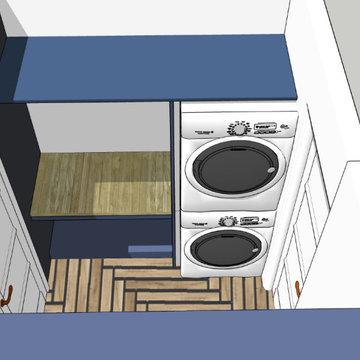
The client was looking to change the laundry room to make it less crowded and more functional.
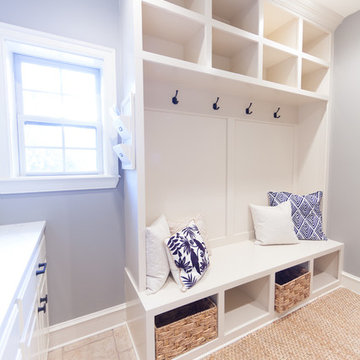
Design Actually repurposed the old laundry room into a spectacular mudroom for the family. The build team gave the walls a fresh coat of paint in Sherwin Williams, SW0023 Pewter Tankard to match the new laundry room, and custom built the wall unit complete with cubbies for additional storage. Beth added hooks to hang backpacks, purses, and coats. Since no room is complete without accessories, she donned the bench with fun, decorative pillows. With geometric shapes and pops of color, this room is a great place to enter after a long day of work or school.

A multi-purpose laundry room that keeps your house clean and you organized! To see more of the Lane floor plan visit: www.gomsh.com/the-lane
Photo by: Bryan Chavez
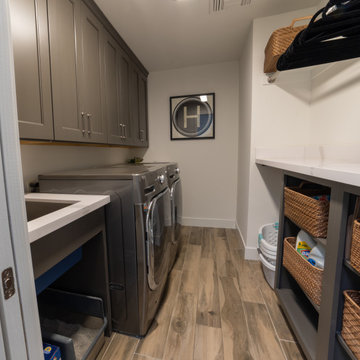
This full home renovation went from a complete gut to completely gorgeous. The laundry room features Mink Gray cabinetry from the Wellborn Premier series, under mount sink with quartz countertop, plenty of open shelving for baskets and storage, dedicated space for the homeowners pets and a cut out between rooms for laundry basket access.
144 Billeder af parallelt bryggers med åbne hylder
1








