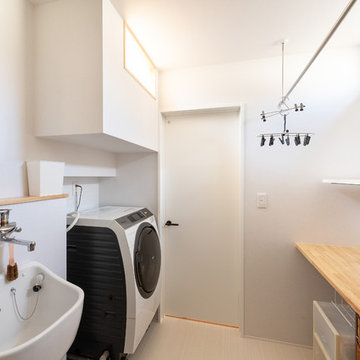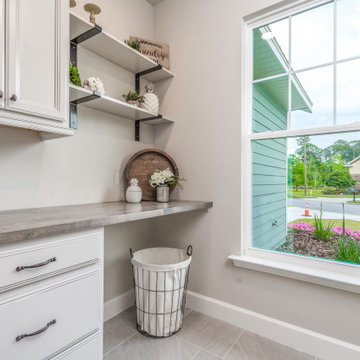300 Billeder af parallelt bryggers med brun bordplade
Sorteret efter:
Budget
Sorter efter:Populær i dag
1 - 20 af 300 billeder
Item 1 ud af 3

This "perfect-sized" laundry room is just off the mudroom and can be closed off from the rest of the house. The large window makes the space feel large and open. A custom designed wall of shelving and specialty cabinets accommodates everything necessary for day-to-day laundry needs. This custom home was designed and built by Meadowlark Design+Build in Ann Arbor, Michigan. Photography by Joshua Caldwell.

We re-designed and renovated three bathrooms and a laundry/mudroom in this builder-grade tract home. All finishes were carefully sourced, and all millwork was designed and custom-built.

This laundry room in Scotch Plains, NJ, is just outside the master suite. Barn doors provide visual and sound screening. Galaxy Building, In House Photography.
Mid-sized transitional single-wall light wood floor and brown floor laundry closet photo in Newark with recessed-panel cabinets, white cabinets, wood countertops, blue backsplash, blue walls, a stacked washer/dryer and brown countertops - Houzz

This room is part of a whole house remodel on the Oregon Coast. The entire house was reconstructed, remodeled, and decorated in a neutral palette with coastal theme.

Our client wanted a finished laundry room. We choose blue cabinets with a ceramic farmhouse sink, gold accessories, and a pattern back wall. The result is an eclectic space with lots of texture and pattern.

Timber benchtops warm up the otherwise clean white laundry. The long bench and overhead storage cupboards make a practical working space.
Interior design by C.Jong
Photography by Pixel Poetry

The vanity top and the washer/dryer counter are both made from an IKEA butcher block table top that I was able to cut into the custom sizes for the space. I learned alot about polyurethane and felt a little like the Karate Kid, poly on, sand off, poly on, sand off. The counter does have a leg on the front left for support.
This arrangement allowed for a small hangar bar and 4" space to keep brooms, swifter, and even a small step stool to reach the upper most cabinet space. Not saying I'm short, but I will admint that I could use a little vertical help sometimes, but I am not short.
300 Billeder af parallelt bryggers med brun bordplade
1












