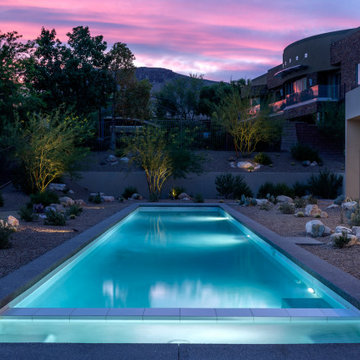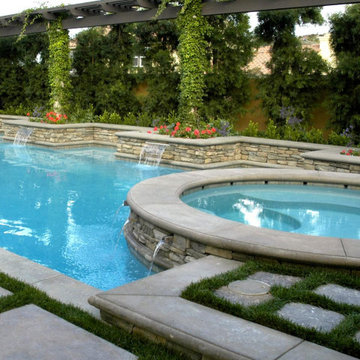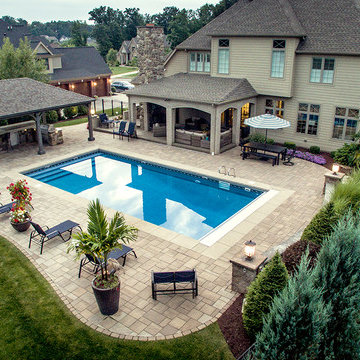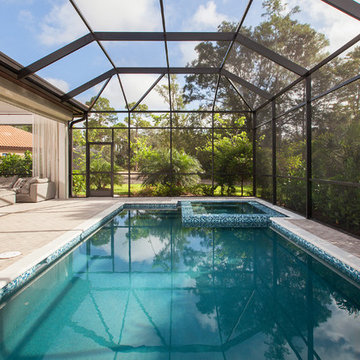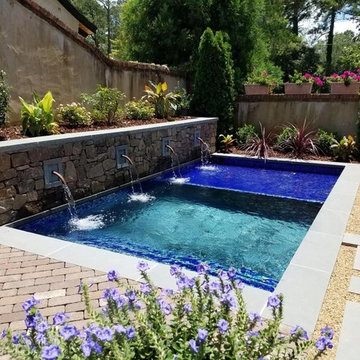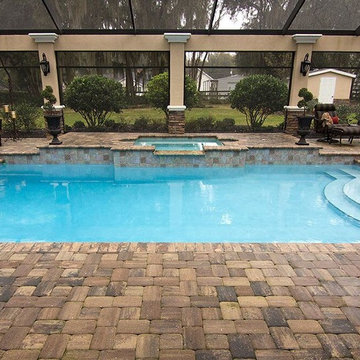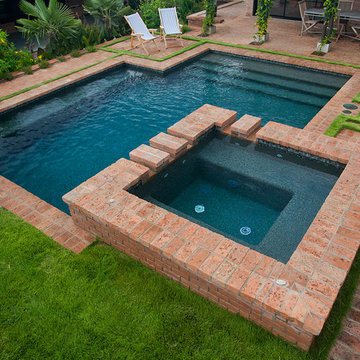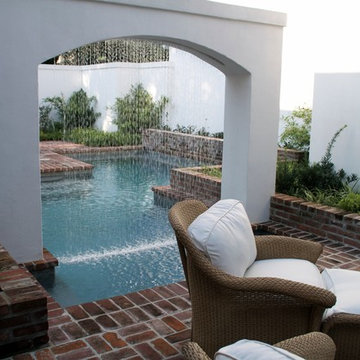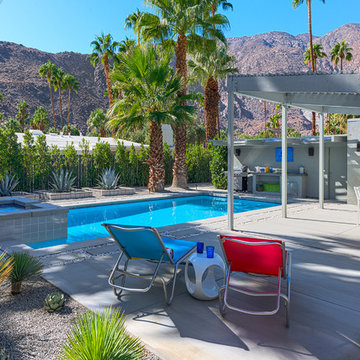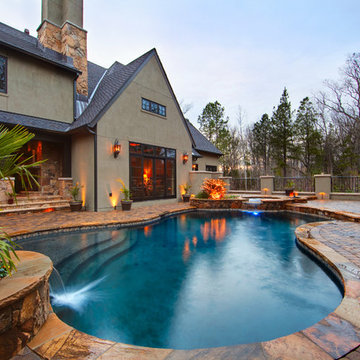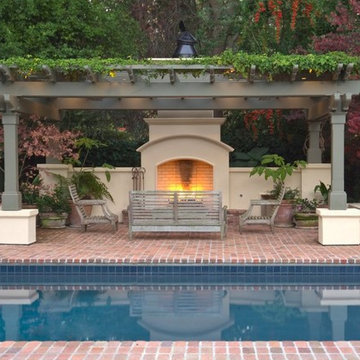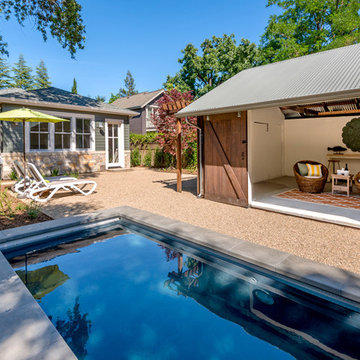6.607 Billeder af pool med grus og fortovstegl
Sorteret efter:
Budget
Sorter efter:Populær i dag
1 - 20 af 6.607 billeder
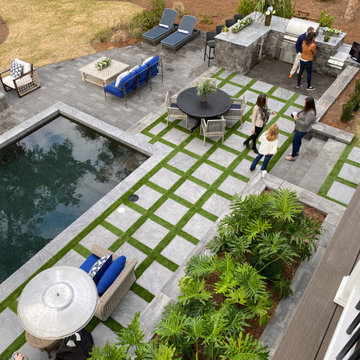
HGTV DREAM HOME 2020 - Preview Event held by Belgard. Burkhart Outdoors is part of the Belgard Advisory Committee in which we were honored to get an exclusive tour of the home along side Belgard this January 2020. Burkhart Outdoors has no affiliation with Belgard or HGTV DREAM HOME 2020. This work was constructed by HGTV Hired Contractors.
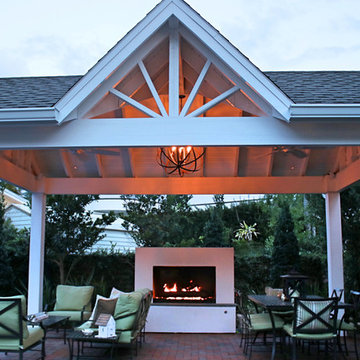
Landscape Fusion
Full design and build backyard including traditional spool (pool/spa combo) with blue stone coping and brick pool deck, stone veneer and copper scupper water feature, custom A-frame Cypress cabana with gable, custom gas fireplace, outdoor lighting and traditional landscape
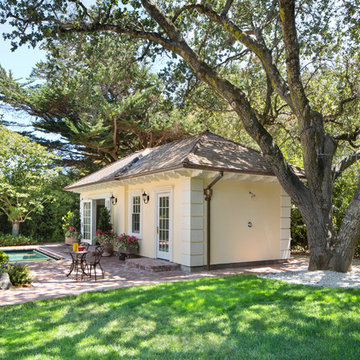
A new construction studio size guesthouse by the Pool with combination kitchen, dining, living room, and bedroom plus a separate full bathroom and laundry room with walk-in closet. Construction by JP Lindstrom and Photography by Bernard Andre
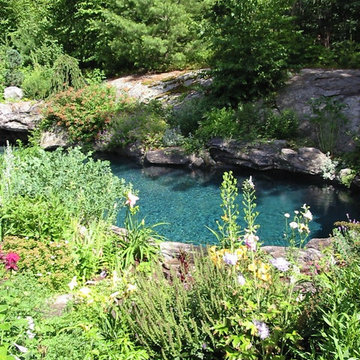
This pool was constructed with boulders found on site. It is next to a large ledge outcrop and is heavily planted with flowering shrubs and perennials. It features a waterfall and a grotto with seats under the waterfall. The clients requested a pool that appeared to have occurred naturally in the forest and they just built their house next to it.
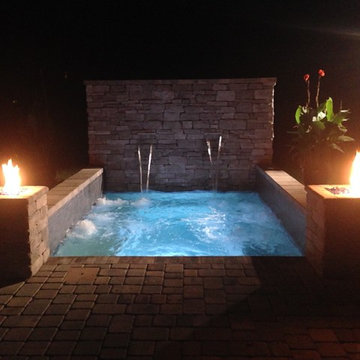
Cocktail Pool (Heated with 12 Therapy Jets) with 2 Shear Descent Falls and 2 Fire Features accented with stone veneer

This property has a wonderful juxtaposition of modern and traditional elements, which are unified by a natural planting scheme. Although the house is traditional, the client desired some contemporary elements, enabling us to introduce rusted steel fences and arbors, black granite for the barbeque counter, and black African slate for the main terrace. An existing brick retaining wall was saved and forms the backdrop for a long fountain with two stone water sources. Almost an acre in size, the property has several destinations. A winding set of steps takes the visitor up the hill to a redwood hot tub, set in a deck amongst walls and stone pillars, overlooking the property. Another winding path takes the visitor to the arbor at the end of the property, furnished with Emu chaises, with relaxing views back to the house, and easy access to the adjacent vegetable garden.
Photos: Simmonds & Associates, Inc.
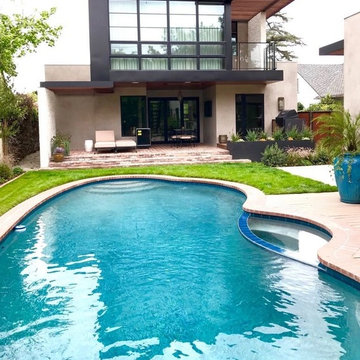
Los Angeles, CA - Complete Second Floor Addition to an Existing House
All architectural needs; blueprints, etc. All framing per the addition. All required electrical and plumbing needs. All exterior hardscape and architectural needs.
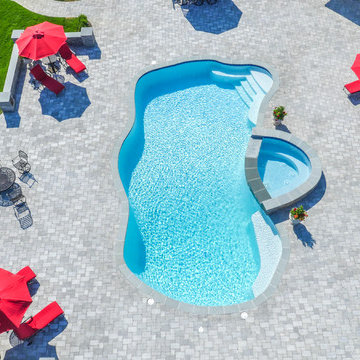
Construction by Baine Contracting
Backyard Photography and Video work by Osprey Perspectives
6.607 Billeder af pool med grus og fortovstegl
1
