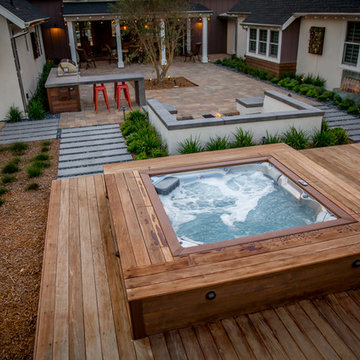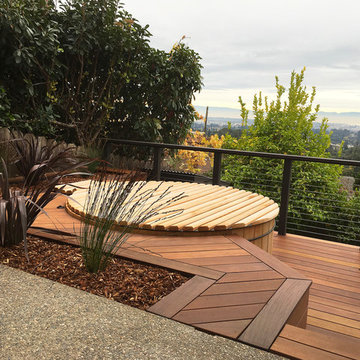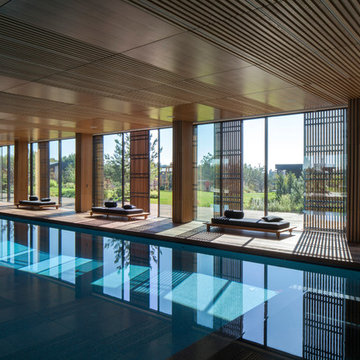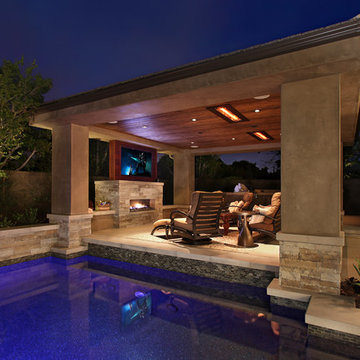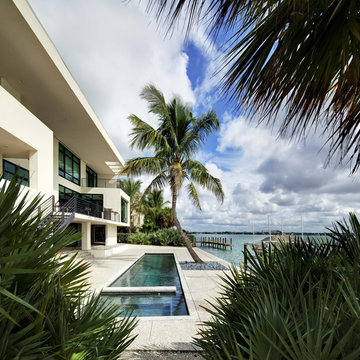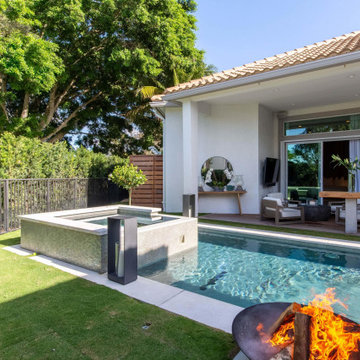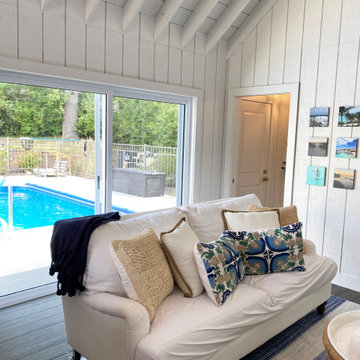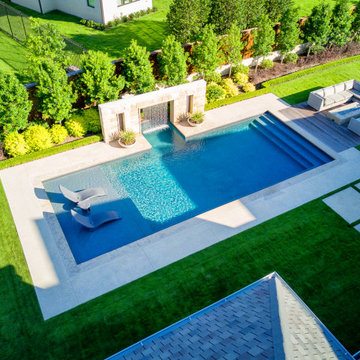10.305 Billeder af pool med granitskærver og terrassebrædder
Sorteret efter:
Budget
Sorter efter:Populær i dag
1 - 20 af 10.305 billeder
Item 1 ud af 3

We converted an underused back yard into a modern outdoor living space. Functions include a cedar soaking tub, outdoor shower, fire pit, and dining area. The decking is ipe hardwood, the fence is stained cedar, and cast concrete with gravel adds texture at the fire pit. Photos copyright Laurie Black Photography.
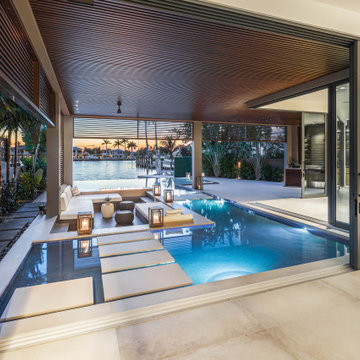
This amazing infinity-edge pool with sunken seating area, stepping stones, and firebar feature overlooks the Fort Lauderdale intracoastal and is a beautiful spectacle during the evening!
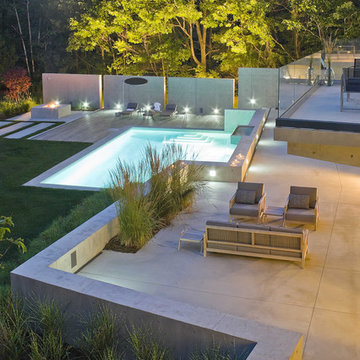
This site 30’ above the Connecticut River offers 180 degree panoramic views. The client wanted a modern house & landscape that would take advantage of this amazing locale, blurring the lines between inside and outside. The project sites a main house, guest house / boat storage building, multiple terraces, pool, outdoor shower, putting green and fire pit. A long concrete seat wall guides visitors to the front entry accentuated by a tall ornamental grass backdrop. Local boulders, rivers stone and River Birch where also incorporated into the entry landscape, borrowing from the materiality of the Connecticut River below. The concrete facades of the house transition into concrete site walls extending the architecture into the landscape. A flush Ipe Wood deck surrounds 2 sides of the pool opposite an architectural water fall. Concrete paving slabs disperse into lawn as it extends towards the river. A series of free-standing concrete screen walls further extends the architecture out while screening the pool area from the neighboring property. Planting was selected based upon the architectural qualities of the plants and the desire for it to be low-maintenance. A fire pit extends the pool season well into the shoulder seasons and provides a good viewing point for the river.
Photo Credit: Westphalen Photography
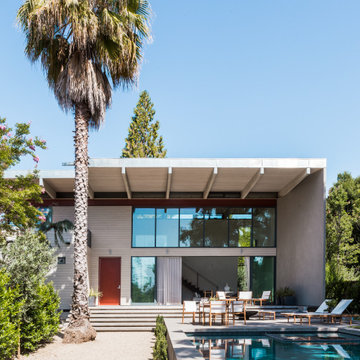
A city couple looking for a place to escape to in St. Helena, in Napa Valley, built this modern home, designed by Butler Armsden Architects. The double height main room of the house is a living room, breakfast room and kitchen. It opens through sliding doors to an outdoor dining room and lounge. We combined their treasured family heirlooms with sleek furniture to create an eclectic and relaxing sanctuary.
---
Project designed by ballonSTUDIO. They discreetly tend to the interior design needs of their high-net-worth individuals in the greater Bay Area and to their second home locations.
For more about ballonSTUDIO, see here: https://www.ballonstudio.com/
To learn more about this project, see here: https://www.ballonstudio.com/st-helena-sanctuary
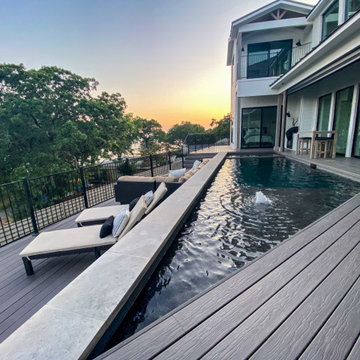
Slice of Heaven Lake View Pool Project in Flower Mound designed by Mike Farley. FarleyPoolDesigns.com
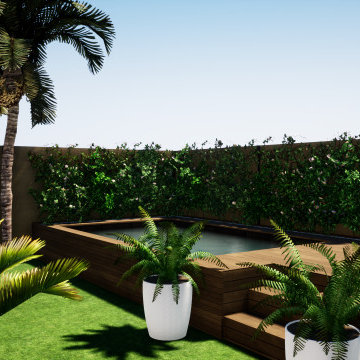
PROJECTION 3D
Ce bassin de 10m2 en 100% béton armé monobloc s'intègre parfaitement dans ce jardin de petite superficie et vient créer un espace de détente rafraichissant pour l'été.
Un mini escalier permet d'entrer et sortir facilement du bassin, et une plage vient en continuité afin de créer un espace détente immergé.
Son revêtement en PVC armé texturé donne un aspect plus naturel qu'un liner ou PVC lisse et sa couleur se marie à la perfection avec le style de la maison.
Le bardage et la terrasse bois viennent apporter de la chaleur et délimiter visuellement l'espace piscine.
Les plantes grimpantes habillent la clôture et apportent verdure, douceur et fraîcheur.

This beautiful, modern lakefront pool features a negative edge perfectly highlighting gorgeous sunset views over the lake water. An over-sized sun shelf with bubblers, negative edge spa, rain curtain in the gazebo, and two fire bowls create a stunning serene space.
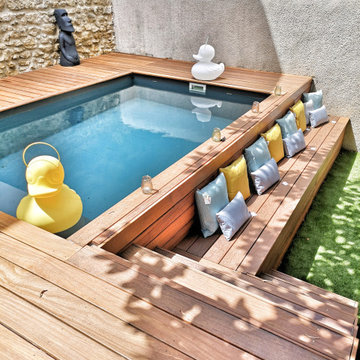
Jardin après travaux
Crédits photos La Nostra Secrets d'Intérieur, toutes utilisations est strictement interdite
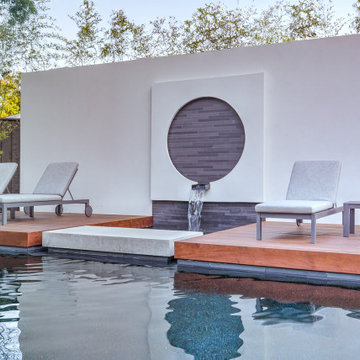
The focal feature of the landscape is a 10ft screening wall with a circular porcelain tiled fountain,
Modern chaise lounges line the ipe sun deck beside the reflective, rectangular pool.
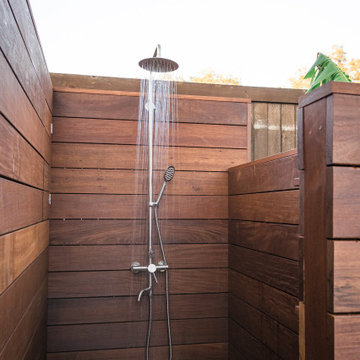
Challenge: sometimes second time’s a charm
Solved: Most remodels are baby steps. Upgrades. Not, this one. This was clearly a giant step. The deck, made of architectural concrete and Ipe wood—twice as dense as most woods and five times harder—features a cantilevered fire pit and floating barbeque. While these provide ample touches of wow factor, some of the most game-changing and appreciated enhancements are hidden from view: like the re-engineered, energy-efficient power plant and pipes that keep crystal clear water flowing silently and effortlessly space to space. In this case, it would seem, the second time’s a charm.
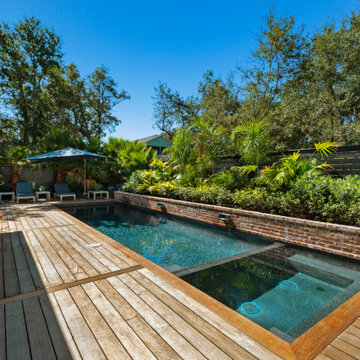
An amazing space envisioned by the Client and completed by a great team. An Ipe deck flows to the edge of the pool. The reclaimed brick wall and walkway give a sense that the space is much older. Several varieties of palms and flowering shrubs create an oasis with year-round color.
10.305 Billeder af pool med granitskærver og terrassebrædder
1
