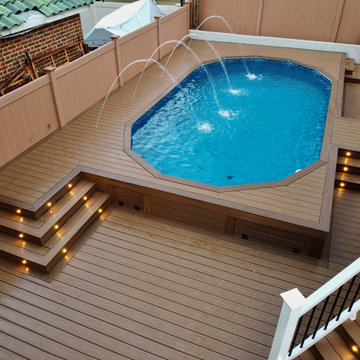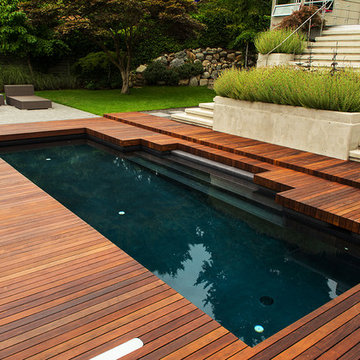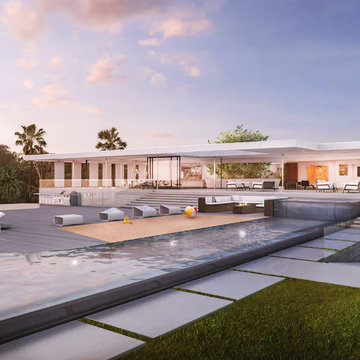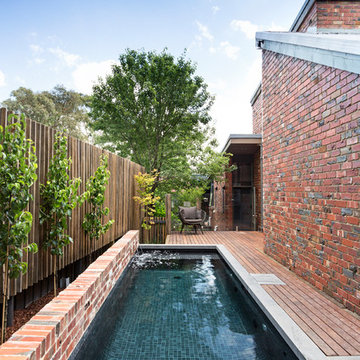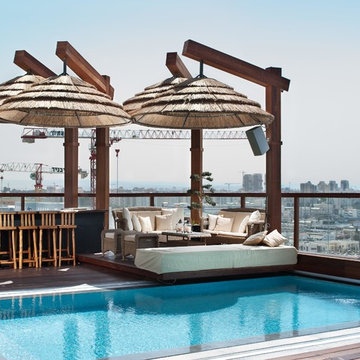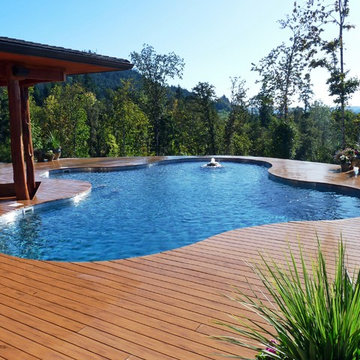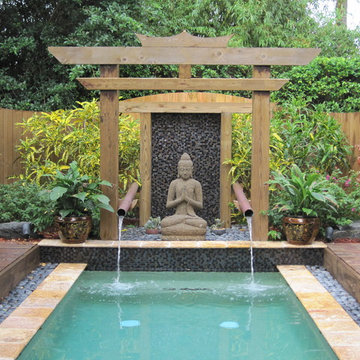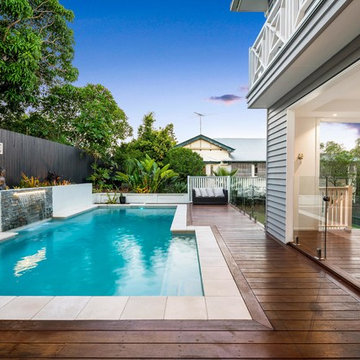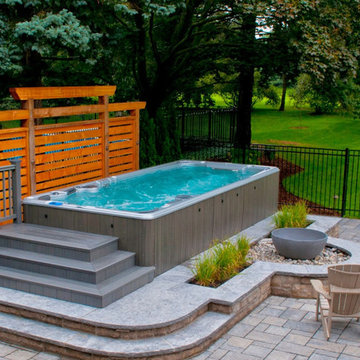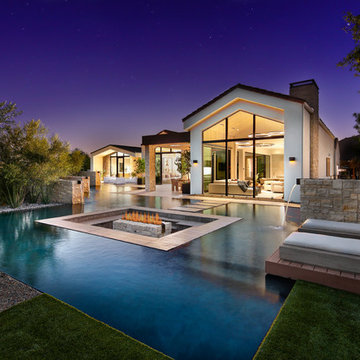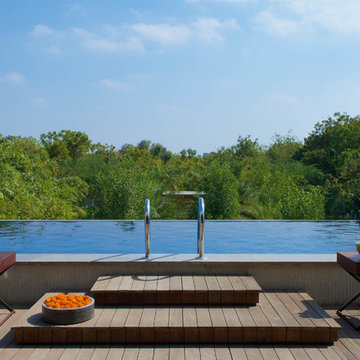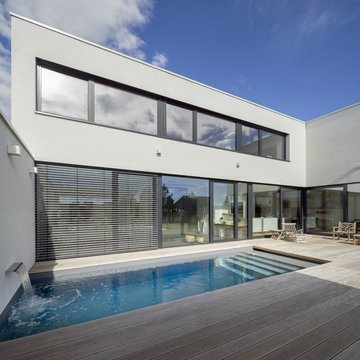Pool
Sorteret efter:
Budget
Sorter efter:Populær i dag
1 - 20 af 1.242 billeder
Item 1 ud af 3
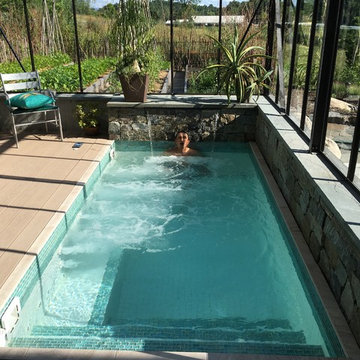
The spa is cool in the summer and warm in the winter. A very energy efficient design, the salt-water spa holds 1200 gallons, is heated with solar electricity from the house PV, and the tub is insulated with a 6" cover in winter. photo: Rebecca Lindenmeyr
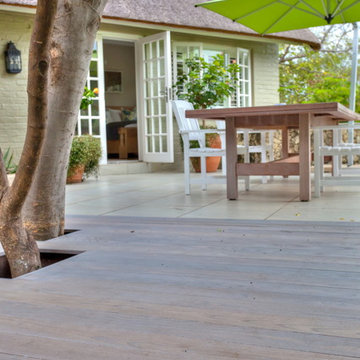
One of the best ways to add a warm serenity around a pool area is installing a high quality decking structure. Not only aesthetically pleasing but highly functional as well.
Thermo Treated Ash decking 120 x 21mm
with Rubio Monocoat: Hybrid - Greylook
Benefits:
1. Stable geometry.
2. Biological stability.
3. Insects, bugs, larvae won't appear in the wood.
4. No visible surface fixings
5. Reduces timber damage and decay
6. Faster installation
7. Installation over existing timber, sheet floor, battens and concrete
8. No popping Nails for kids to cut their feet on
9. No hammering popping nails to re fix
10. Thermo-treating wood burns, but the positive result consists that the Thermo-treating wood allocates carbonic monoxide less; beneficial to the environment.
11. Finished planks, can stay for a long time in cold shops without heating, wait a long time of departure on the construction site awaiting installation
12. Low thermal conductivity of Thermo-treating wood.
13. "Green" product, environmental friendliness.
Photographer: Ettiene Smit
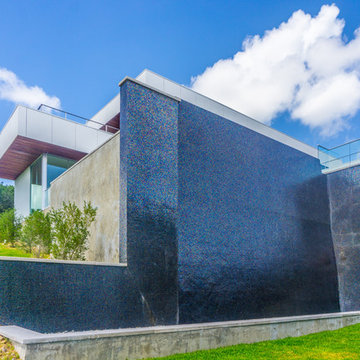
An infinity edge pool with imported tile and a waterfall. The decks are Ipe.
Built by Greg Neff of CGN Premier Lonestar
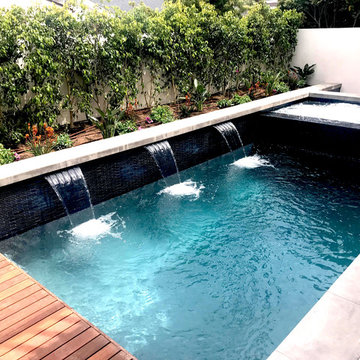
This pool and be viewed from a downstairs office so creating a focal point in the garden that could be viewed from the interior was key.
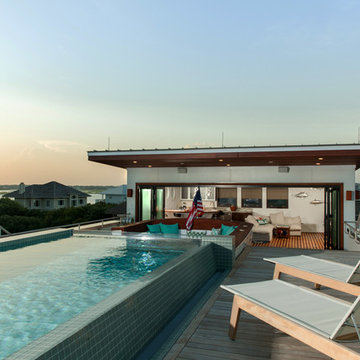
Michael Kersting Architect - www.kerstingarchitecture.com
Photo: Andrew Sherman - www.AndrewSherman.co
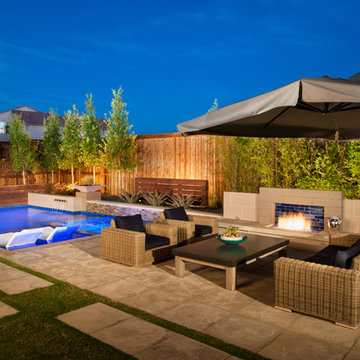
This organic modern design is built in an area known for having notable issues with ground movement. After speaking with the developer and reviewing the soil report with our Structural Engineer, we made our recommendations to the client.
Since the budget for a full-blown pier and beam structure with void boxes under the pool was well beyond the comfort level of our client, they elected to have us utilize a float shell construction method.
For this, we over-excavated the hole and placed a 12" layer of gravel beneath the shell of the pool. Drain lines lead from the deepest point under the pool down into a culvert, placed off to the side of the pool. A sump pump removes any excess water from the culvert as it accumulates.
For the shell of the pool, we utilized a double matt of steel and increased the wall thickness to a minimum of 12". This gave added strength to withstand the volatile soil.
The elements of fire, water, wood and stone were very important in creating the organic modern feel of this design. The layered effect along the back wall creates a visual stimulation across the length of the yard, without overwhelming the senses.
Rather than creating walls only of hard materials, we used Ipe wood to create horizontal screen walls of a more organic nature. At either end, the raised wall and the fire feature are finished in a large-scale porcelain tile, with the look of stained concrete.
Custom stainless steel scuppers, made by a local fabricator, create a soothing sound of falling water. The low wall at the center of the project is faced in natural ledgestone, and carries a color palette that set the tone for the entire project.
Behind this wall and in front of one of the Ipe screens are three Desert Steel Giant Agave sculptures. The unique fire feature isn't quite a fire place, nor is it a fire pit. It is a linear fire burner, surrounded by a 4" thick cantilevered Leuder limestone hearth, with a backdrop wall of blue glazed clay tile.
Although the pool was initially planned as a plaster pool, as the project began to take shape, the client elected to go all the way and finish it in a beautiful blue glass mosaic.
Custom fabricated stainless steel cannon jets send a delicate arch of water over this deep blue, and draw attention to the three square wok planters on the far side of the yard.
For the decking on this project, we elected to work with Mother Nature rather than against her. Two and a half inch thick concrete pavers, set on a bed of compacted, decomposed granite allow for movement around the pool that is easily fixed. If an area of deck moves around, we can simply lift the affected areas, re-level with DG bed, and re-set the pavers.
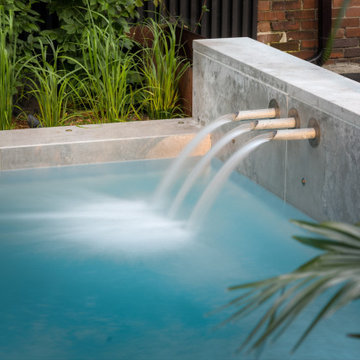
The trio of custom-made scuppers not only lend a dramatic focal point but also deliver a practical benefit. The sounds of falling water have a calming effect while at the same time helping to block out neighbourhood noise.
1

