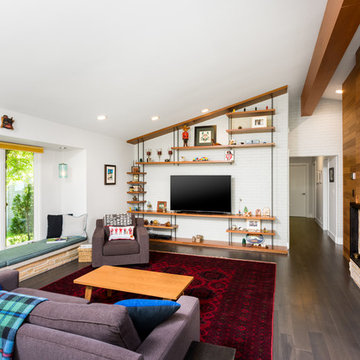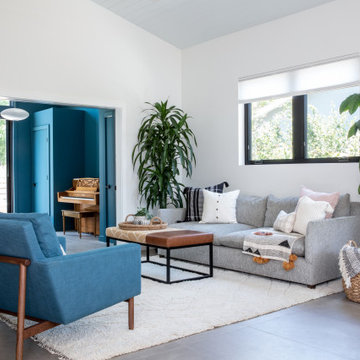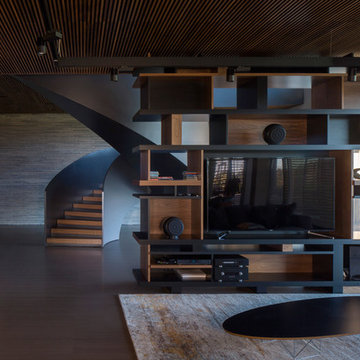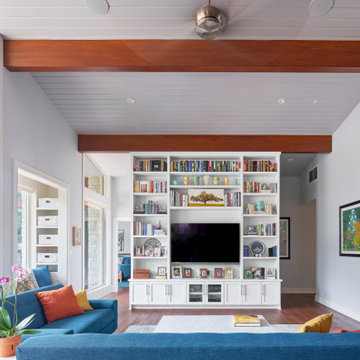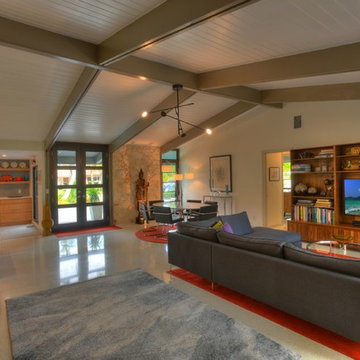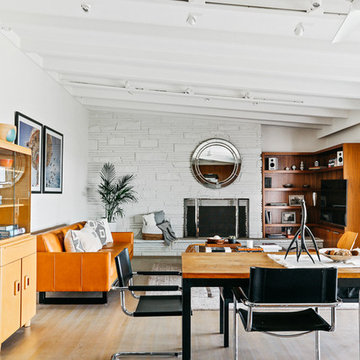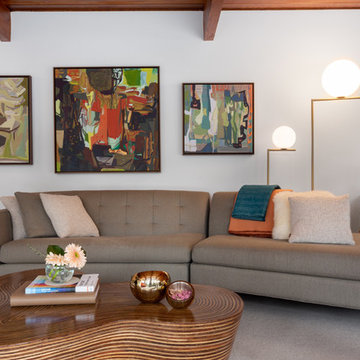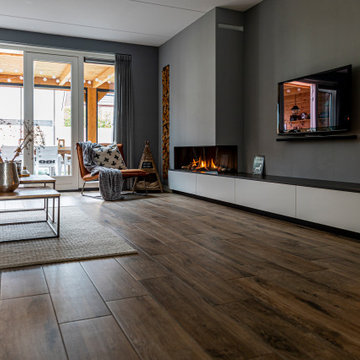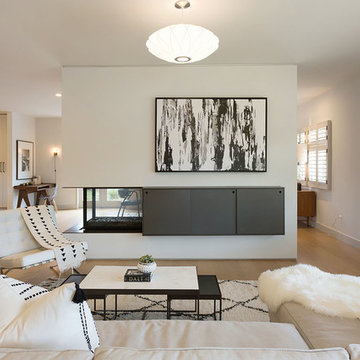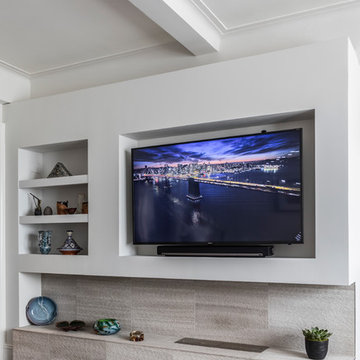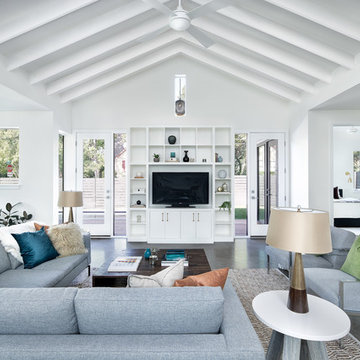404 Billeder af retro dagligstue med en indbygget medievæg
Sorteret efter:
Budget
Sorter efter:Populær i dag
1 - 20 af 404 billeder

Originally built in 1955, this modest penthouse apartment typified the small, separated living spaces of its era. The design challenge was how to create a home that reflected contemporary taste and the client’s desire for an environment rich in materials and textures. The keys to updating the space were threefold: break down the existing divisions between rooms; emphasize the connection to the adjoining 850-square-foot terrace; and establish an overarching visual harmony for the home through the use of simple, elegant materials.
The renovation preserves and enhances the home’s mid-century roots while bringing the design into the 21st century—appropriate given the apartment’s location just a few blocks from the fairgrounds of the 1962 World’s Fair.
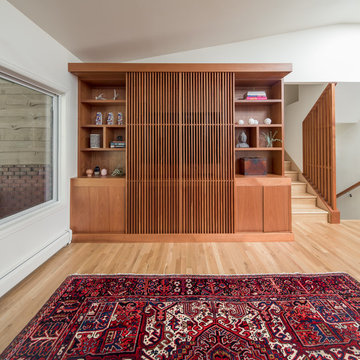
This Denver ranch house was a traditional, 8’ ceiling ranch home when I first met my clients. With the help of an architect and a builder with an eye for detail, we completely transformed it into a Mid-Century Modern fantasy.
Photos by sara yoder
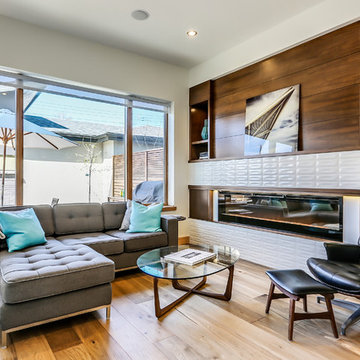
A 72" long electric fireplace with mid-century inspired tile and walnut built-in has a stereo cabinet, and lit shelving with a large art wall beside it.
zoon media
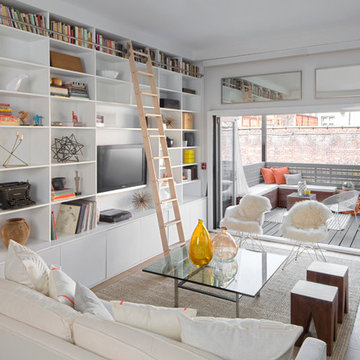
The custom built- in wall unit offes stylish storage, plus space for hightlighting art and bar supplies. Photo Credits- Sigurjón Gudjónsson
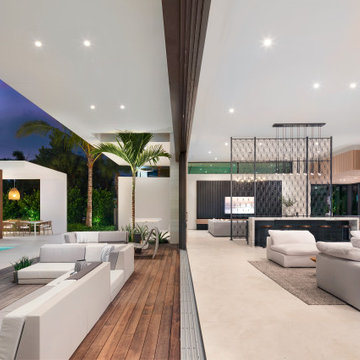
Choeff Levy Designed a bespoke residence with indoor-outdoor concepts to achieve a resort-style living experience.
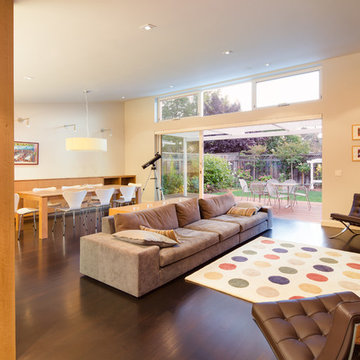
Large sliding glass door opens onto an attached deck to maximize indoor-outdoor living.
Photographer: Tyler Chartier
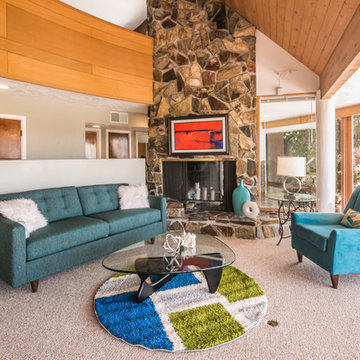
Photos by FotoVan.com. Furniture Provided by CORT Furniture Rental ABQ. Listed by Jan Gilles, Keller Williams. 505-710-6885. Home Staging by http://MAPConsultants.houzz.com. Desert Greens Golf Course, ABQ, NM.
404 Billeder af retro dagligstue med en indbygget medievæg
1

