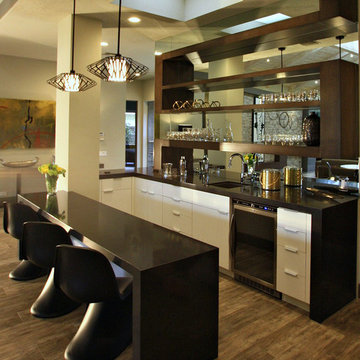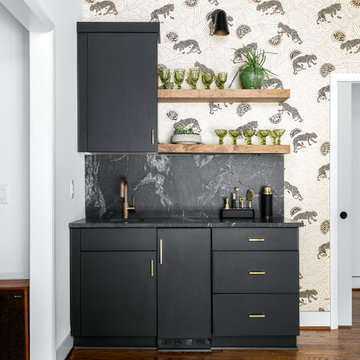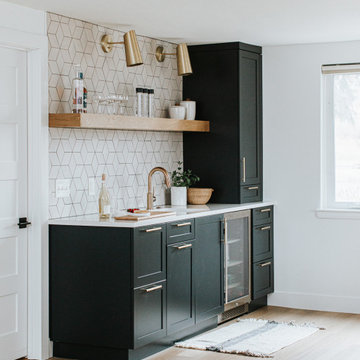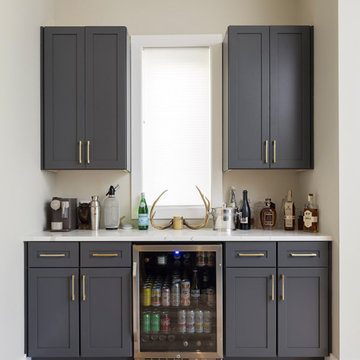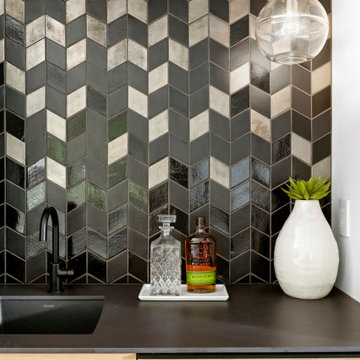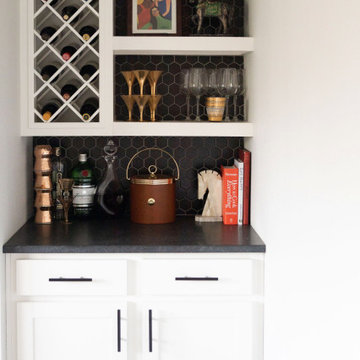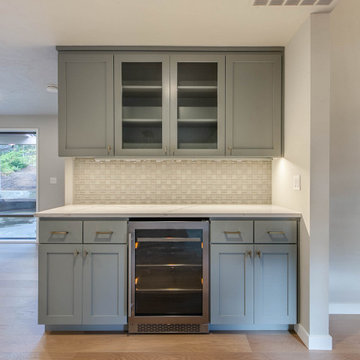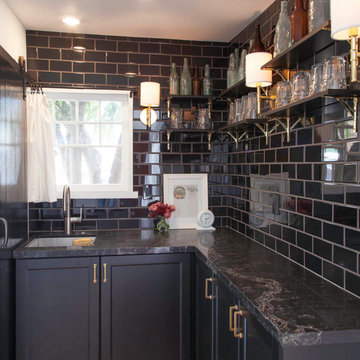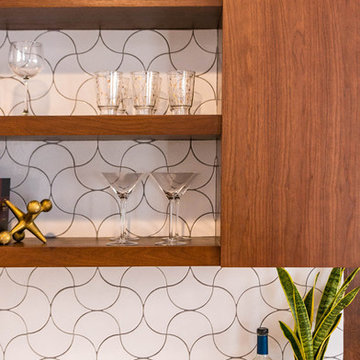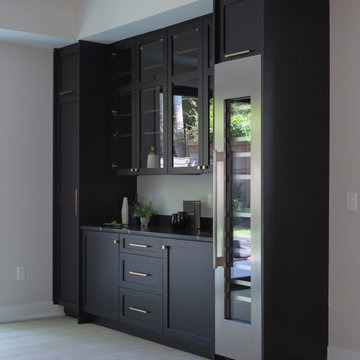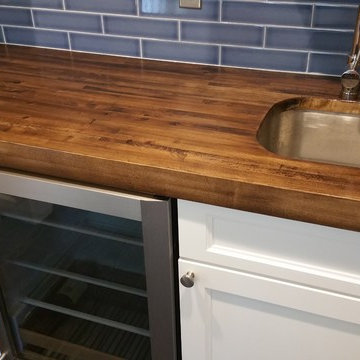1.832 Billeder af retro hjemmebar
Find den rigtige lokale ekspert til dit projekt

Creative use of our Hexagon tile to create an eye-catching ombre kitchen backsplash!
DESIGN
Jkath Design Build + Reinvent
PHOTOS
Chelsie Lopez
LOCATION
Wayzata, MN
TILE SHOWN
6" HEXAGON in Daisy, Morning Thaw, and Peacock
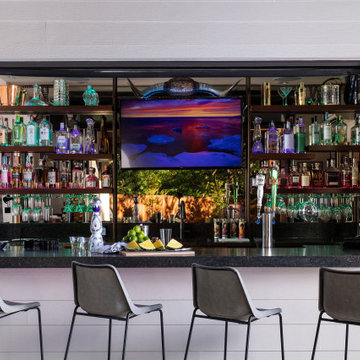
By enclosing a portion of the covered porch we were able to grab space for a fully customized, indoor, outdoor home bar. Complete with a kegerator, custom steel shelves, smoked mirror & custom metal and glass garage door.
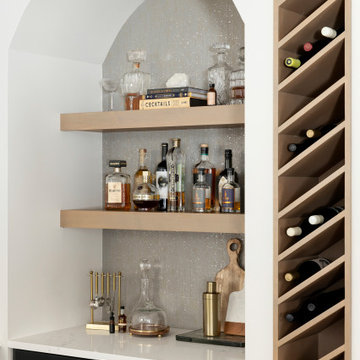
A stunning wet bar anchors the entertainment area featuring ceiling-mounted metal and glass shelving and a beverage center set in a striking arched alcove. Diagonal wine racks are built into the wall, so you'll always have enough room to store your favorites.
Photos by Spacecrafting Photography

Our Austin studio decided to go bold with this project by ensuring that each space had a unique identity in the Mid-Century Modern style bathroom, butler's pantry, and mudroom. We covered the bathroom walls and flooring with stylish beige and yellow tile that was cleverly installed to look like two different patterns. The mint cabinet and pink vanity reflect the mid-century color palette. The stylish knobs and fittings add an extra splash of fun to the bathroom.
The butler's pantry is located right behind the kitchen and serves multiple functions like storage, a study area, and a bar. We went with a moody blue color for the cabinets and included a raw wood open shelf to give depth and warmth to the space. We went with some gorgeous artistic tiles that create a bold, intriguing look in the space.
In the mudroom, we used siding materials to create a shiplap effect to create warmth and texture – a homage to the classic Mid-Century Modern design. We used the same blue from the butler's pantry to create a cohesive effect. The large mint cabinets add a lighter touch to the space.
---
Project designed by the Atomic Ranch featured modern designers at Breathe Design Studio. From their Austin design studio, they serve an eclectic and accomplished nationwide clientele including in Palm Springs, LA, and the San Francisco Bay Area.
For more about Breathe Design Studio, see here: https://www.breathedesignstudio.com/
To learn more about this project, see here: https://www.breathedesignstudio.com/atomic-ranch
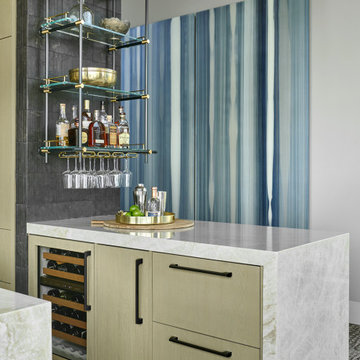
Amuneal made the Rolling Kitchen Ladder and matching Collector’s bar shelving unit for the Great Room style kitchen in this Aspen, Colorado home. The wall + ceiling mounted bar shelving unit creates tall vertical space for bottle and stemware storage. Each glass shelf includes a brass bottle rail stop. The Ladder features quiet glide rolling hardware with rails in patinated aluminum for light weight and ease of use, and curved handle grips wrapped in black hand stitched leather as well as peened textured treads with warm brass tread noses.

2nd bar area for this home. Located as part of their foyer for entertaining purposes.
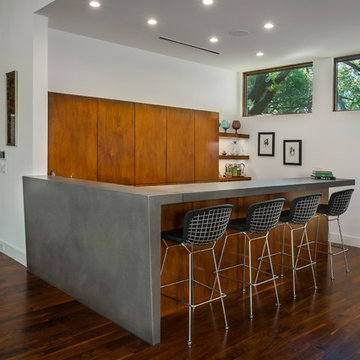
This is a wonderful mid century modern with the perfect color mix of furniture and accessories.
Built by Classic Urban Homes
Photography by Vernon Wentz of Ad Imagery
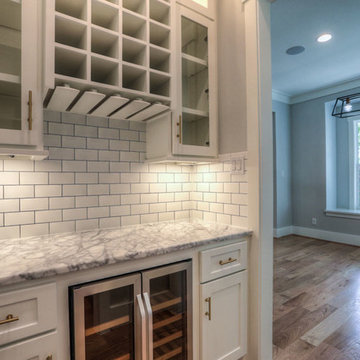
the butler pantry is a great transition to the kitchen and also serves as the beverage bar.
1.832 Billeder af retro hjemmebar
5
