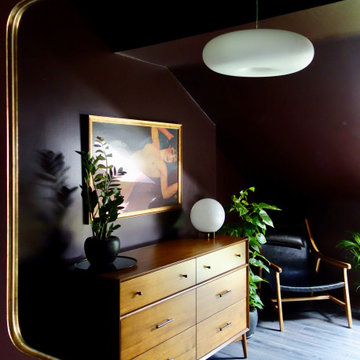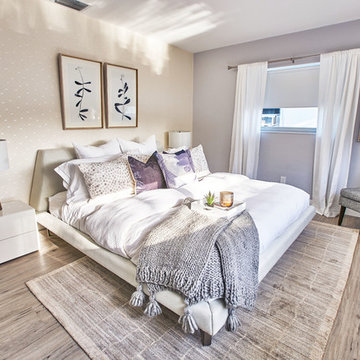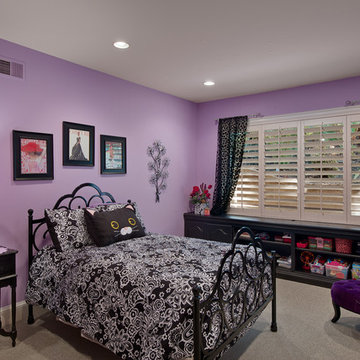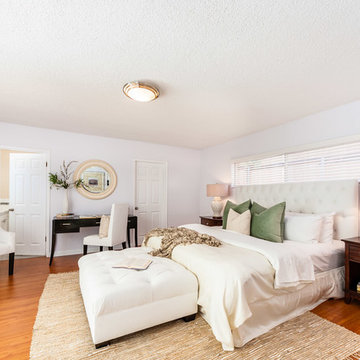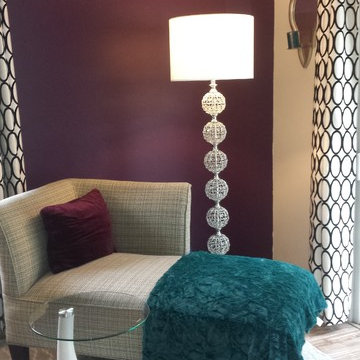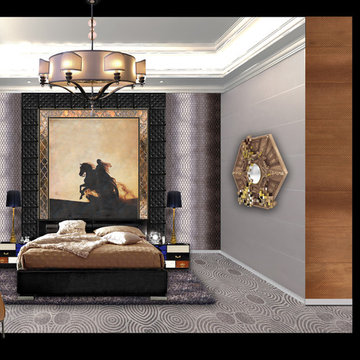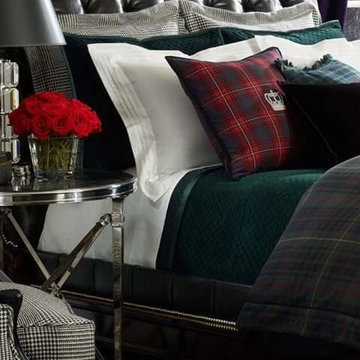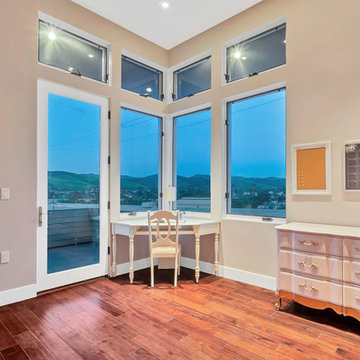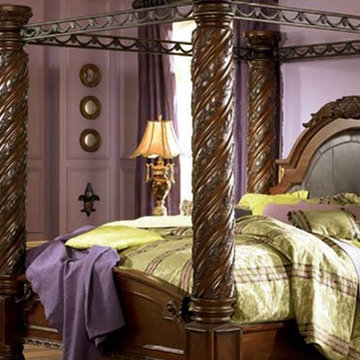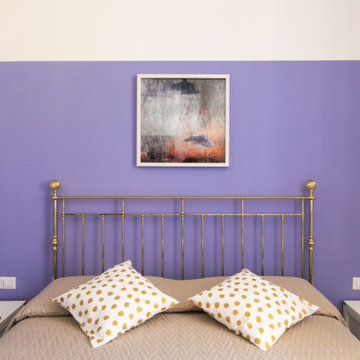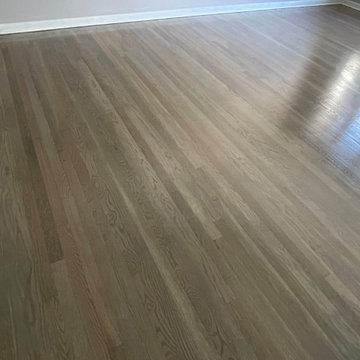47 Billeder af retro soveværelse med lilla vægge
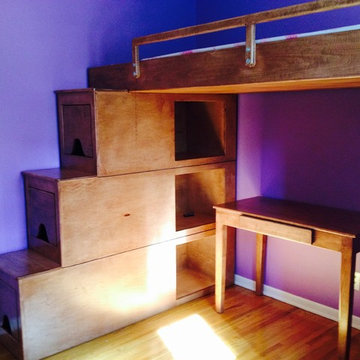
This is a bedroom suite for a daughters bedroom custom built to a previous clients specifications.
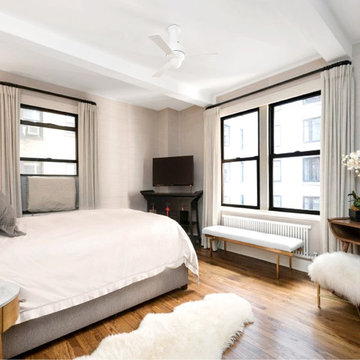
In the master bedroom, a remote ceiling fan circulates the air, while remote solar shades provide an extra layer of privacy to the custom linen drapery at the touch of a button.
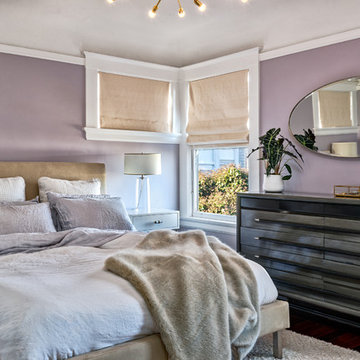
Bart Edson, photographer
We weren't quite done with this room, but I decided to show it anyway because of that wonderful piece we found in LA. The lilac looks great next to the black/green chest. Next, we cover the bed...
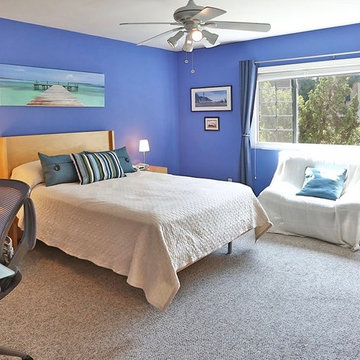
Budget Staging of Owner Occupied Home in Studio City Using Owner's Furniture with Accessories Provided by Pearl Home Design
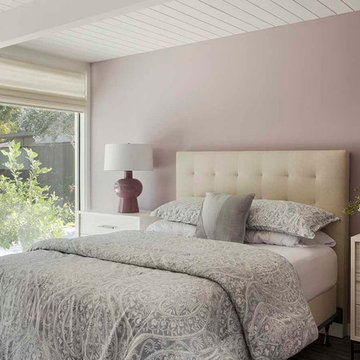
New bronze finish, aluminum, Low E windows with slight bronze tint replaced the original single pane glazing. New engineered flooring was installed over the original heated flooring.
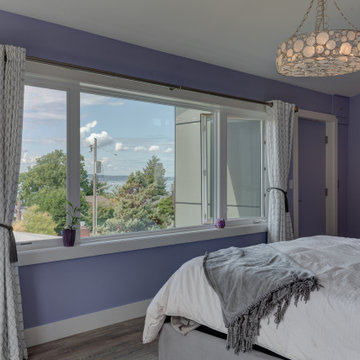
We remodeled this unassuming mid-century home from top to bottom. An entire third floor and two outdoor decks were added. As a bonus, we made the whole thing accessible with an elevator linking all three floors.
The 3rd floor was designed to be built entirely above the existing roof level to preserve the vaulted ceilings in the main level living areas. Floor joists spanned the full width of the house to transfer new loads onto the existing foundation as much as possible. This minimized structural work required inside the existing footprint of the home. A portion of the new roof extends over the custom outdoor kitchen and deck on the north end, allowing year-round use of this space.
Exterior finishes feature a combination of smooth painted horizontal panels, and pre-finished fiber-cement siding, that replicate a natural stained wood. Exposed beams and cedar soffits provide wooden accents around the exterior. Horizontal cable railings were used around the rooftop decks. Natural stone installed around the front entry enhances the porch. Metal roofing in natural forest green, tie the whole project together.
On the main floor, the kitchen remodel included minimal footprint changes, but overhauling of the cabinets and function. A larger window brings in natural light, capturing views of the garden and new porch. The sleek kitchen now shines with two-toned cabinetry in stained maple and high-gloss white, white quartz countertops with hints of gold and purple, and a raised bubble-glass chiseled edge cocktail bar. The kitchen’s eye-catching mixed-metal backsplash is a fun update on a traditional penny tile.
The dining room was revamped with new built-in lighted cabinetry, luxury vinyl flooring, and a contemporary-style chandelier. Throughout the main floor, the original hardwood flooring was refinished with dark stain, and the fireplace revamped in gray and with a copper-tile hearth and new insert.
During demolition our team uncovered a hidden ceiling beam. The clients loved the look, so to meet the planned budget, the beam was turned into an architectural feature, wrapping it in wood paneling matching the entry hall.
The entire day-light basement was also remodeled, and now includes a bright & colorful exercise studio and a larger laundry room. The redesign of the washroom includes a larger showering area built specifically for washing their large dog, as well as added storage and countertop space.
This is a project our team is very honored to have been involved with, build our client’s dream home.
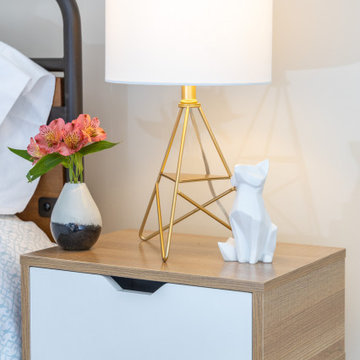
This blank-slate ranch house gets a lively, era-appropriate update for short term rental. Retro furniture pieces paired with earthy textiles create a modern, livable, pet-friendly guest bedroom.
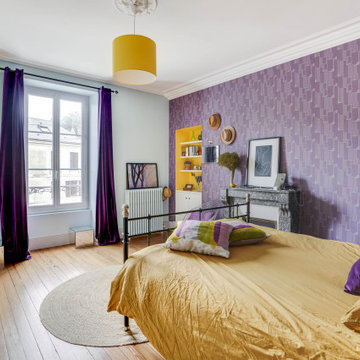
Un mix de rétro bohème pop dans la chambre parentale !
Le violet et les formes géométriques du revêtement sur les murs ainsi que la présence de chrome et d'inox que l'on trouve un peu partout dans cette pièce de 25 m² nous transporterait presque sur un dancefloor à danser sur Daddy Cool ! Mais pour ne pas tomber dans le too much et apporter un peu de douceur, j'ai ajouté la couleur complémentaire au violet et apporté quelques notes rétro-boho avec l'apport de matériaux végétaux.
Le meuble de la niche a été réalisé par un ébéniste.
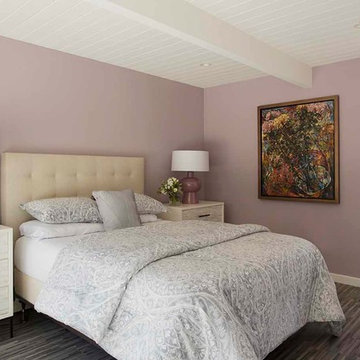
New, aluminum, bronze finish Low E windows replace the original glazing. Light grey mini strip engineered wood flooring is installed. New L.E.D. recessed low profile lighting was installed into the original T&G ceiling
47 Billeder af retro soveværelse med lilla vægge
1
