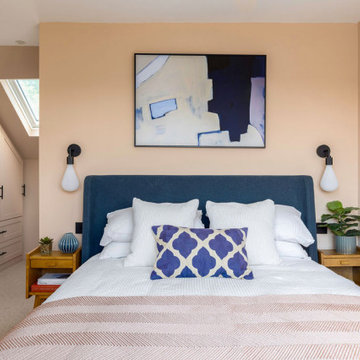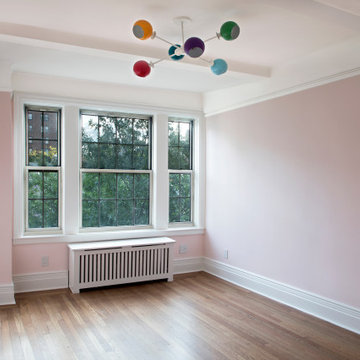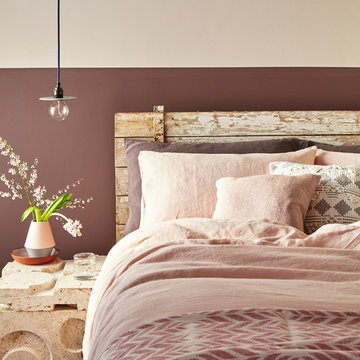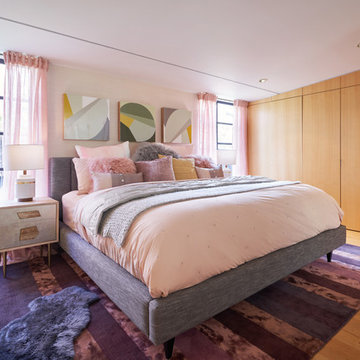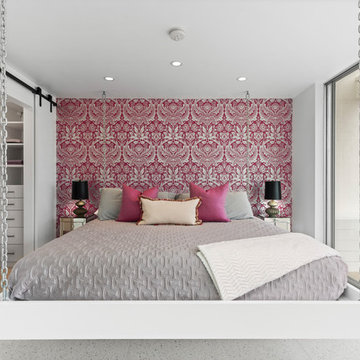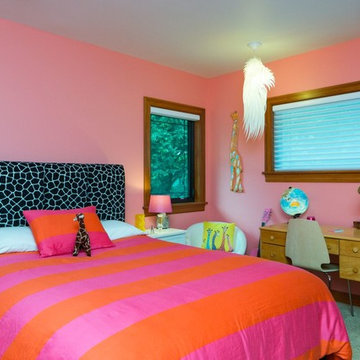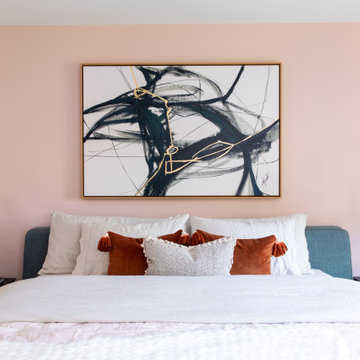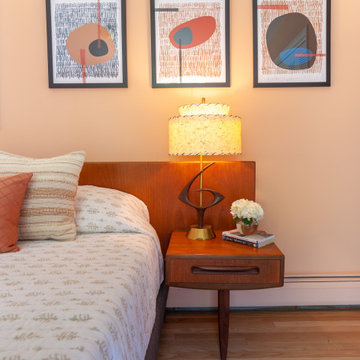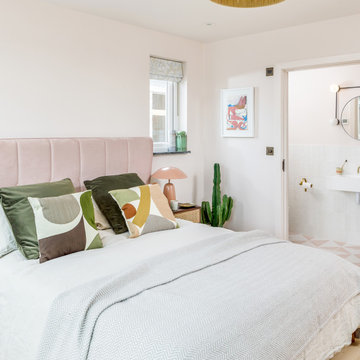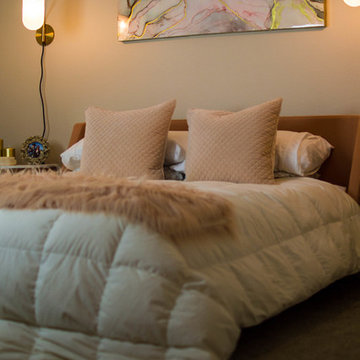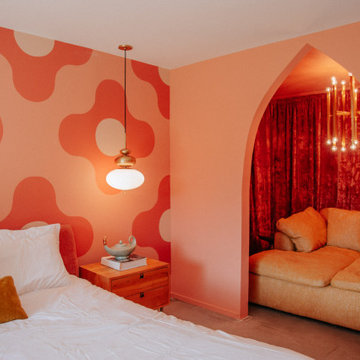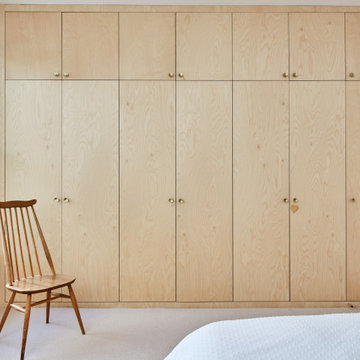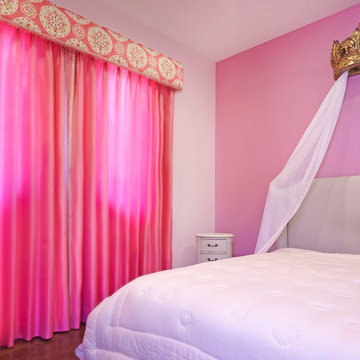93 Billeder af retro soveværelse med lyserøde vægge
Sorter efter:Populær i dag
1 - 20 af 93 billeder
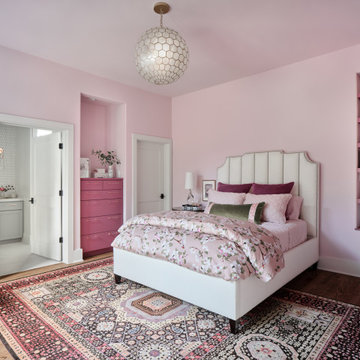
We fully furnished and designed this remodeled Bedroom and bath to be an elegant feminine space for the daughter of the home.
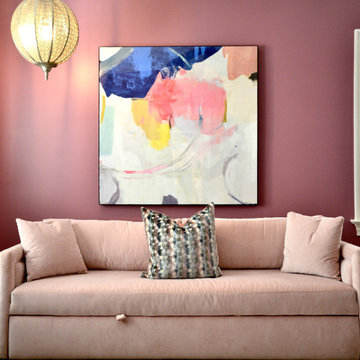
This unused bedroom was turned into a teen's lounge. This lounge has everything a young girl could dream of. Multiple spaces to relax and unwind including a wicker swing, modern chair and a custom pullout couch. The beautiful pink pullout was designed by Fairfield. The gold pendant brings in the corner brings in a flair of boho but adds light to a dark area. The modern fan is not only functional but also looks like art. The modern painting pulls together all the colors in the room including the Surya area rug. When she is not just hanging out there is a fabulous space to do homework on the lattice desk with a metallic silver desk chair.
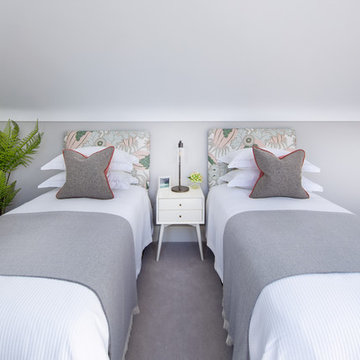
Photograph by martingardner.comThe guest bedrooms and master suite were given a boutique feel with fresh fabrics, original prints and soft textures. A magical ‘fern forest’ theme was used for the children’s playroom, complete with a bespoke art desk area, a teepee and fun soft play zones. The twin room in the attic became a calm sanctuary with a soothing colour scheme and welcoming soft furnishings.
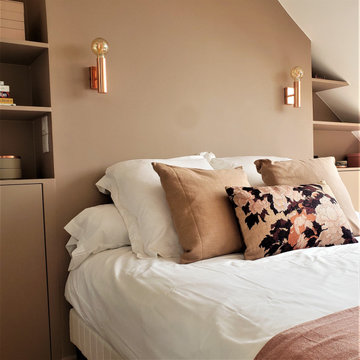
Rénovation d'un maison 1930 | 120m2 | Lille (projet livré partiellement / fin des travaux prévu pour Octobre 2021)
C'est une atmosphère à la fois douce et élégante qui résulte de la réhabilitation de cette maison familiale.
Au RDC, l'amputation d'un couloir de 12 mètres et le déplacement des toilettes qui empiétaient sur le séjour ont suffi pour agrandir nettement l'espace de vie et à tirer parti de certaines surfaces jusqu'alors inexploitées. La cuisine, qui était excentrée dans une étroite annexe au fond de la maison, a regagné son statut de point névralgique dans l'axe de la salle à manger et du salon.
Aux étages supérieurs, le 1er niveau n'a nécessité que d'un simple rafraîchissement tandis que le dernier niveau a été compartimenté pour accueillir une chambre parentale avec dressing, salle de bain et espace de couchage.
Pour préserver le charme des lieux, tous les attributs caractéristiques de ce type de maison - cheminées, moulures, parquet… - ont été conservés et valorisés.
une dominante de bleu associée à de subtils roses imprègne les différents espaces qui se veulent à la fois harmonieux et reposants. Des touches de cuivre, de laiton et de marbre, présent dans les accessoires, agrémentent la palette de texture. Les carrelages à l'ancienne et les motifs floraux disséminés dans la maison à travers la tapisserie ou les textiles insufflent une note poétique dans un esprit rétro.
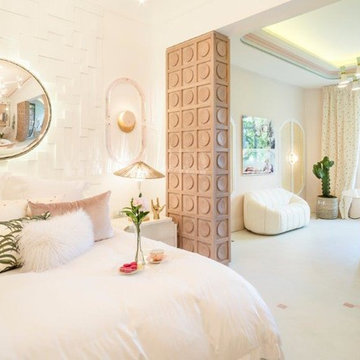
Blossom Studio presentó en Casa Decor 2017 un espacio en el que cualquiera puede sentirse como una estrella de cine por una noche. Una suite única que busca mostrar la esencia de los años dorados de Hollywood y los veranos en el desértico, pero a la vez lleno de vida, Palm Springs.
La estancia se sirve de la vegetación tropical y de las formas orgánicas, además de los colores pastel, para crear un ambiente totalmente veraniego. Esta suite emana buenas vibraciones y energía positiva, y huye de lo convencional para así impactar y emocionar, sin olvidarse del bienestar y la comodidad de los usuarios.
Gracias a la colección Texturas de Hisbalit el glamour guía hasta la bañera de esta suite. Piezas brillantes, mates, suaves, ásperas y rugosas, colores metalizados, irisados y nacarados conceden el protagonismo a la mezcla de texturas, además de abrir las puertas a la decoración sensorial, al movimiento dentro de lo estático. Cada centímetro es diferente, cambia y evoluciona con la luz y el movimiento, se transforma mostrando infinitas caras.
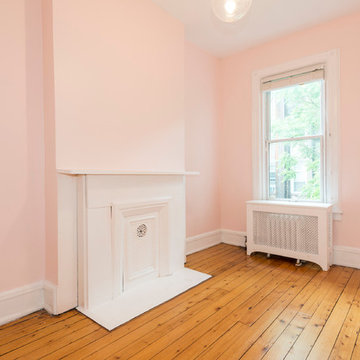
Elegant 5 bedroom brick row house in the heart of Hoboken. Open parlor with formal living & dining rooms ideal for entertaining. Updated eat-in kitchen with stainless steel appliances, granite counters, subway tile backsplash, and floor to ceiling window and door, leading to charming yard. The upper floors provide 5 bedrooms with 2 renovated baths. Original details throughout: 5 decorative slate fireplaces, oak flooring with walnut inlays, exposed brick, crown moldings. Finished basement with full bath is perfect playroom/au pair suite. Many recent improvements include updated Pella front windows, water heater and boiler; refurbished front doors, skylight, closet upgrades and light fixtures. Centrally located just moments from NYC bus, parking, shopping, dining, parks and schools.
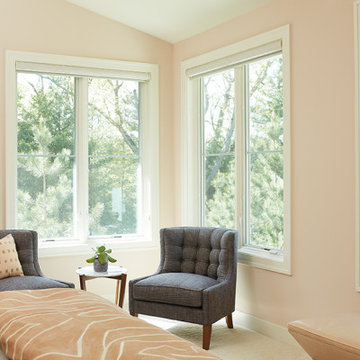
The Holloway blends the recent revival of mid-century aesthetics with the timelessness of a country farmhouse. Each façade features playfully arranged windows tucked under steeply pitched gables. Natural wood lapped siding emphasizes this homes more modern elements, while classic white board & batten covers the core of this house. A rustic stone water table wraps around the base and contours down into the rear view-out terrace.
Inside, a wide hallway connects the foyer to the den and living spaces through smooth case-less openings. Featuring a grey stone fireplace, tall windows, and vaulted wood ceiling, the living room bridges between the kitchen and den. The kitchen picks up some mid-century through the use of flat-faced upper and lower cabinets with chrome pulls. Richly toned wood chairs and table cap off the dining room, which is surrounded by windows on three sides. The grand staircase, to the left, is viewable from the outside through a set of giant casement windows on the upper landing. A spacious master suite is situated off of this upper landing. Featuring separate closets, a tiled bath with tub and shower, this suite has a perfect view out to the rear yard through the bedroom's rear windows. All the way upstairs, and to the right of the staircase, is four separate bedrooms. Downstairs, under the master suite, is a gymnasium. This gymnasium is connected to the outdoors through an overhead door and is perfect for athletic activities or storing a boat during cold months. The lower level also features a living room with a view out windows and a private guest suite.
Architect: Visbeen Architects
Photographer: Ashley Avila Photography
Builder: AVB Inc.
93 Billeder af retro soveværelse med lyserøde vægge
1
