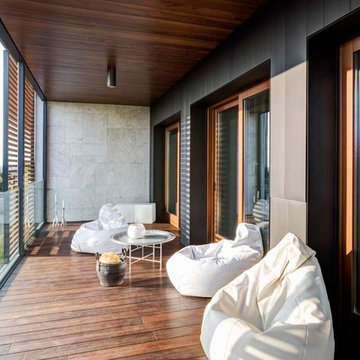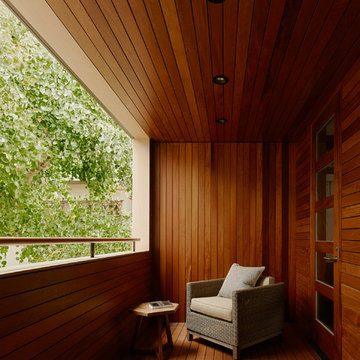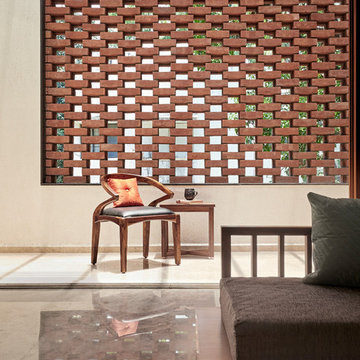9 Billeder af rød altan med privatliv
Sorteret efter:
Budget
Sorter efter:Populær i dag
1 - 9 af 9 billeder
Item 1 ud af 3
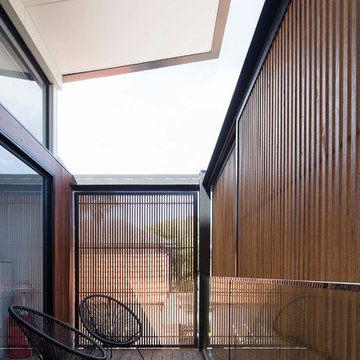
This town house is one of a pair, designed for clients to live in this one and sell the other. The house is set over three split levels comprising bedrooms on the upper levels, a mid level open-plan living area and a lower guest and family room area that connects to an outdoor terrace and swimming pool. Polished concrete floors offer durability and warmth via hydronic heating. Considered window placement and design ensure maximum light into the home while ensuring privacy. External screens offer further privacy and interest to the building facade.
COMPLETED: JUN 18 / BUILDER: NORTH RESIDENTIAL CONSTRUCTIONS / PHOTOS: SIMON WHITBREAD PHOTOGRAPHY
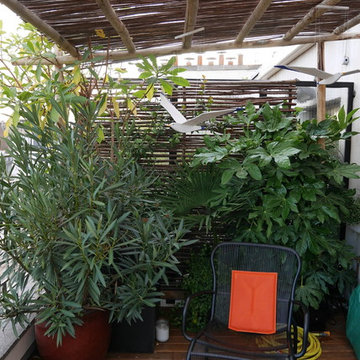
Côté cuisine, la pergola offre une ombre légère pour les repas en estivaux.
Kevin Clare
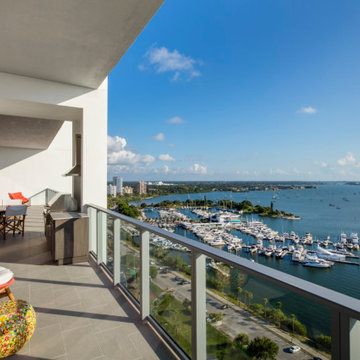
Balcony with outdoor grill and table overlooking Sarasota Bay from the Sarasota Vue penthouse.
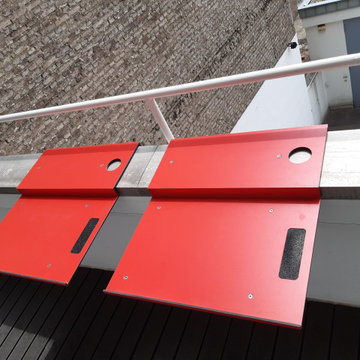
Alternativer Arbeitsplatz unter freiem Himmel
Rote Notebookhalterung für den Balkon
Bernd Rotterdam Schreinerei
9 Billeder af rød altan med privatliv
1
