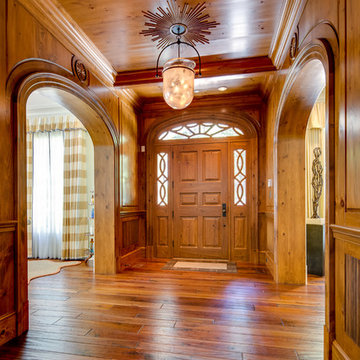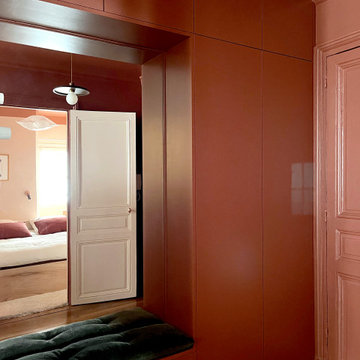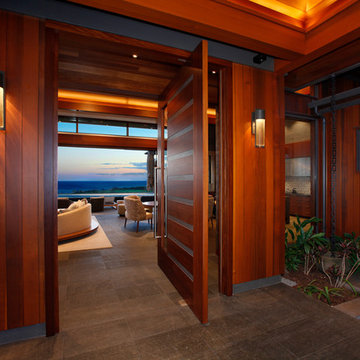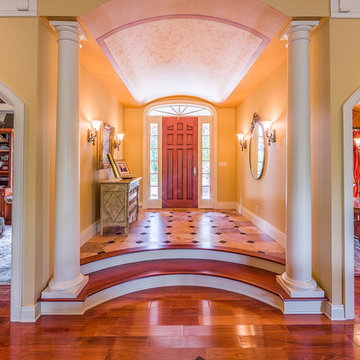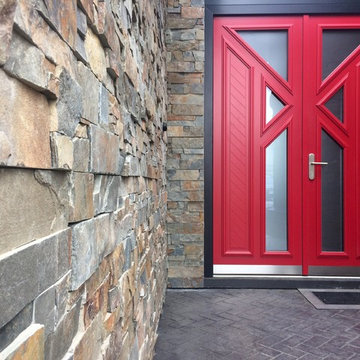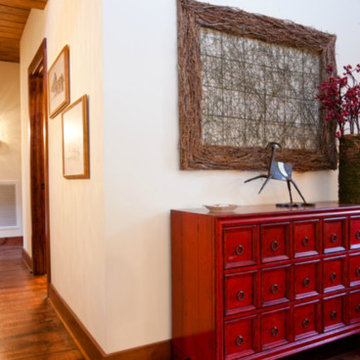76 Billeder af rød entré

Here is an architecturally built house from the early 1970's which was brought into the new century during this complete home remodel by opening up the main living space with two small additions off the back of the house creating a seamless exterior wall, dropping the floor to one level throughout, exposing the post an beam supports, creating main level on-suite, den/office space, refurbishing the existing powder room, adding a butlers pantry, creating an over sized kitchen with 17' island, refurbishing the existing bedrooms and creating a new master bedroom floor plan with walk in closet, adding an upstairs bonus room off an existing porch, remodeling the existing guest bathroom, and creating an in-law suite out of the existing workshop and garden tool room.
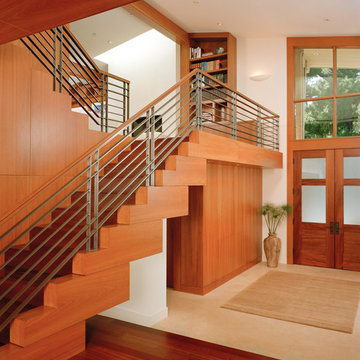
Limestone Entry showing beautiful architect designed stair and rail.
Mark Schwartz Photography

We had so much fun decorating this space. No detail was too small for Nicole and she understood it would not be completed with every detail for a couple of years, but also that taking her time to fill her home with items of quality that reflected her taste and her families needs were the most important issues. As you can see, her family has settled in.
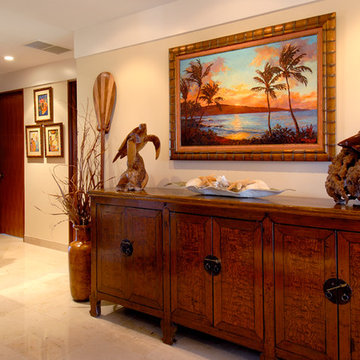
Welcoming entryway with tropical art and credenza. Accessories make the space! Shark sculpture is Ohia burl and kao wood. Sunset painting commissioned from Betty Hay Freeland. Turtle sculpture by Dale Zarella carved from Kou wood. Antique Chinese credenza and black lacquer cabinet from Brown-Kobayashi in Wailuku provides ample storage. Handmade paddle from Hana Coast gallery. Hanging in hallway are antique menu covers from Matson.
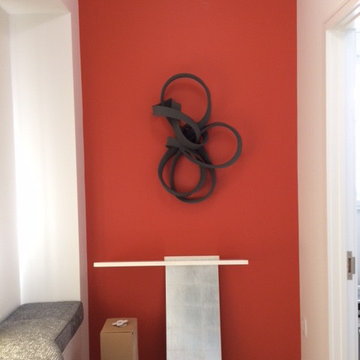
This unique antespace, lying to the left of the entry door and right outside of the powder room, is a perfect distination point. It's a wall that the eye immediately lights upon when entering, upon which there is a wall sculpture on a bright orange wall.
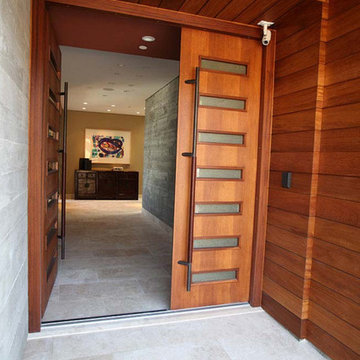
This home features concrete interior and exterior walls, giving it a chic modern look. The Interior concrete walls were given a wood texture giving it a one of a kind look.
We are responsible for all concrete work seen. This includes the entire concrete structure of the home, including the interior walls, stairs and fire places. We are also responsible for the structural concrete and the installation of custom concrete caissons into bed rock to ensure a solid foundation as this home sits over the water. All interior furnishing was done by a professional after we completed the construction of the home.
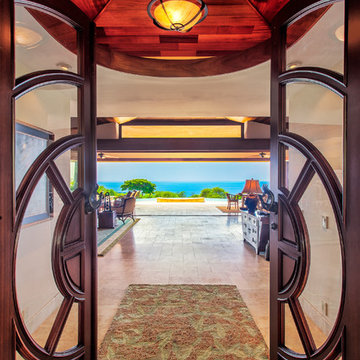
Custom double entry doors made from glass and Sepel wood with handmade handles that resemble Buddha hands.
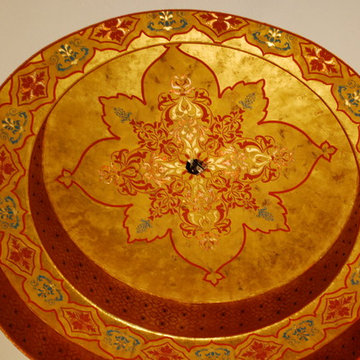
An entry dome rich in design and colors. We used a variety of hand troweled, hand painted, and leafing techniques in the creation of this beautiful entry dome. It perfectly reflected the bold, colorful personality of these special clients. Copyright © 2016 The Artists Hands
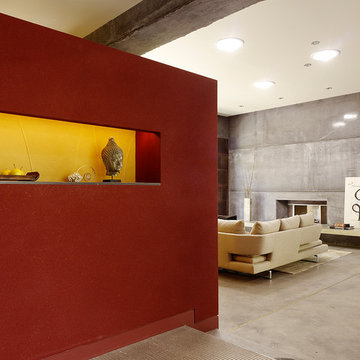
Fu-Tung Cheng, CHENG Design
• Japanese Plaster Interior Entry Wall, House 6 Concrete and Wood Home
House 6, is Cheng Design’s sixth custom home project, was redesigned and constructed from top-to-bottom. The project represents a major career milestone thanks to the unique and innovative use of concrete, as this residence is one of Cheng Design’s first-ever ‘hybrid’ structures, constructed as a combination of wood and concrete.
Photography: Matthew Millman
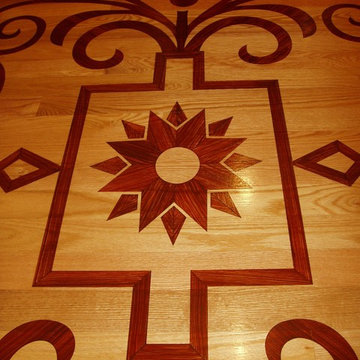
Can you believe this design is painted on an existing hardwood floor. Look at how each corner is mitered at a 45 degree angle.
Get a really custom and unique look in your home at a price you can afford without cutting up floors and having a craftsman at your house for weeks.
If you have any questions I would love to answer them. Stephen 470-266-0490
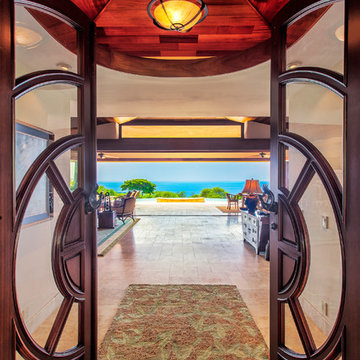
Custom main double entry doors to residence with vintage Buddha hands used for door hardware in bronze.
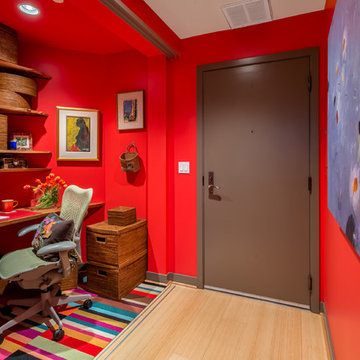
Bold, abstract art of enormous proportions does wonders to a small space. A tight Entry with a toss-off closet transforms into a great place to hide out for bill-paying.
76 Billeder af rød entré
1

