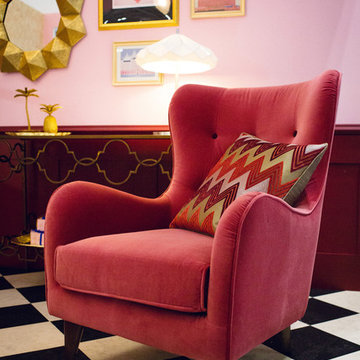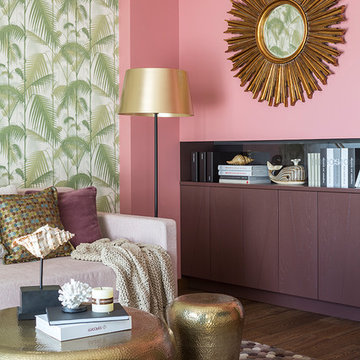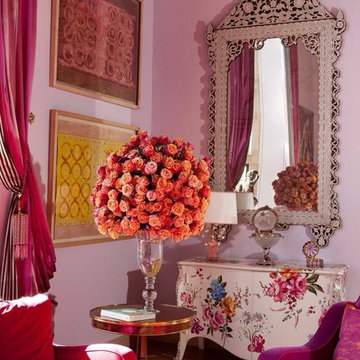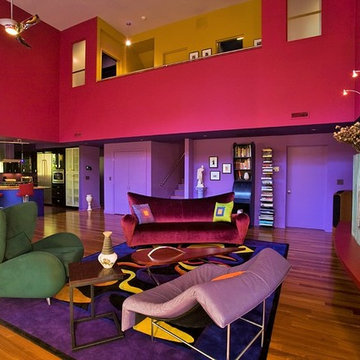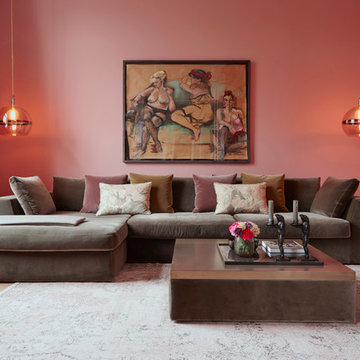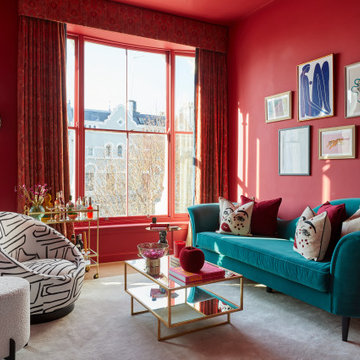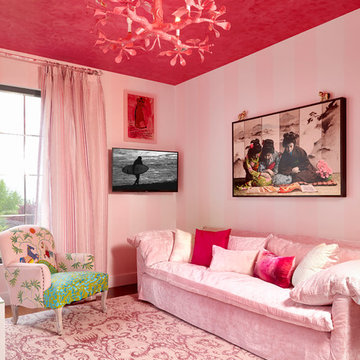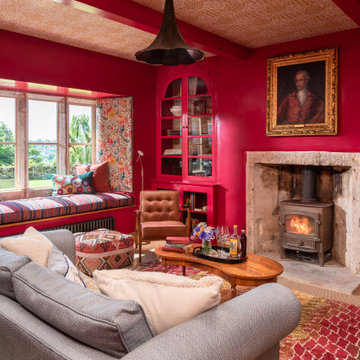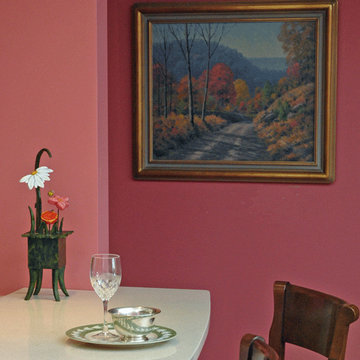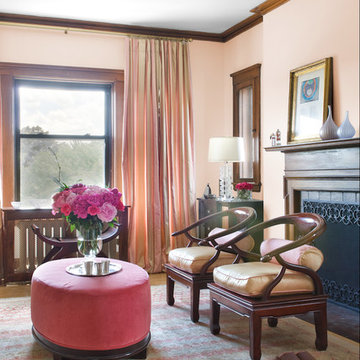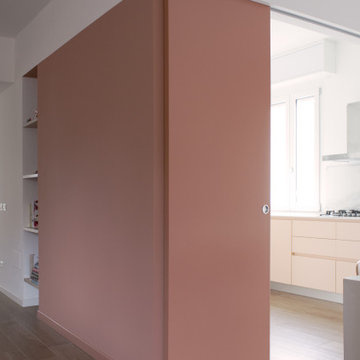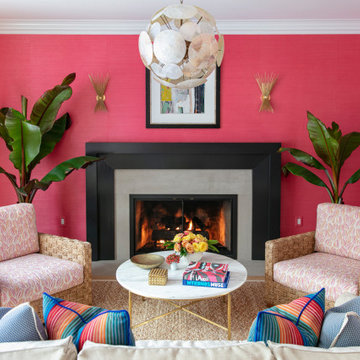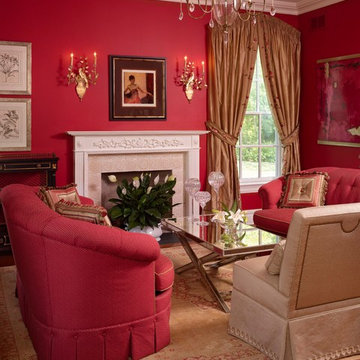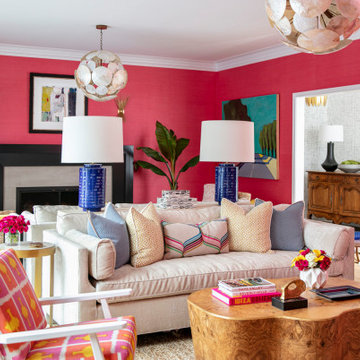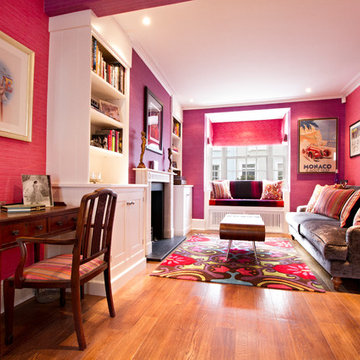124 Billeder af rød stue med lyserøde vægge
Sorteret efter:
Budget
Sorter efter:Populær i dag
1 - 20 af 124 billeder
Item 1 ud af 3

The brief for this project involved a full house renovation, and extension to reconfigure the ground floor layout. To maximise the untapped potential and make the most out of the existing space for a busy family home.
When we spoke with the homeowner about their project, it was clear that for them, this wasn’t just about a renovation or extension. It was about creating a home that really worked for them and their lifestyle. We built in plenty of storage, a large dining area so they could entertain family and friends easily. And instead of treating each space as a box with no connections between them, we designed a space to create a seamless flow throughout.
A complete refurbishment and interior design project, for this bold and brave colourful client. The kitchen was designed and all finishes were specified to create a warm modern take on a classic kitchen. Layered lighting was used in all the rooms to create a moody atmosphere. We designed fitted seating in the dining area and bespoke joinery to complete the look. We created a light filled dining space extension full of personality, with black glazing to connect to the garden and outdoor living.
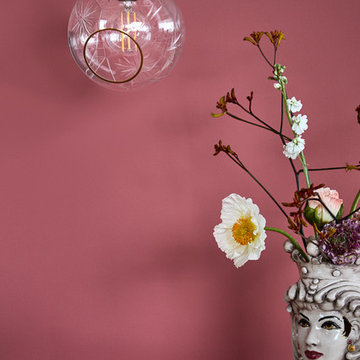
Diamond cut glass with crystal appearance and gold painted edge. The ballroom spherical shape with translucent hues creates a subtle warm glow. Mouth blown and hand painted glass with brass hand painted edge, black fabric electrical cord.
Photo: Marie Burgos Design
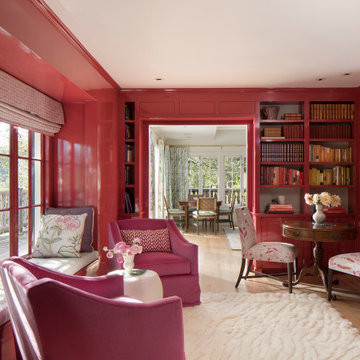
This large gated estate includes one of the original Ross cottages that served as a summer home for people escaping San Francisco's fog. We took the main residence built in 1941 and updated it to the current standards of 2020 while keeping the cottage as a guest house. A massive remodel in 1995 created a classic white kitchen. To add color and whimsy, we installed window treatments fabricated from a Josef Frank citrus print combined with modern furnishings. Throughout the interiors, foliate and floral patterned fabrics and wall coverings blur the inside and outside worlds.
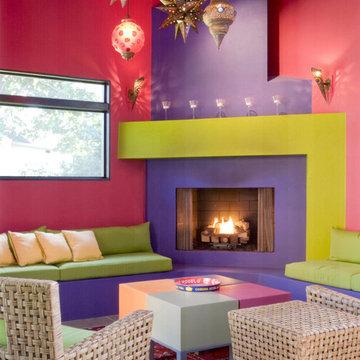
Multicolor sitting room with built in fireplace and unique pendant and star shaped lighting.
124 Billeder af rød stue med lyserøde vægge
1





